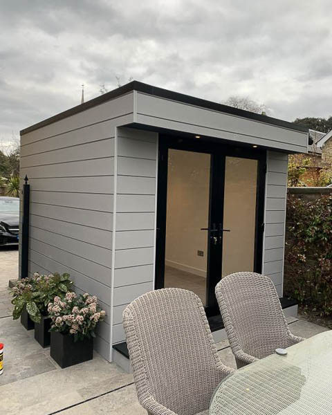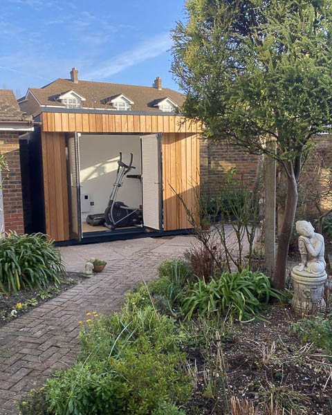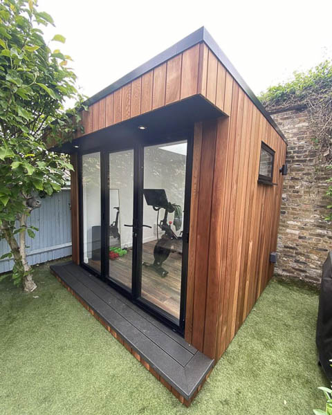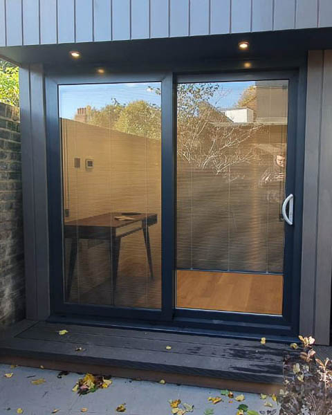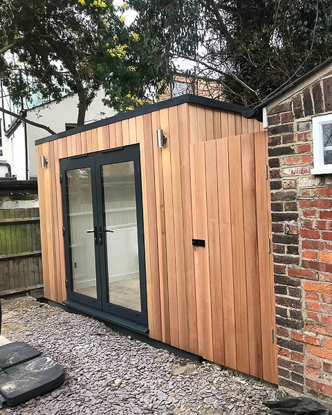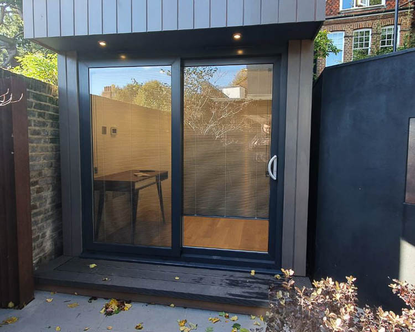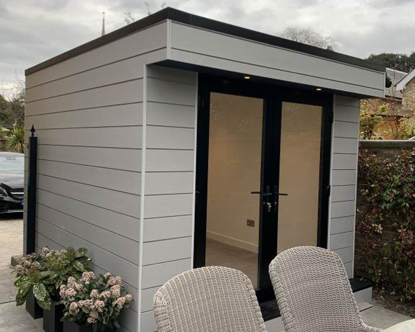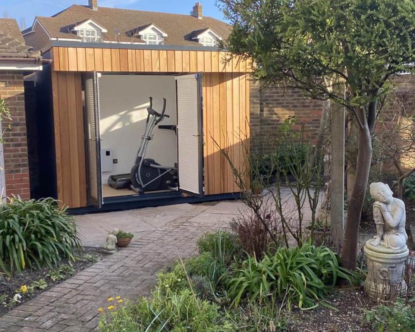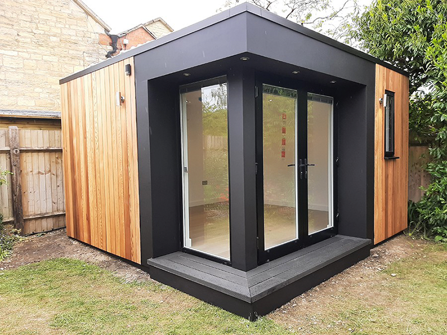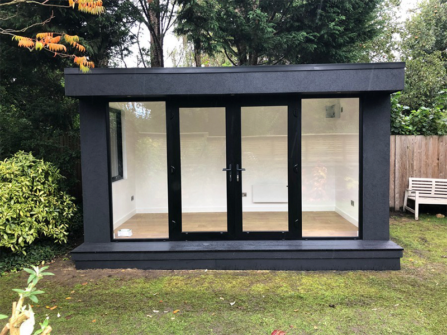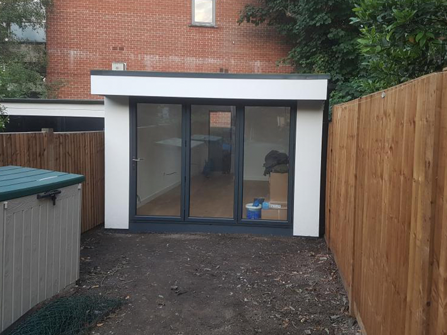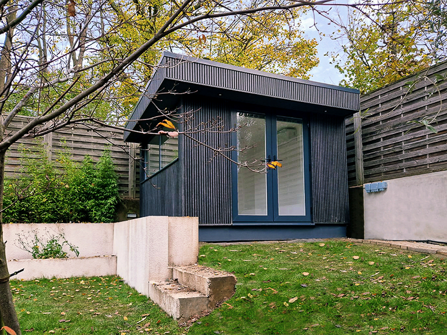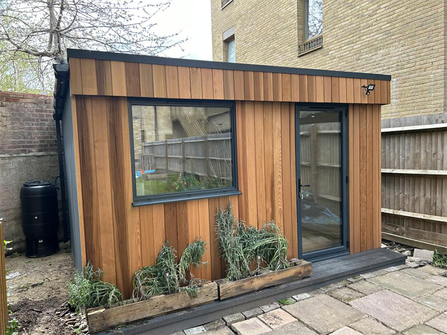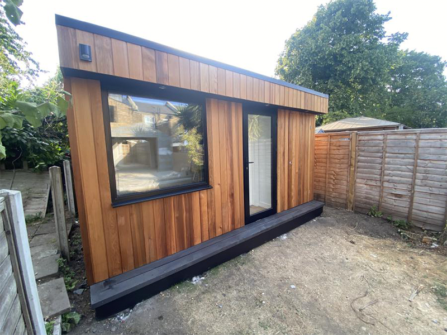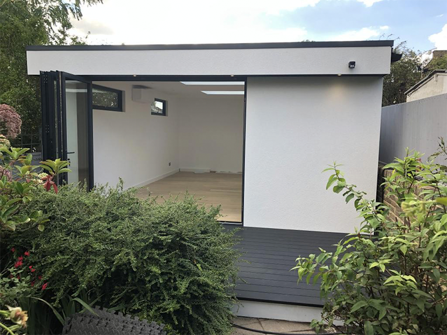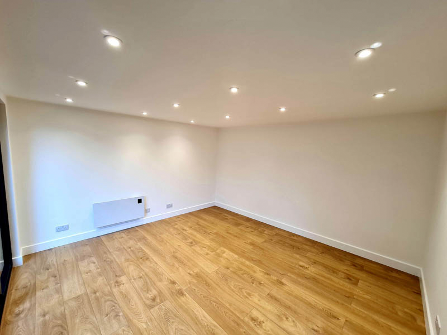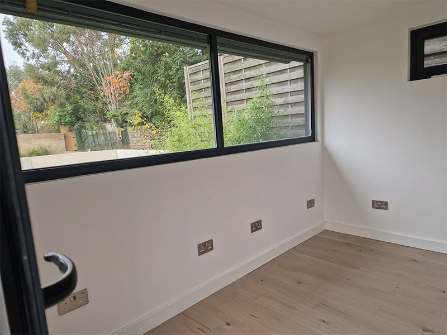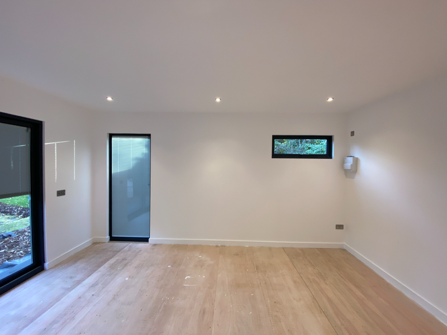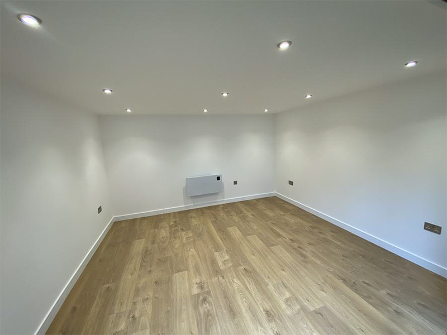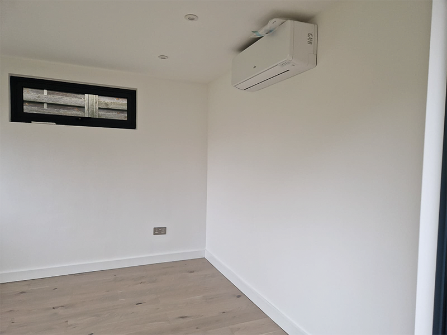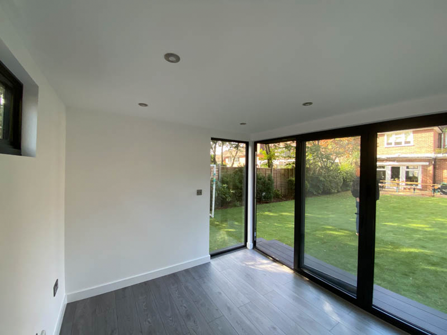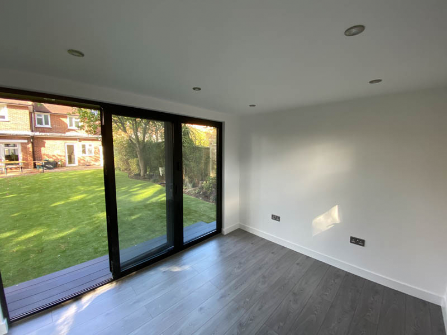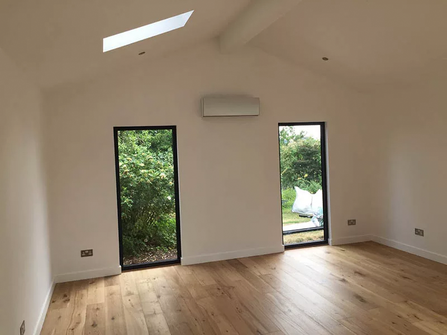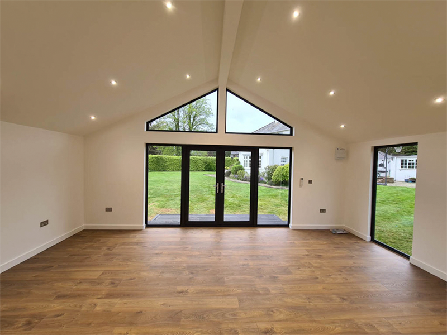SMALL GARDEN ROOMS by:
Garden Spaces, one of the longest-established companies specialising in bespoke garden room design, prides itself on its tailored approach. The company’s designers engage in in-depth consultations with each client to understand their unique needs for a garden building. Clients are encouraged to contribute to decisions about the room’s size, configuration of doors, windows, and specification details. This results in a building that works in even the smallest of gardens.
The projects highlighted above exemplify Garden Spaces’ expertise in designing small garden rooms that are less than 7.5 sqm in size. Each design was tailored to the available space and its intended purpose. For instance, one of these rooms was specifically designed to accommodate a Peloton bike.
Complex projects are also within Garden Spaces’ expertise. Whether it’s challenging site conditions, an irregularly shaped plot, or the inclusion of unique design features, they tackle challenges that many of their competitors might avoid.
Garden Spaces garden offices stand out with a stylish, contemporary aesthetic. The use of SIPs (Structural Insulated Panels) guarantees a highly insulated core structure, ensuring comfortable working in any season. For added comfort, Garden Spaces offers a variety of heating and cooling systems like slimline wall heaters, underfloor heating, and air conditioning. Many of these features come with smart Wi-Fi controllers, allowing users to set their ideal temperature via an app.
For a truly bespoke garden room, Garden Spaces presents a wide range of personalisation options. Including a variety of exterior cladding finishes, that include both durable timber finishes and high-spec composite boards and crisp render finishes. They customise the electrical specification around each client and can include elements such as hardwired internet connections and audio-visual systems.
Garden Spaces small garden rooms are designed with Permitted Development compliance in mind. Should a project necessitate planning approval or Building Control sign-off, the Garden Spaces team will manage the entire process, further emphasising their commitment to a turnkey service.
Design Options
Bespoke Designs
Installation Service
Turnkey – everything, including the foundation and final connections
Core Structure
Structural Insulated Panels
Examples of Garden Spaces exterior finishes
Garden Spaces offers an impressive selection of exterior finishes for their garden room buildings. For those looking for a long-lasting timber aesthetic, Western Red Cedar or Thermowood cladding is available. Both these timbers are highly durable, even if left untreated. They gracefully transition to a silvery grey hue, but if you’d prefer to retain their original shade longer, Garden Spaces can treat them with Danish Oil during installation. This oil not only offers UV protection but also enhances the cladding with a gentle sheen, accentuating its grain pattern.
Black garden rooms have grown in popularity, a trend clearly evident from the examples in the gallery above. Garden Spaces provides an option to stain the cladding black, and when paired with black door and window frames, it exudes a powerful contemporary vibe.
Garden Spaces stands out as one of the few providers of rendered garden rooms. They employ a pigmented resin render, eliminating the need for painting and ensuring superior water repellency. Their three-coat silicone render system is available in two finishes and an assortment of colours, allowing you to select your preferred aesthetic.
Other exterior finish options include stone cladding, a choice that adds significant character, and composite cladding, which guarantees a no-maintenance finish. Within their composite options, customers can choose from Cedral Click, a cement fibre board available in a range of colours and featuring a contemporary smooth surface, or a composite wood board featuring a modern, slatted profile.
Cement particle boards are another offering—these robust boards require minimal upkeep and can be colour-matched with the doors and window frames. They are a popular choice for boundary-facing walls.
Garden Spaces can incorporate decking into their designs and offer a range of material options. The most popular choice is low-maintenance composite decking, harmonising with door and window frames. However, if timber appeals more to you, there’s Thermowood decking, as well as the beautiful hardwood Balau decking, selected specifically for its compatibility with the UK’s climate.
Garden Spaces completes their garden rooms with an EPDM roof covering. This rubber membrane is celebrated for its longevity and minimal maintenance needs. Being fitted as a singular piece, it eliminates joint vulnerabilities, guarding against potential leaks. The finishing touch? Aluminium kerbing, colour-matched with the door and window frames, weaving together the entire palette of external finishes.
Examples of Garden Spaces interior finishes
Inside, Garden Spaces’ buildings boast high-spec plastered and decorated interiors, a level of finish you don’t often see in small garden rooms. The photos above demonstrate this finish in some of their larger projects, but you can expect this high-spec finish in Garden Spaces buildings of all sizes.
Garden Spaces provides an array of flooring choices such as durable laminate, elegant engineered wood, and specialist rubber flooring. These options, coupled with the plastered walls, culminate in a bright modern room.
Glazing greatly influences the ambience of a Garden Spaces garden room, forging a beautiful link between the room and the surrounding garden. They present an extensive selection of glazing options, encompassing French doors, sliding doors, and bi-fold doors. Combining doors with full-height windows results in a stunning glass wall effect, or one could opt for smaller windows positioned perfectly at desk level. Garden Spaces has even designed projects where an entire corner of the room seamlessly opens onto the garden.
In terms of finishes, both uPVC and aluminium framed doors and windows are available in Anthracite Grey and Black. They’ve recently introduced heritage crittal style doors and windows to their collection, adding a distinctive look to any garden room.
To add the wow factor to your garden room, you can choose to incorporate roof lights into the design. With the Apex pitched roof range, the gable end can be glazed, giving the room a distinctive character.
As lovely as large expanses of glazing are, there are times when you’ll want to control the light levels and privacy in the room. For such instances, Garden Spaces offers a plethora of blind options, some of which are discreetly fitted within the glazing. This ensures a working environment that’s both comfortable and attuned to your needs.
Electrical needs are well-catered to with Garden Spaces’ customisable electrical package. Whether it’s strategically located power sockets or optimally placed lighting to enhance your work, they’ve got it sorted. They understand the importance of reliable internet in today’s digital age, so they offer different solutions, including data cabling services for a reliable and uninterrupted online connection. And for those who wish for a high-end multimedia experience, they can incorporate audio-visual systems into the office design.
With Garden Spaces’ ‘One Stop Shop’ service, they handle all aspects of the project, including groundwork and final connection for the office’s electrics to your house. So, as the installation team leaves the site, your new workspace is ready to move into.
