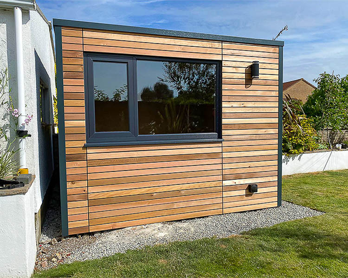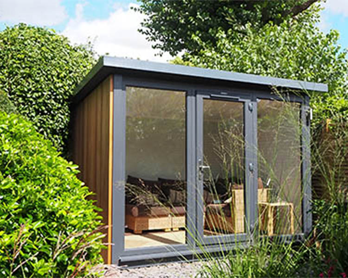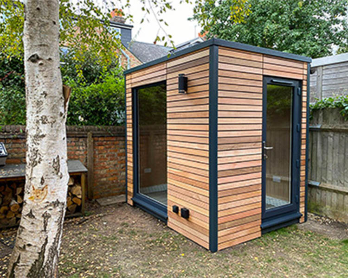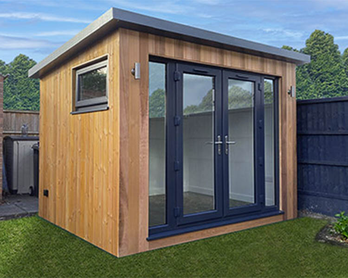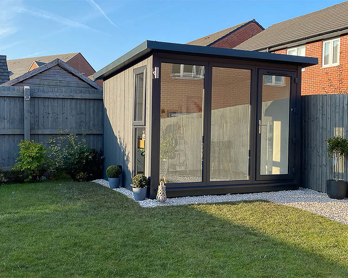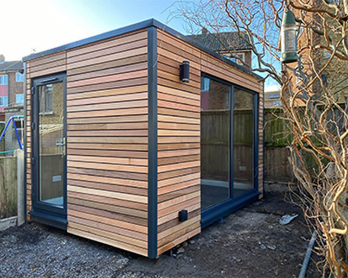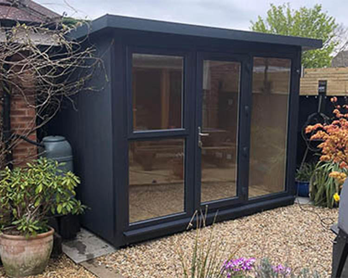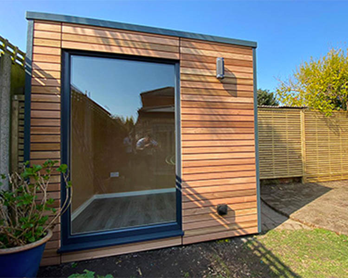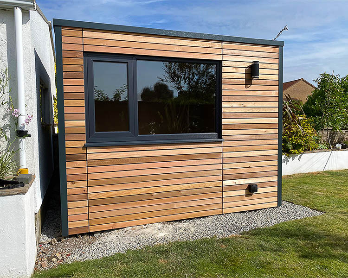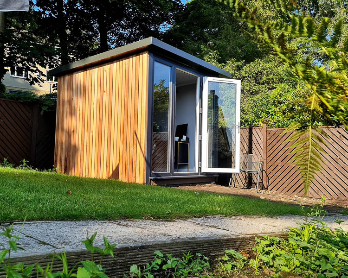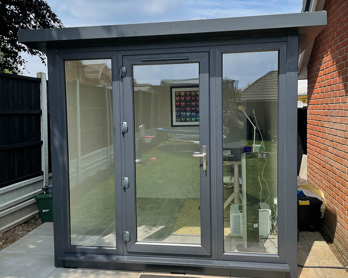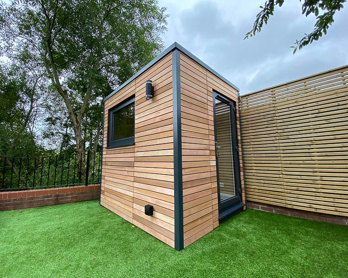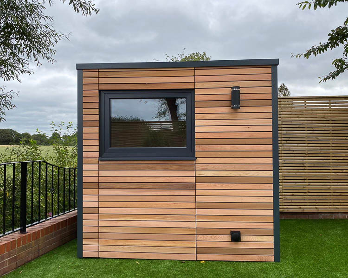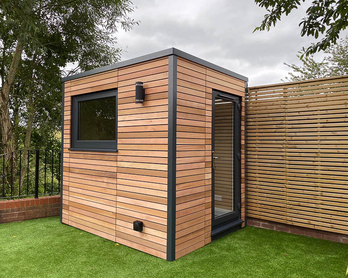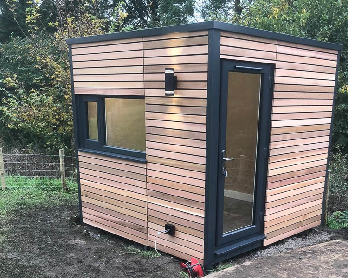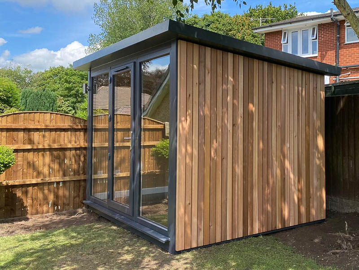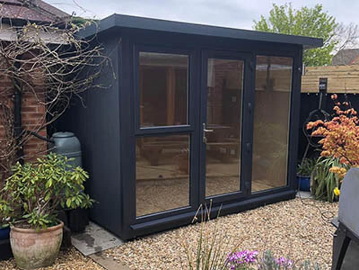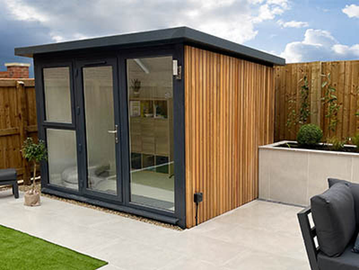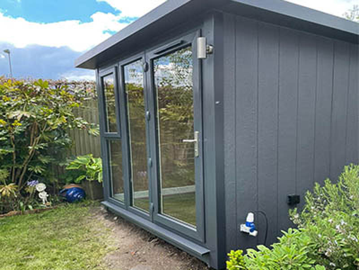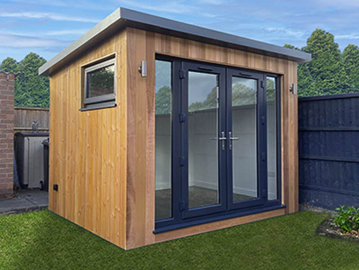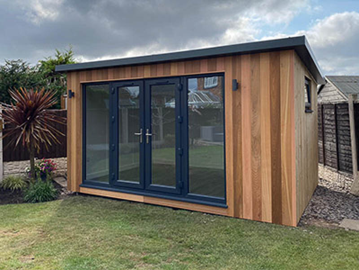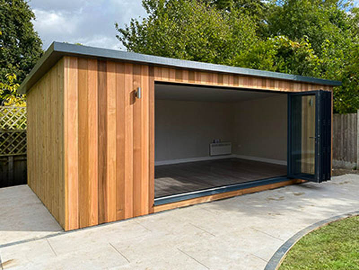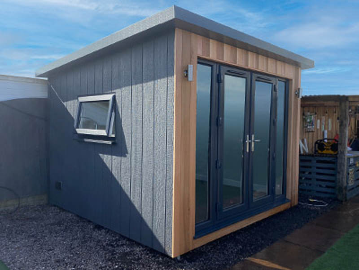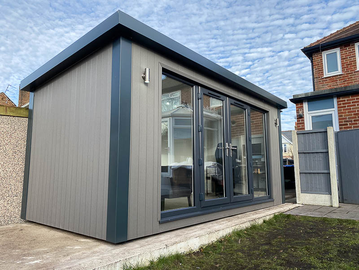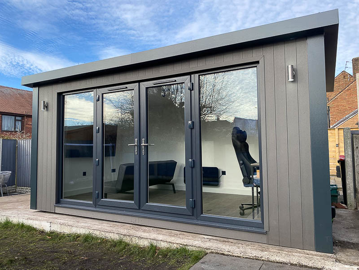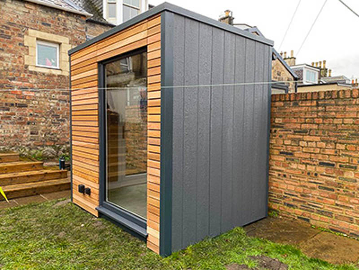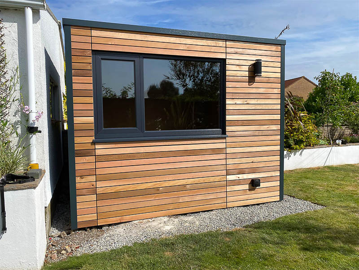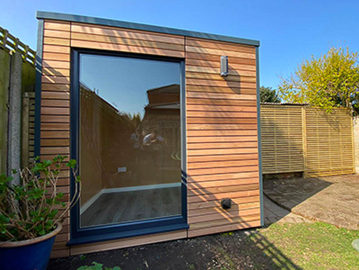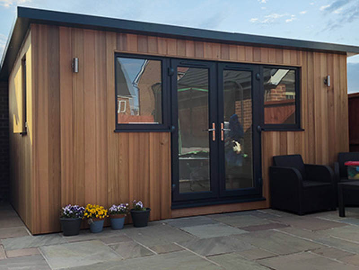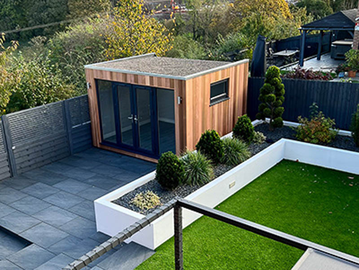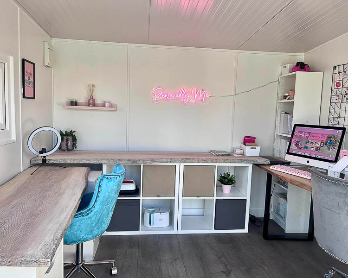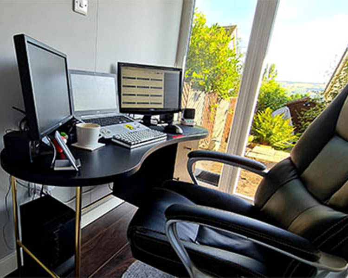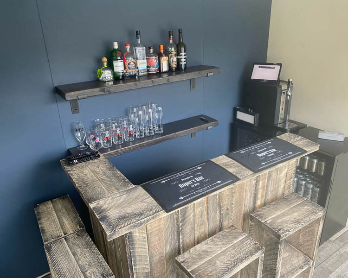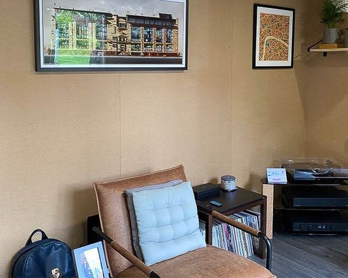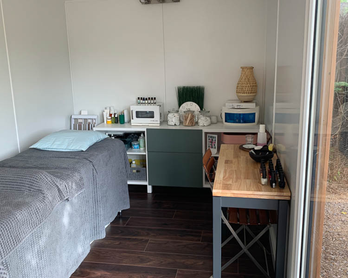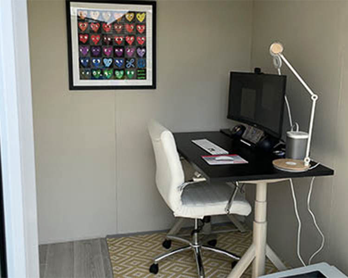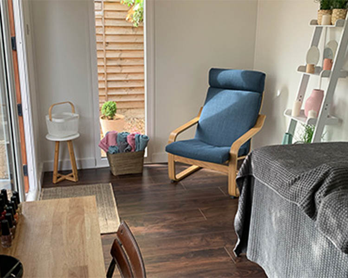SMALL GARDEN ROOMS by:
Sanctum Garden Studios is one of the leading names in small garden room design. They understand that not everyone has the space for a large building, yet they believe no one should have to sacrifice aesthetic appeal, features, or comfort. To cater to this need, Sanctum has designed various small garden room options, including one of the market’s smallest offerings, measuring just 1.8m x 1.8m.
Sanctum Garden Studios offers four ranges of garden rooms:
- The Hampton – is designed to provide excellent value for money. It features a glazed front elevation, made up of a mix of a single door and long windows. You can choose where the door is positioned in this configuration and you can swap one of the fixed windows for an opening one. Sanctum offers several options to personalise the Hampton, including adding Western Red Cedar panels to the side elevations. The Hampton comes in three sizes: 2.4m x 2.4m,
3m x 2.4m and 3.6m x 2.4m. - The QuadPod – has a contemporary style enhanced by the mix of Western Red Cedar cladding on the prominent elevations and dark grey weatherboard on the other walls. The QuadPod comes with a choice of two window styles: an office variant with a desk-height window or a studio variant with a tall window. The QuadPod range comes in five popular sizes: Super Micro 1.8m x 1.8m, Micro 2.4m x 1.8m, Mini 2.4m x 2.4m, Maxi 3m x 2.4m and the Super Maxi 3.6m x 2.4m
- The Contemporary – this range offers customers greater flexibility over the size, finishes and configuration of doors and windows. The Contemporary range comes in sizes from 2.4m x 2.4m. Available in two styles – one with a roof overhang and the other with a cubed roofline – these studios allow for customisation of the size and configuration of doors and windows. With its Cedar cladding finish, this range offers the freedom to create a room tailored to your individual needs and preferences.
- The Urban – the latest addition to the Sanctum Garden Studios range, features maintenance-free composite cladding available in five colours. Like the Contemporary range, the Urban comes in two roof styles: overhang and cubed.
If you have something unique in mind, Sanctum Garden Studios also offers a bespoke design service. They can incorporate special design features, such as roof canopies and covered seating areas, to meet your specific requirements.
Sanctum Garden Studios’ in-house team travels across the UK to install their buildings. This service includes the installation of the studio’s foundation system. All they require is that the site is prepared – flat, level, and clear of vegetation – for their arrival. And, if you have a concrete slab already in place Sanctum can adjust their system to work with this. Each studio comes pre-wired with lighting and power sockets that are connected to an external junction box. From there, the customer needs to hire a local electrician to establish the connection between this junction box and the main house.
Design Options
Pre-designed ranges with options to personalise
Bespoke Designs
Installation Service
Full installation, including the foundation, but minus the final electrical connection
Core Structure
Insulated Timber Frame Panels
Examples of Sanctum Garden Studios exterior finishes
Each of the four ranges offered by Sanctum Garden Studios has a unique palette of exterior finishes:
For the Hampton range, the walls are finished with a dark grey engineered wood weatherboard. This board is colour-matched with the uPVC door and window frames for a cohesive look. Customers can choose to add Western Red Cedar panels to one or both side walls. The roof is an insulated steel system that has a dark grey finish externally and a crisp white finish internally.
The QuadPod range offers two walls of Western Red Cedar cladding, while the other walls are finished in dark grey engineered wood weatherboard. Anthracite grey uPVC is used for the door and window frames. The roof is an EPDM system complemented with a shingle covering.
The Contemporary range, as standard, features Western Red Cedar cladding on the front elevation, combined with tanalised Redwood cladding on the other walls. However, customers have the option to swap the Redwood for Cedar on these walls, with clear pricing for this option provided on the website. The door and window frames on the Contemporary range are Anthracite uPVC, with a selection of French and sliding door styles, as well as Aluminium bifold door options to choose from. There are also several window styles on offer. For the Contemporary Overhang variant, the roof is a steel insulated panel, dark grey on the outside and white on the inside. In contrast, the Cubed variant features a maintenance-free EPDM roof with a shingle covering.
Lastly, the Urban range features maintenance-free composite wood exterior cladding. The cladding boards feature a textured wood grain and are available in five different colours. The options for doors, windows, and roofing are the same as those in the Contemporary range.
Examples of Sanctum Garden Studios interior finishes
The interior of the Hampton and QuadPod ranges feature an MDF lining. This smooth, matt finish can be left bare, or you can paint it in your choice of colour. MDF takes paint well.
The Contemporary and Urban range features a white Melamine interior with neat uPVC strips over the joints. This finish creates a light modern interior and is easy to keep clean. As an optional extra, you can swap the Melamine for plasterboard, which you could then arrange to have skimmed and decorated.
Each Sanctum Garden Studio is pre-wired with electrics, and the number of sockets and light fittings is listed on each range page on their website. Additional sockets can be added, and they are clearly priced on their website. The electrics run to a junction box on the exterior of the studio. You would then arrange for a local electrician to run a cable between this junction box and your house.
