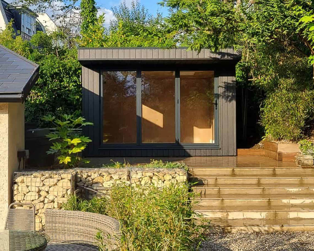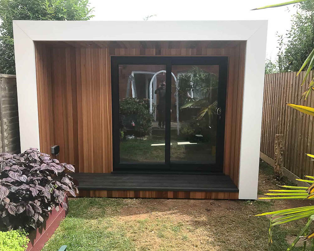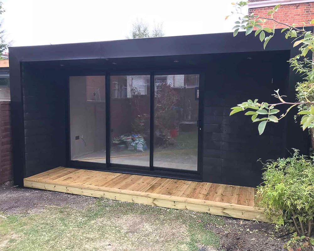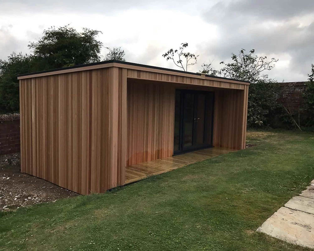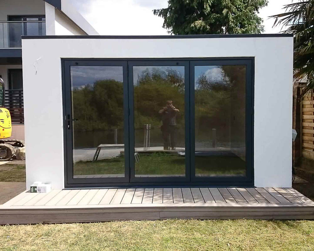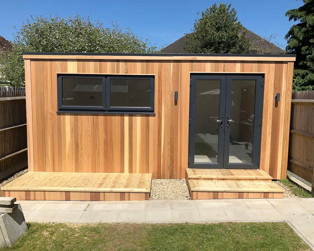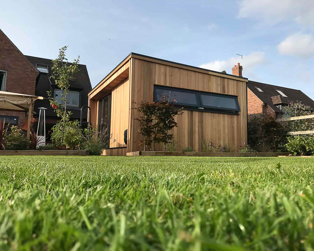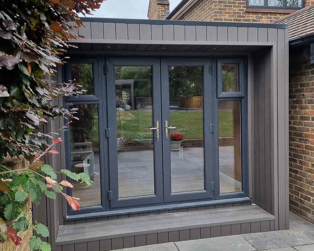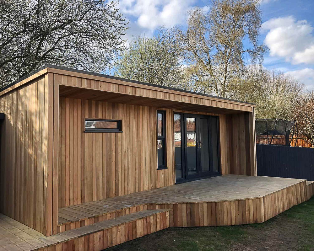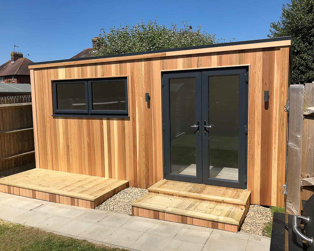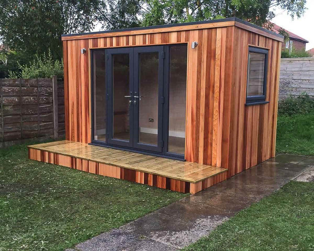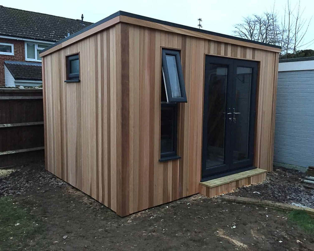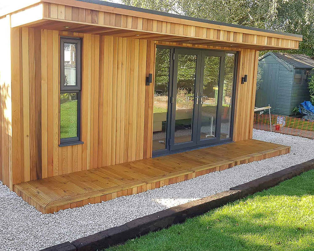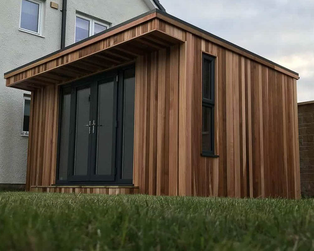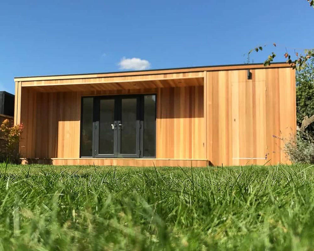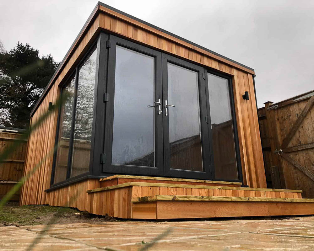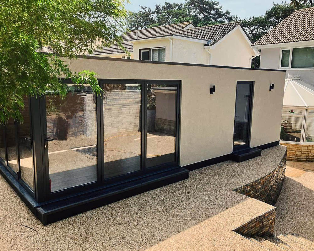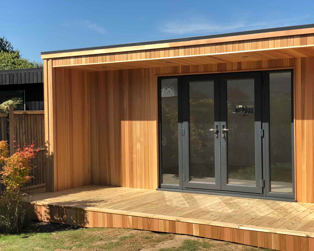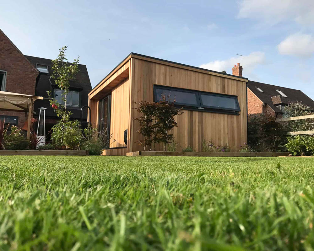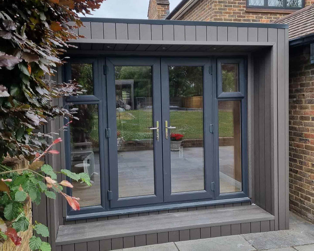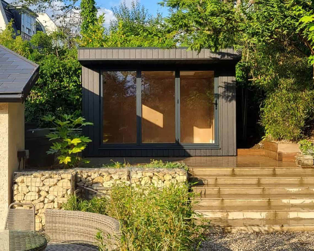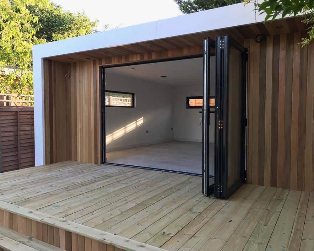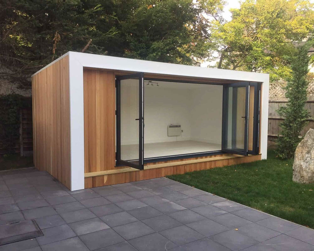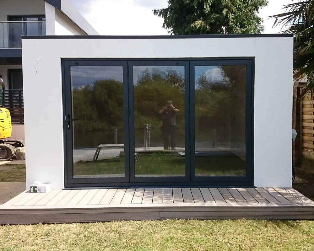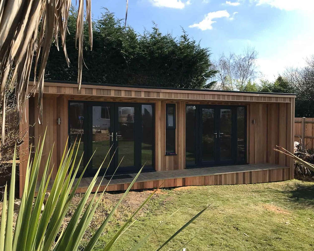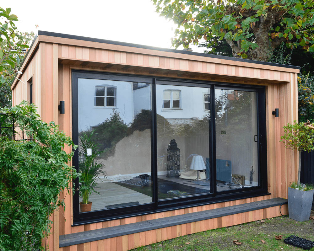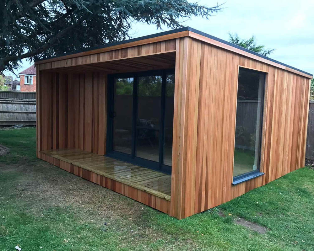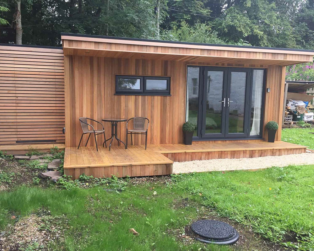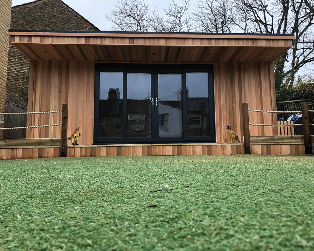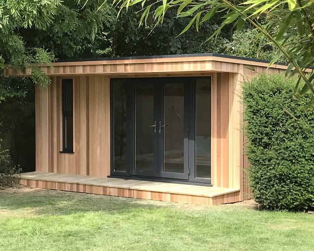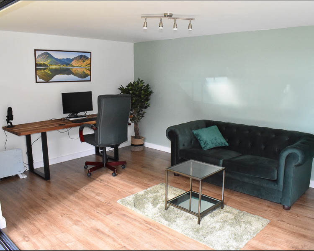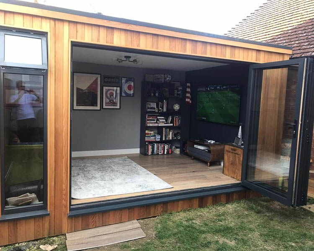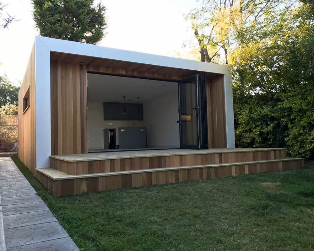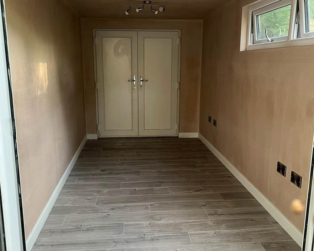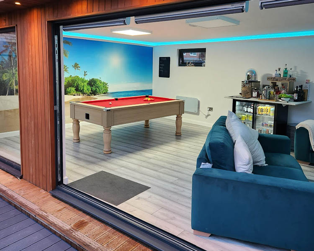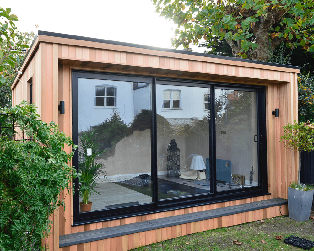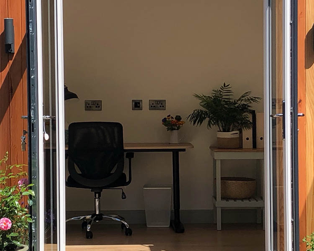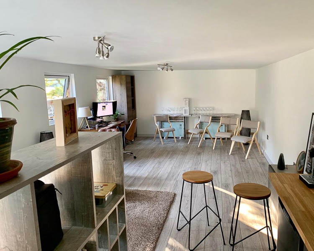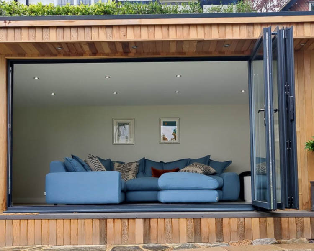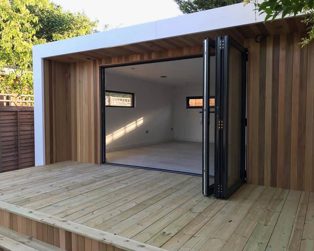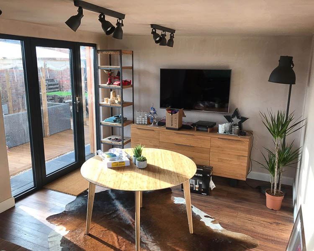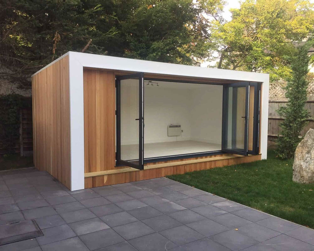SOUNDPROOF MUSIC ROOMS by:
Modern Garden Rooms offers four distinct ranges, each perfect for a music room or home cinema. Each range is customisable to fit specific requirements, whether in size, door and window configurations, or exterior finishes. Beyond these options, a bespoke design service is available for those looking to create a truly unique space.
Modern Garden Rooms’ buildings are multi-layer structures built upon an insulated timber frame structure. Coupled with house-quality doors and windows, they are comfortable to use all year round. Modern Garden Rooms utilise two different types of insulation in their rooms. They use both foil-faced PIR boards and Rockwool. This combination provides both good thermal insulation and enhances the acoustic properties of the room. You can further enhance the acoustic properties of your building by choosing to switch the standard plasterboard lining for an acoustic version.
Modern Garden Rooms’ sizes range from a compact 2.5m x 2m to a generous 10m x 5m. During the design process, you have the option of adding partition walls to create multiple rooms. This is ideal for those wanting room for another use alongside the music room space or for the integration of a storage area.
Each Modern Garden Rooms range incorporated popular design elements:
Canopy: With this design the roof extends past the front wall, forming a canopy detail. This is mirrored by a decked area creating a contemporary veranda detail. The standard canopy depth is 1m, though other depths can be chosen.
Concave: With this option, the front elevation is recessed with the floor, wall, and roof structures creating a framed effect. This detailing offers a stylish entrance into the room. The standard depth is 1m, spacious enough for a chair for leisurely coffee breaks. Other depths can be chosen as well.
Cube: The essence of simplicity, this design features walls that extend directly to the top of the roof without any overhang, capturing a distinct cubist aesthetic.
Border: This range echoes the design of the Concave but introduces a fascia detail. The main cladding choice is combined with a powder-coated metal trim, accentuating the border around the front elevation.
Modern Garden Rooms have a design configurator on their website which allows you to design your music room building. This tool is easy to use and is free and without obligation. What is nice about this tool is that the price updates with each choice you make, so you know just where you are budget-wise, and the 3D model of your building also updates so you can clearly see what your garden room would look like.
If you’re keen to explore examples of Modern Garden Rooms’ buildings firsthand, there’s a show site near Leeds showcasing furnished versions from each range. The dedicated team at Modern Garden Rooms will walk you through how each structure can be tailored to fit your individual requirements.
Electrically, Modern Garden Rooms provides a well-specified package: LED track lighting, switches & power points with brushed metal faceplates, and a 1.5kw heater, all connected to a consumer unit.
Modern Garden Rooms project manages the installation process, beginning with the foundation system and progressing to the main build. You just need to organise the final electrical connection between the music room’s consumer unit and your house, with a local electrician and then you will be ready to move your instruments and equipment in.
Design Options
Modular designs with lots of options
Bespoke Designs
Installation Service
Installation includes the foundation but not the electrical connection between the garden room and the house
Core Structure
Insulated Timber Frames
Examples of Modern Garden Rooms exterior finishes
As the photos illustrate, Modern Garden Rooms‘ designs exude a distinctive contemporary style. This is significantly due to the selection of exterior finishes they offer. Western Red Cedar is a favoured choice, not only for its visual appeal but also its natural durability against rot and fungal attack. If left untreated, it gracefully transitions to a silver-grey shade over time, without diminishing the resilience of the cladding.
Modern Garden Rooms also provide composite wood cladding that’s maintenance-free, and available in several modern colours. If you prefer the sleek appearance of render, contact Modern Garden Rooms. All of their designs can be completed with a rendered exterior finish.
With Modern Garden Rooms Border range, the fascia detail that frames the front elevation is finished with a powder-coated metal trim. This trim comes in a choice of colours and can be mixed with the Western Red Cedar, composite wood or render finishes.
The Canopy, Concave and Border ranges feature covered veranda sections. During the design phase, you can opt for either treated softwood decking or a composite decking alternative. As standard, these covered areas are 1m deep, but there are other depth options.
Using Modern Garden Rooms’ design configurator, you’ll notice they offer a variety of doors and window styles and sizes. You have the flexibility to combine the doors and windows and position them as you see fit. The default finish is double-glazed uPVC, which comes in various colours, from the popular Anthracite Grey to softer shades like Chartwell Green. Upgrading the uPVC to aluminium doors and windows is also an option.
During the design stage, you can also opt to incorporate handy features such as an external power socket or a water butt for collecting rainwater from the guttering.
Examples of Modern Garden Rooms interior finishes
Inside, Modern Garden Rooms’ buildings have the feel of a room in a new build home. Their walls and ceiling are lined with plasterboard, which is skimmed and ready for your preferred choice of internal decoration. If you want to boost the acoustic qualities of your music room, you can opt to replace the standard plasterboard with an acoustic version.
The insulation that Modern Garden Rooms incorporate in their multi-layered structures further enhances the acoustic properties of their music rooms. They use a combination of foil-faced PIR insulation boards and Rockwool. This pairing is chosen to ensure thermal comfort and reduce noise transmission.
As standard, Modern Garden Rooms install hard-wearing laminate flooring, edged with primed white skirting boards. If you have a different finish in mind, Modern Garden Rooms can often integrate it into the design.
Completing the sleek feel of the interiors, Modern Garden Rooms feature brushed metal light fittings, switches, and power points. A 1.5kw electric heater is also included as standard, perfect for keeping warm during the colder days of the year.
