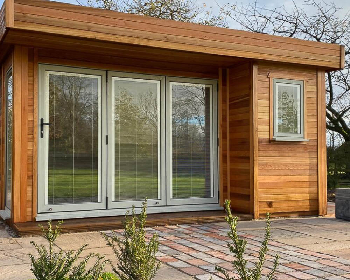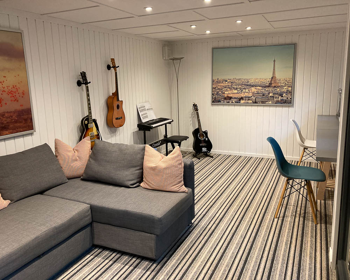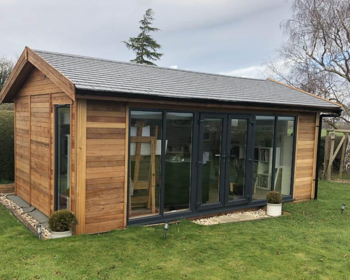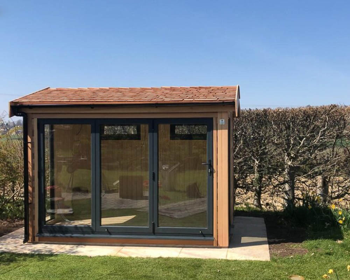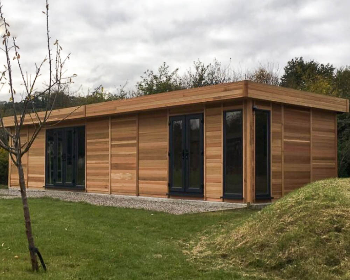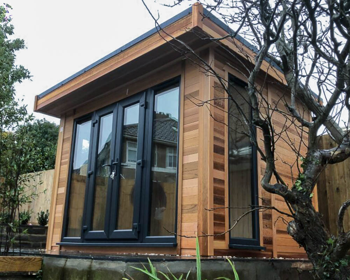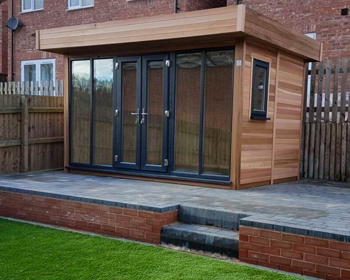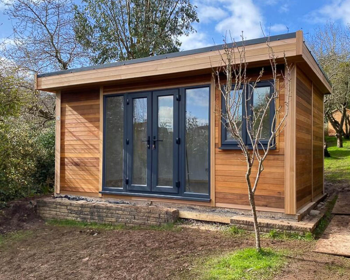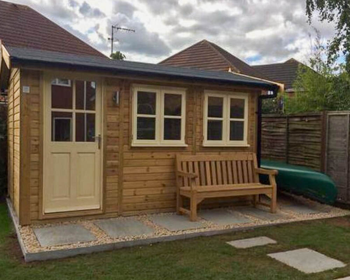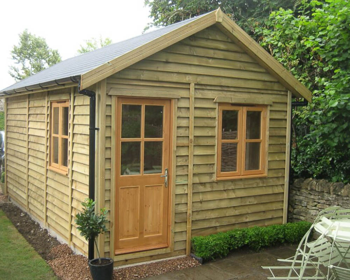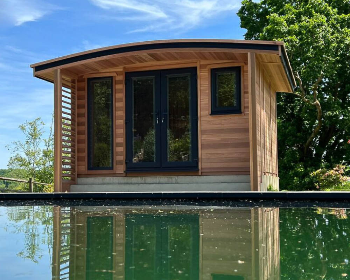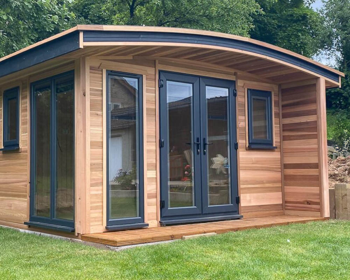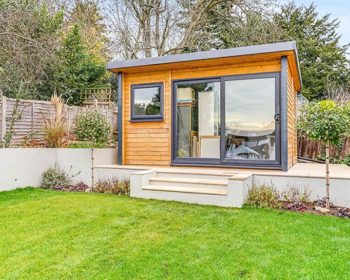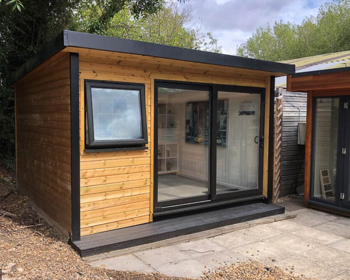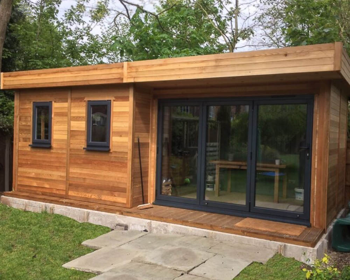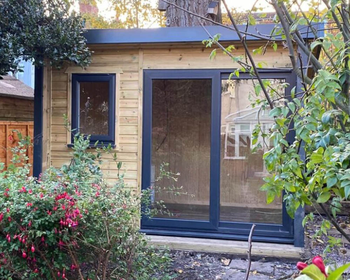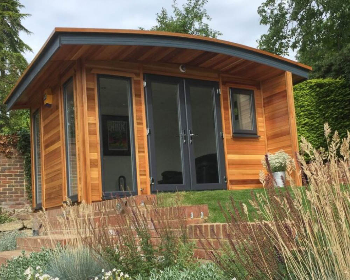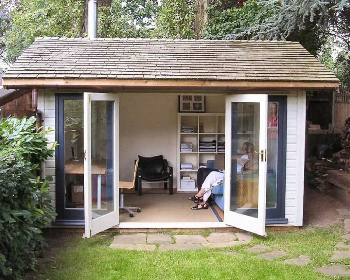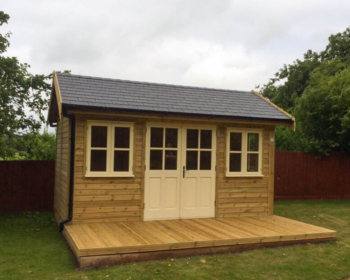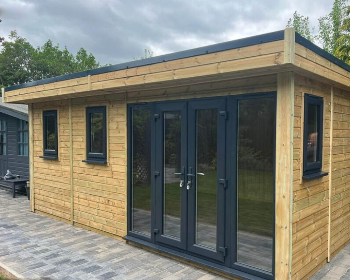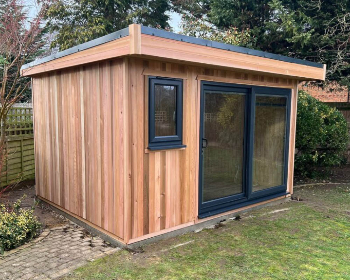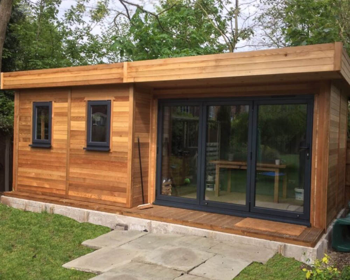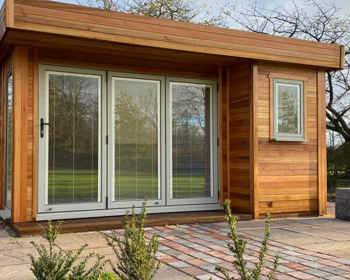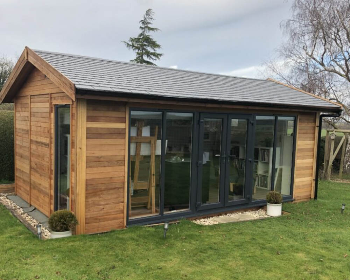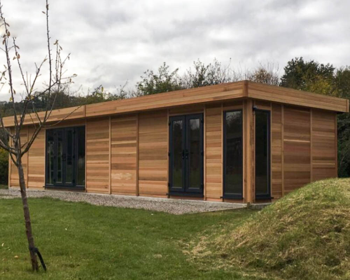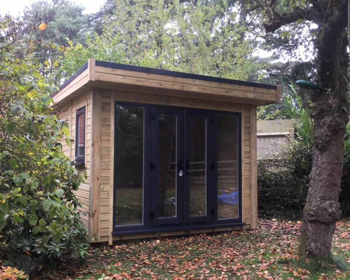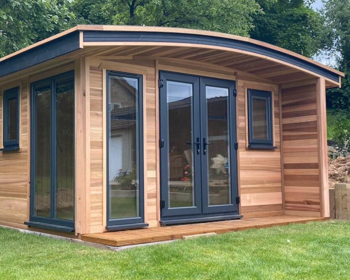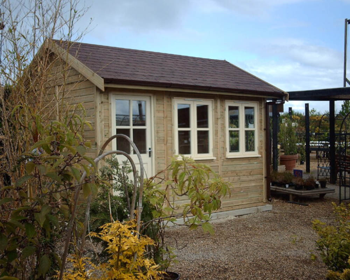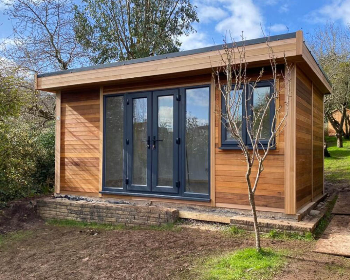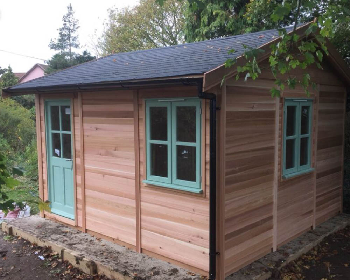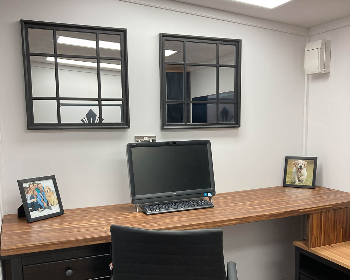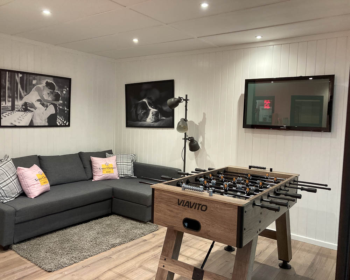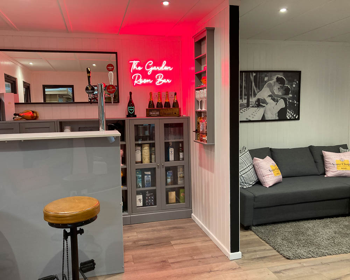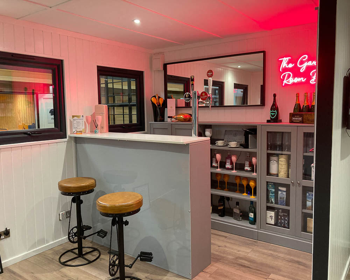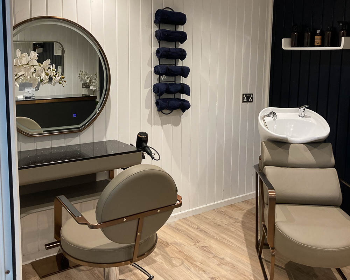SOUNDPROOF MUSIC ROOMS by:
Warwick Buildings are an award-winning company that has specialised in designing and constructing timber frame buildings for over 35 years. They offer a diverse range of designs, each perfectly suited for garden music rooms. Over the years, they have designed music rooms for people who wished for a dedicated room for listening to music. They’ve created venues for band practices, and even for music production businesses that require multiple soundproof pods as dedicated recording studios within a larger facility.
During the design phase, you have the option to enhance the multi-layer timber-framed structure of a Warwick Building with Rockwool insulation, known for its effective sound reduction. Additionally, you can swap the standard double-glazed doors and windows, for triple-glazed versions that offer superior sound insulation.
Their garden studio designs range in size from a compact 2.6m x 2.4m to a generous 7.4m x 4.2m. As the images above illustrate, Warwick Buildings offers both modern and traditional building styles, with unique options like the curved roof design.
Within each range of Warwick Buildings, you’ll discover a link to a design configurator. This user-friendly tool lets you position doors and windows and select various finishes for your music room. As you make choices, the price is updated, providing clarity on costs.
Located at their Warwickshire HQ, Warwick Buildings has a show centre where furnished examples from each range are displayed. It’s a chance to examine your options in detail and converse with their knowledgeable team. Warwick Buildings also provides finance options, allowing you to spread the cost of your garden music room over time.
Warwick Buildings designs their garden music studios for year-round comfort. They have a multi-layer construction based on an insulated timber framework. You’re offered a choice of foil-faced Celotex insulation or Rockwool, which can boost the office’s acoustic quality. The doors and windows are made of uPVC, available in a broad array of colours.
Before Warwick Buildings starts their work on-site, they require the foundation system to be in place. They can recommend groundworks specialists to assist with this phase. After that, Warwick Buildings takes over, installing the structure including the first-fix electrics, leaving the final connections to be made by your local electrician to your property.
Lastly, for those who prefer a hands-on approach, Warwick Buildings offers DIY installation options, making it possible for you to self-build your garden music room.
Design Options
Pre-designed ranges with options to personalise
Installation Service
Installation onto a preprepared foundation
Includes first-fix electrics, ready for your electrician to connect
DIY installation available
Core Structure
Insulated Timber Frames
Examples of Warwick Buildings exterior finishes
When customising the exterior of your Warwick Buildings garden room, you have a range of finishes to select from. Warwick Buildings offers several durable timber claddings. These include treated shiplap boards, feather edge cladding, and the always-in-demand Western Red Cedar. Depending on your preference, the Cedar can be fixed either vertically or horizontally.
The doors and windows are of house quality, made of uPVC and equipped with multi-point, insurance-approved locking systems. Warwick Buildings presents a variety of uPVC colours, ranging from the modern Anthracite Grey to the muted Chartwell Green. While doors and windows come double-glazed as standard, an upgrade to triple-glazing is available upon request.
For roofing, Warwick Buildings offers several material choices. Their mono-pitched designs feature powder-coated box metal roofing sheets, available in black and grey shades. For pitched roof designs, options include grey and brown felt tiles, metal box roofing, or Tapco slate tiles.
Additionally, for those designs that include a roof overhang detail, Warwick Buildings can integrate exterior-grade LED lighting. These recessed lights emit a soft glow, beautifully illuminating the front of the garden room.
Examples of Warwick Buildings interior finishes
When designing your Warwick Buildings garden room, whether online using their configurator or in-person at their show centre, you’ll find numerous options to personalise the interior of your space.
One of your initial decisions will be selecting the insulation type. There are three options available: Celotex PIR foil-faced insulation boards, Rockwool, or choosing not to have any insulation fitted. Both Celotex and Rockwool offer good thermal insulation, but Rockwool has the added benefit of improving the building’s acoustic qualities. If you opt out of the insulation, the internal timber framework remains visible, giving you the flexibility to install your preferred insulation and select the final internal lining.
During the design configuration, you can also determine the number of electrical sockets you’d like in your room. Choices include standard double sockets, as well as versions with USB charging points. For lighting, you can select from LED spotlight options or LED light panels. Warwick Buildings will integrate the first phase of the electrical wiring within the wall, setting it up for your local electrician to handle the second phase and connect to your home’s main power supply.
For the interior lining of the walls and ceiling, Warwick Buildings provides either plywood or tongue & groove (TGV) boards. The plywood creates a smooth wall surface, while TGV offers a textured, panelled look. Both finishes are left in their natural state, ready for you to add your personal touch. As illustrated in the images, both finishes can be painted to establish a stylish interior.
Warwick Buildings also offers a variety of laminate flooring finishes, which are ideal for a garden room due to their durability and ease of maintenance.
Lastly, to control natural light or maintain privacy in your garden room, Warwick Buildings provides the option of integrated blinds fitted within the double-glazing units.
