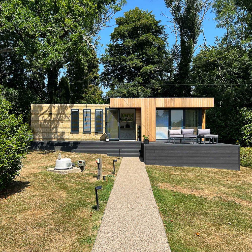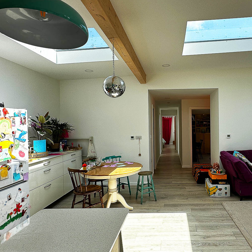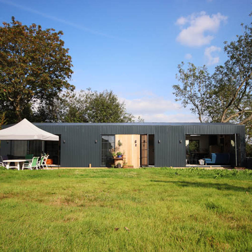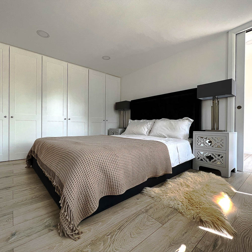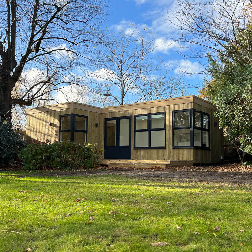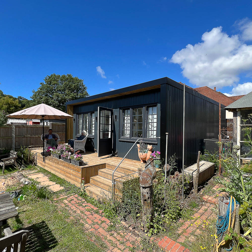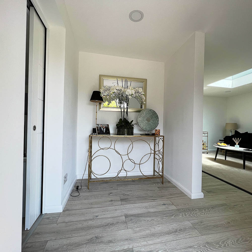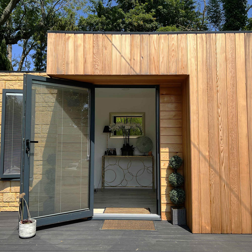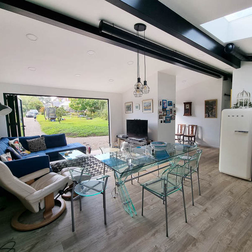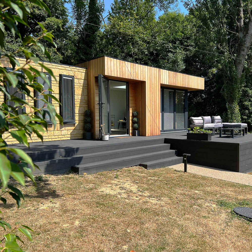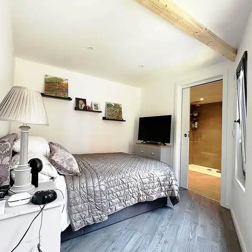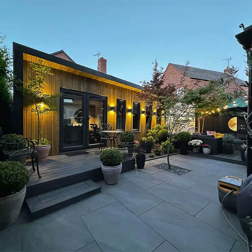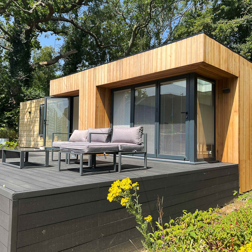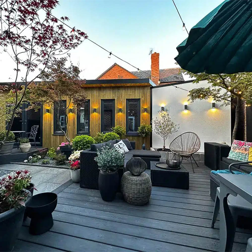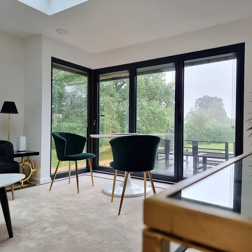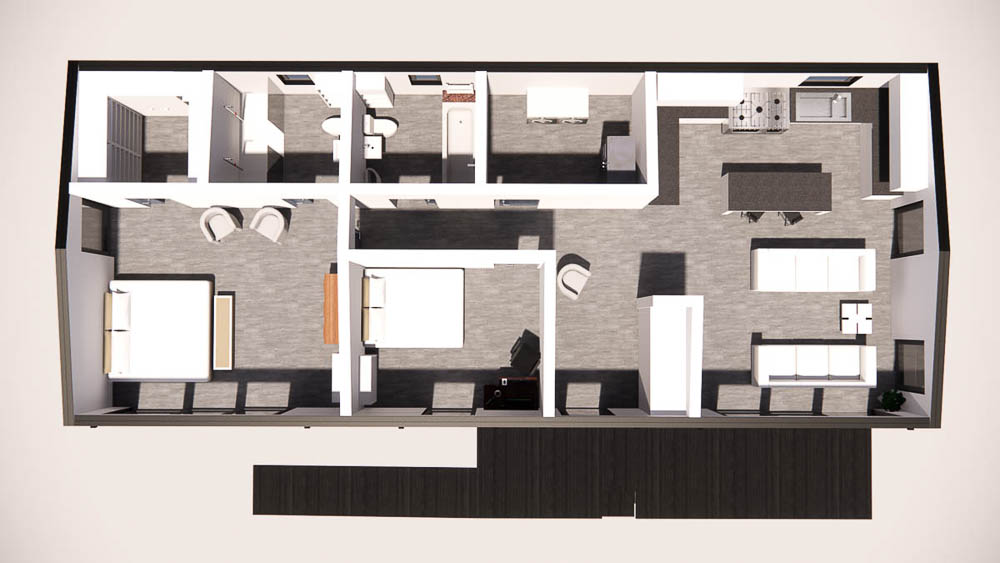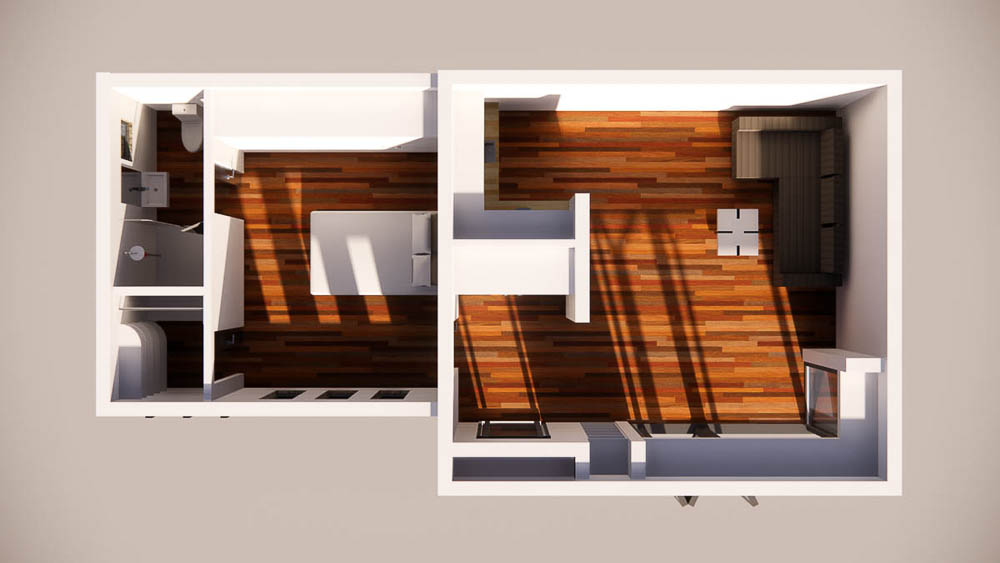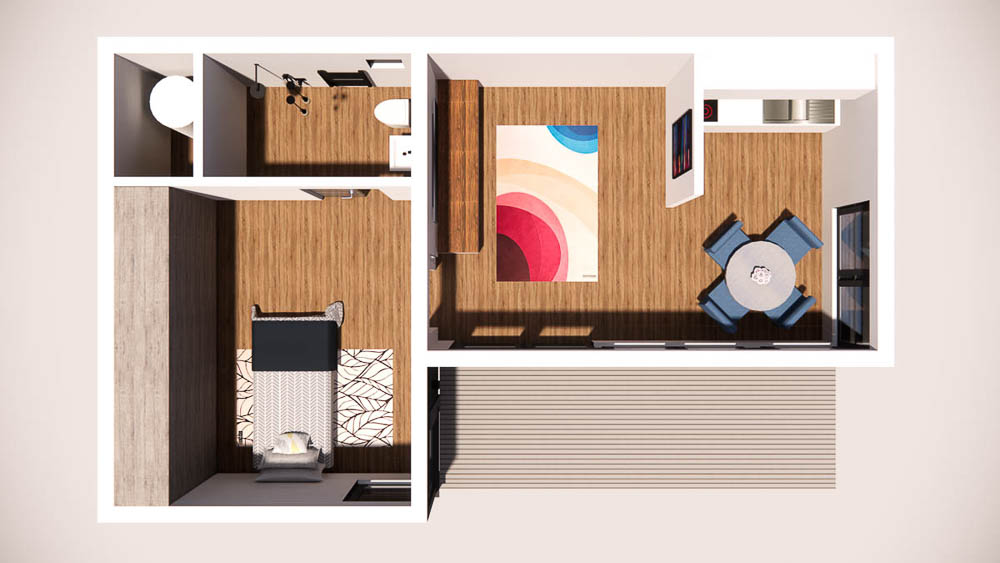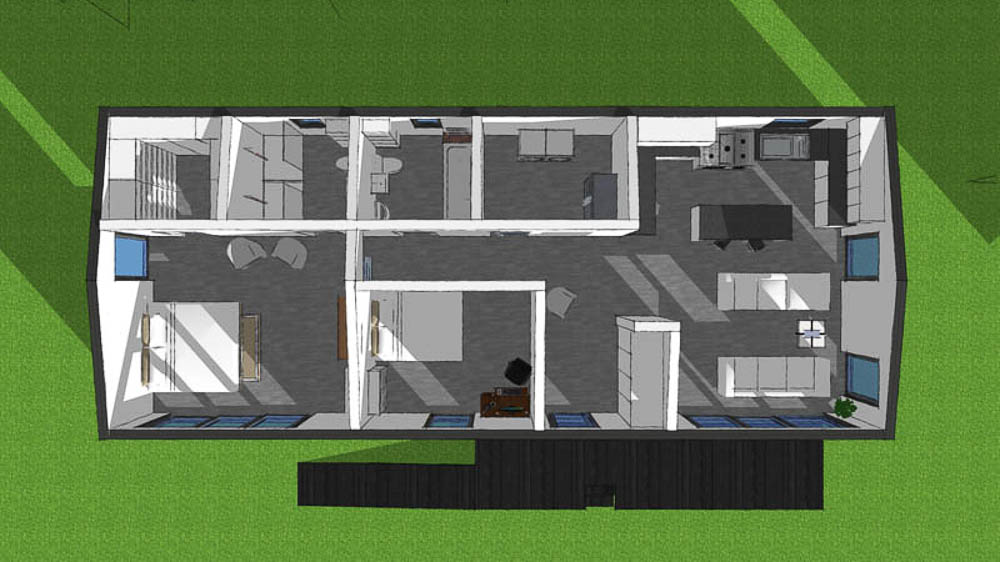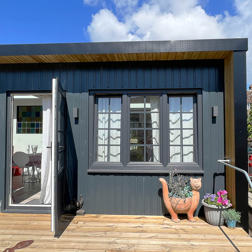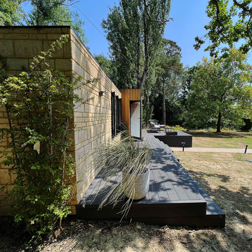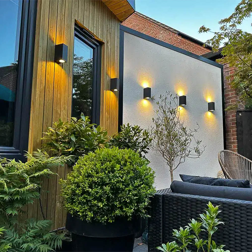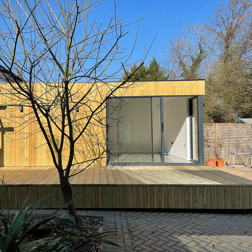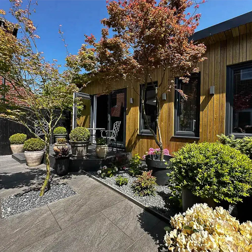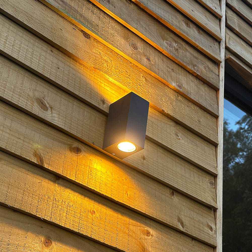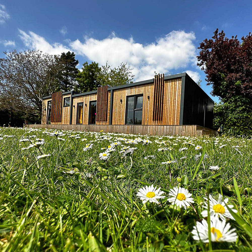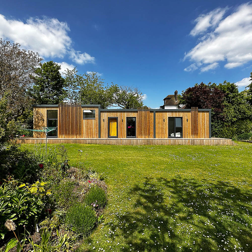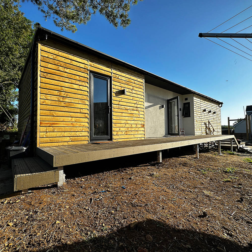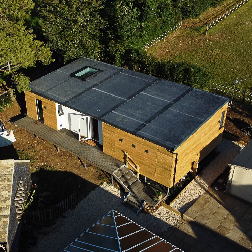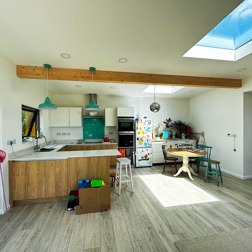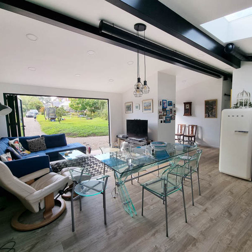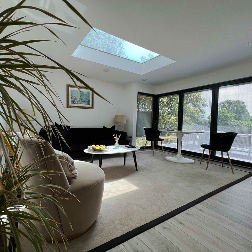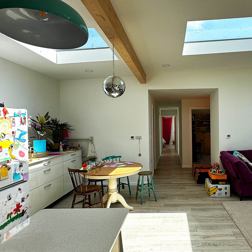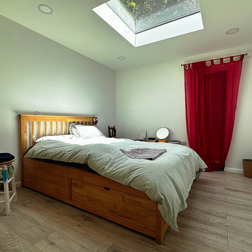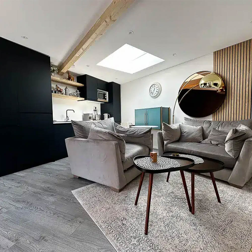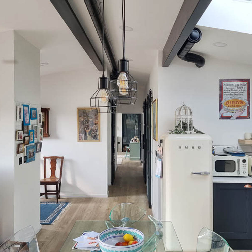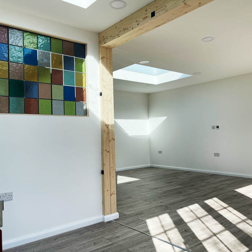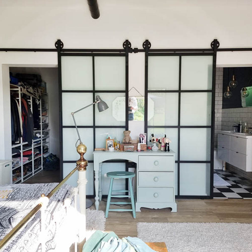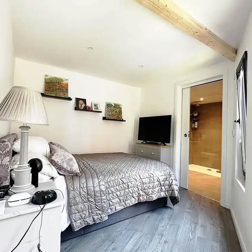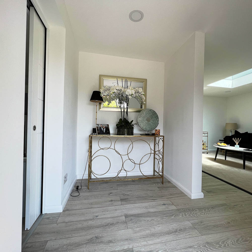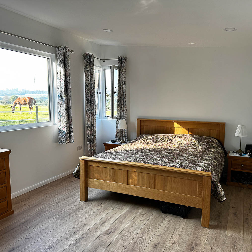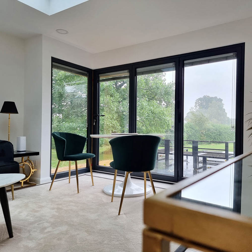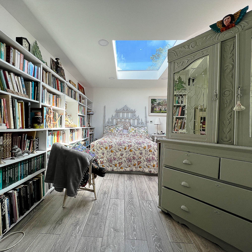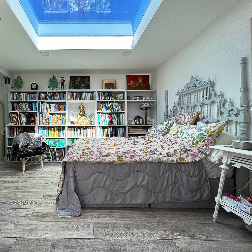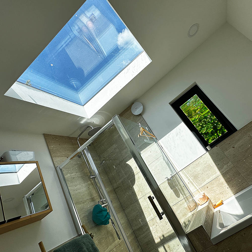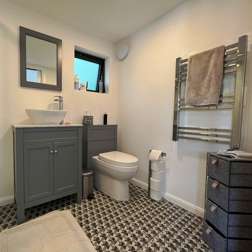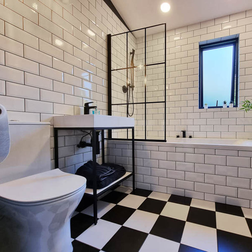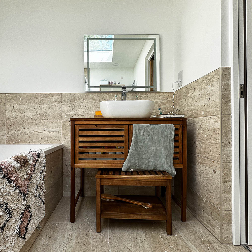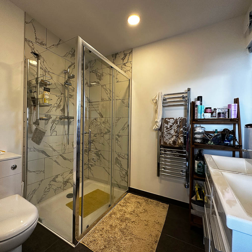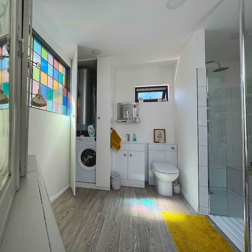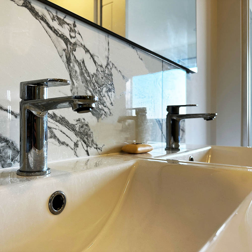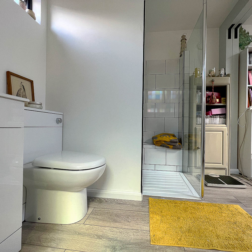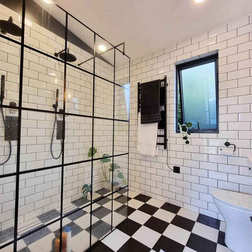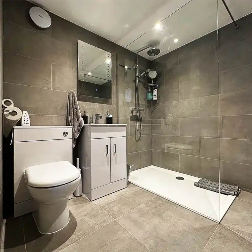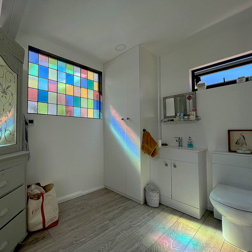LIVING ANNEXES by:
Led by the husband-and-wife team, Ivana and Lukas, A Room in the Garden is passionate about crafting bespoke living spaces that perfectly match their clients’ individual needs. Besides custom designs, they offer pre-designed ranges incorporating popular features from their bespoke projects.
Exploring the gallery of projects above reveals how A Room in the Garden closely works with each client, tailoring homes to their lifestyle preferences and the unique characteristics of their gardens, ensuring a bespoke home experience. Their contemporary garden annexes and mobile homes appeal to families seeking to bring older relatives closer and young individuals establishing homes for themselves and their children.
A Room in the Garden provides clients with two pathways for approval of their new home, encompassing both garden annexes and mobile home designs. For garden living annexes, the construction is classed as a permanent structure, necessitating Full Householder Planning Consent and adherence to Building Regulations. In contrast, the mobile home option requires a Lawful Development Certificate (LDC) under the Caravan Act.
Opting for a mobile home garden living space offers several advantages, notably a swifter approval process and exemption from VAT, unlike garden annexes. To delve deeper into these two options, A Room in the Garden has compiled a guide outlining their differences. Additionally, the A Room in the Garden team is available for any queries you might have.
In terms of construction, they employ Structural Insulated Panels (SIPs). These panels form a sturdy and highly insulated core structure, guaranteeing a cosy living space regardless of the season.
With architect Lukas at the helm, their design team is adept at maximising space, turning even the smallest areas into functional homes. They don’t just stick to conventional designs; they’re skilled in deviating from standard shapes, introducing angled walls to optimise space or to weave in unique design features.
Throughout the design process, the team at A Room in the Garden dedicates time to understanding your lifestyle, which informs the design of the building’s functional elements. They customise the kitchen according to your preferences, offering you a choice in the style of units and the option to incorporate separate utility rooms for appliances like washing machines. Similarly, the bathroom is designed with your needs in mind, whether you desire a comfortable bath, a spacious shower, or an accessible wet room, and the finishes are tailored to your taste. Their comprehensive turnkey service encompasses all necessary groundwork and connections, ensuring a seamless and stress-free experience from inception to completion.
A Room in the Garden offers a comprehensive project management approach, guiding each project from the initial design conception through the approval process, followed by the on-site build, and culminating in the final decoration and connections to services. This thorough process ensures clients are left with a home that is fully prepared and ready to move into.
A Room in the Garden example floor plans
A Room in the Garden living spaces go beyond standard layouts, offering bespoke floor plans tailored to each client’s lifestyle. Collaborating closely with you, the team designs a home that not only caters to your unique needs but also optimises ease of living.
The floor plans shown here exemplify the versatility and customisation capabilities of A Room in the Garden. Each design reflects the specific size of the building and the unique requirements of the clients, showcasing the team’s ability to create spaces that are as functional as they are unique.
Planning Approval & Building Regulations
A Room in the Garden offers two approaches for securing consent for a garden living space. Choosing the annexe option involves applying for Full Householder Planning Permission and securing Building Control sign-off. Alternatively, opting for the mobile home route entails obtaining a Lawful Development Certificate (LDC) under the Caravan Act.
Design Options
Pre-designed Ranges
Bespoke Designs
Installation Service
Turnkey – everything, including the foundation and final connections
Core Structure
Structural Insulated Panels
Examples of A Room in the Garden exterior finishes
A Room in the Garden offers a diverse range of low-maintenance cladding finishes for exteriors. Whether your preference lies in durable timber or high-spec composite finishes, they provide an array of options. Known for their flair in combining different cladding materials, such as charred timber or outdoor wallpaper, they create visually striking buildings.
Beyond timber and composite, A Room in the Garden also offers brick and stone finishes, adding texture and character to the exterior. Corrugated metal cladding is another option, offering a stylish, cost-effective, and low-maintenance choice while adding texture.
Dedicated to realising customers’ visions, the team at A Room in the Garden is skilled in blending various exterior finishes, achieving unique looks as illustrated in several of the images above.
Recognising the significant impact of doors and windows on both style and functionality, A Room in the Garden provides a wide range of door and window styles, collaborating closely with clients to tailor the layout to their needs.
Their door and window options include uPVC, aluminium, or timber frames. uPVC frames are known for their durability and cost-effectiveness, while aluminium frames, typically slimmer, allow for larger glazing areas.
Exterior lighting is a standard feature in A Room in the Garden designs. Their website showcases numerous examples of how these buildings look at night. The design team expertly places exterior lights to highlight key architectural features and extend the building’s usability into the evening.
Additionally, A Room in the Garden can work with you to enhance the area surrounding your living space, adding features like decked seating areas, verandas, and steps. Options include Redwood timber decking, which can last up to 30 years with some maintenance, and composite wood decking, a durable, low-maintenance alternative. Composite decking, coloured during the manufacturing process, retains its appearance without the need for painting.
Examples of A Room in the Garden interior finishes
The A Room in the Garden team collaborates closely with clients to tailor the interior of their dream home. As standard, they provide a high-spec, plastered and decorated finish, painted in your preferred shade. Complemented by your choice of flooring, this finish creates a light and airy living space, as showcased in these images.
A key feature in their designs, as evident in the photos, is the incorporation of roof windows. Adding top-level windows like these brings an extra dimension to a room, enhancing natural light and creating a more expansive feel.
A Room in the Garden is committed to personalisation, happy to incorporate unique design features to make your home distinct, whether that be a stained glass window, barn-style doors, or innovative window solutions. It all starts with that first conversation.
Their extensive range of flooring options caters to diverse needs. They offer high-quality laminate flooring in a variety of finishes. For bathrooms, they recommend stone or tiles, working collaboratively to create the look you envision.
Prefer something softer underfoot? They also provide carpet options. If your design includes an exercise area, consider rubber flooring for its bounce and impact resistance.
Every garden living space from A Room in the Garden comes with a comprehensive electrical package. A certified electrician manages the installation and final connection of the garden home’s electrics to your house as part of their turnkey service. During the design stage, they work with you to plan the electrical layout, offering choices in the finishes of switches and sockets, which can include USB charging points. For added convenience, smart switches can be fitted, enabling you to manage your home’s electrics with timers or voice control. While LED lighting is standard, options for wall lighting or pendant lights are also available.
Thanks to the Structural Insulated Panels (SIPs) core structure, these living spaces boast excellent thermal efficiency. To enhance comfort levels year-round, a variety of heating and cooling options are available. Choose from sleek electric wall panel heaters, unobtrusive underfloor heating, or heating and cooling systems that let you maintain your perfect exercising temperature. If you’re after a homelier ambience, consider their range of electric fireplaces and stoves.
A Room in the Garden can incorporate a kitchen into their designs
A Room in the Garden seamlessly integrates kitchen areas into their living spaces. Collaborating closely with customers, they design bespoke kitchen layouts tailored to individual needs, ranging from compact spaces for drinks and snacks to larger, fully-equipped kitchens ideal for cooking, baking, and entertaining.
As showcased in their image gallery, A Room in the Garden goes beyond offering standard units. They work with clients to select the ideal combination of units and fittings, ensuring each kitchen reflects personal style and functionality.
In their living space designs, A Room in the Garden thoughtfully includes dining areas, enabling you to comfortably entertain family and friends in your new home.
As part of their comprehensive turnkey service, the team manages all groundworks and ensures the kitchens are fully connected to the mains services, providing you with a kitchen area that’s ready to use from day one.
A Room in the Garden can incorporate shower room into their designs
A Room in the Garden includes well-specified bathrooms in their living spaces, ensuring each one is tailored to the unique needs of their customers. The collaboration process is evident in the photos below, where every detail of the bathrooms is carefully detailed, resulting in both stylish and functional spaces.
As the varied designs illustrate, no two bathrooms are alike. This is a direct result of A Room in the Garden’s commitment to working closely with clients, sourcing fixtures and fittings that align with individual tastes and preferences. They are adept at incorporating unique features, such as skylights, to bring natural light into the bathroom. For example, in one project, a bath is strategically positioned for owners to relax and watch the clouds drift by.
Beyond the interior fitout, the A Room in the Garden team also manages the necessary groundworks to connect the bathrooms to the mains services, seamlessly integrating this into their comprehensive turnkey service.
