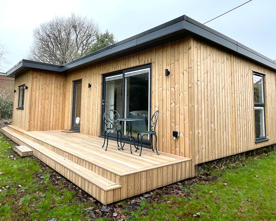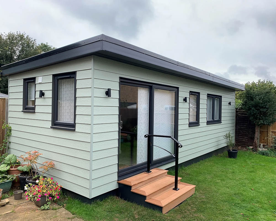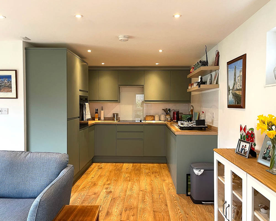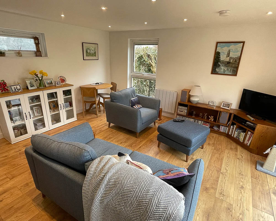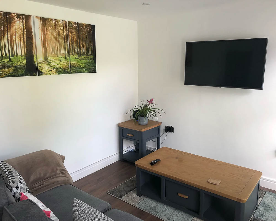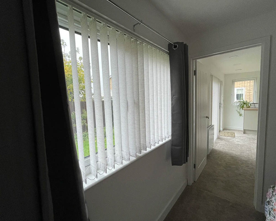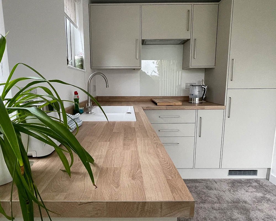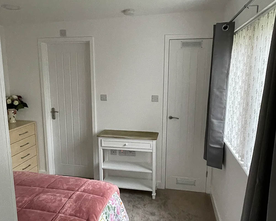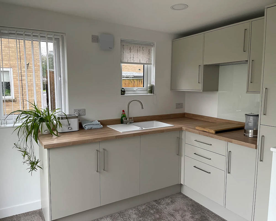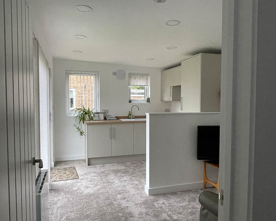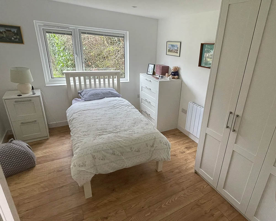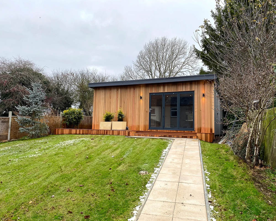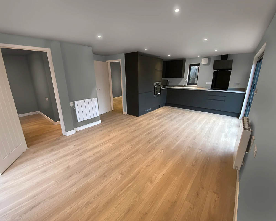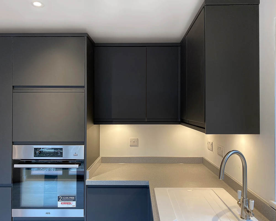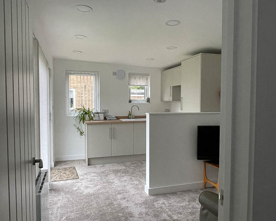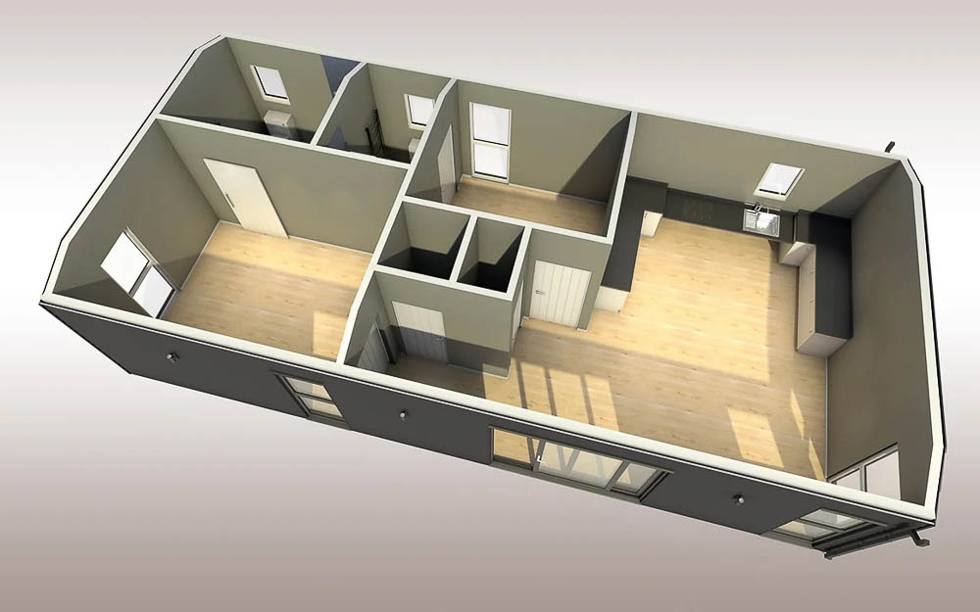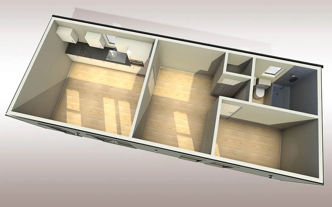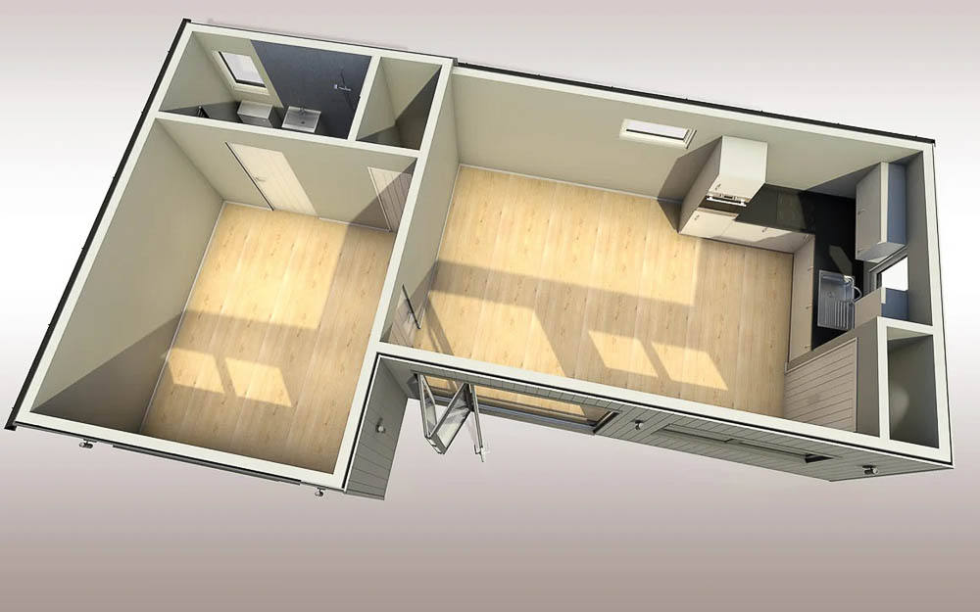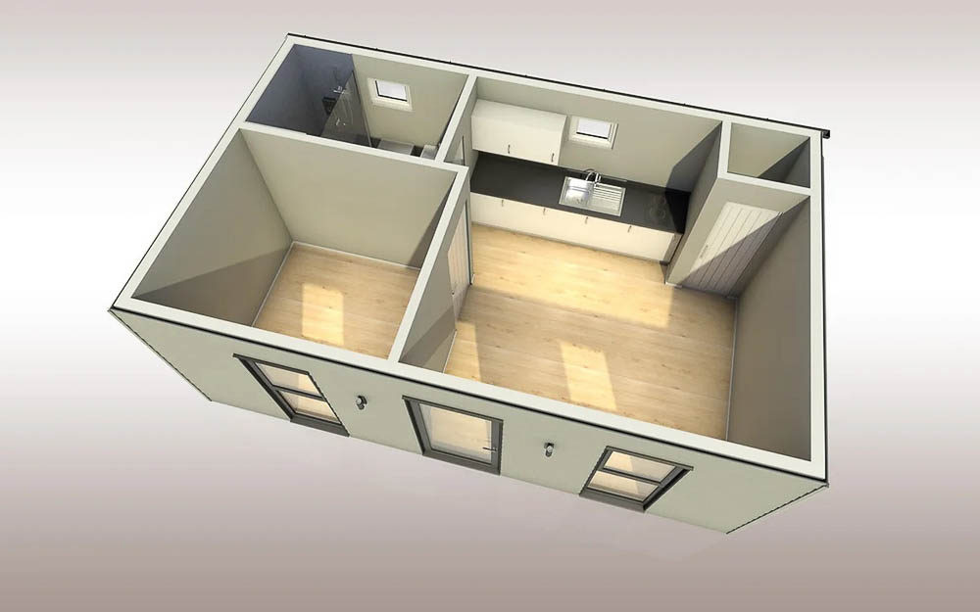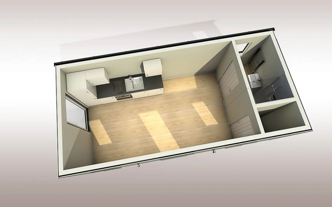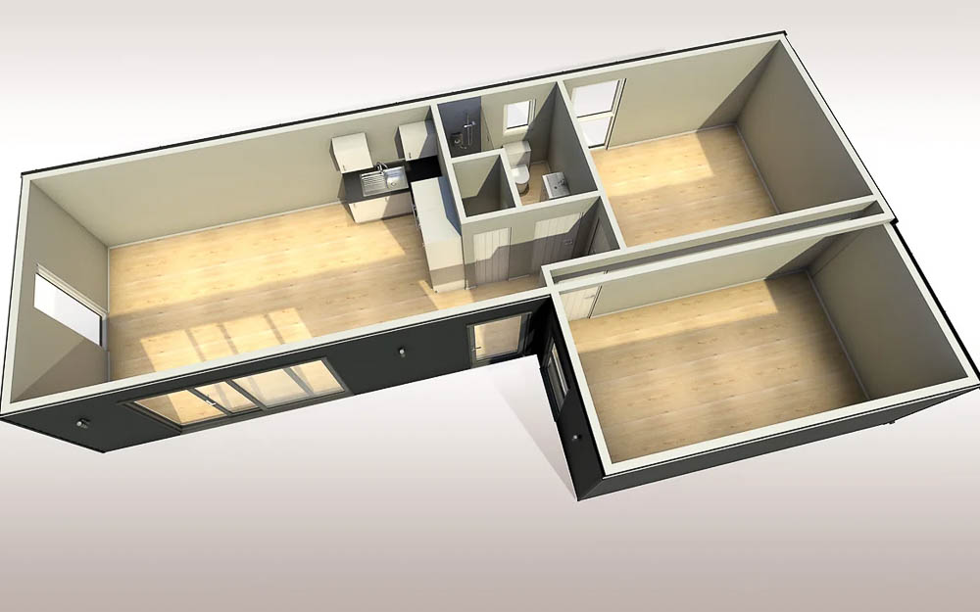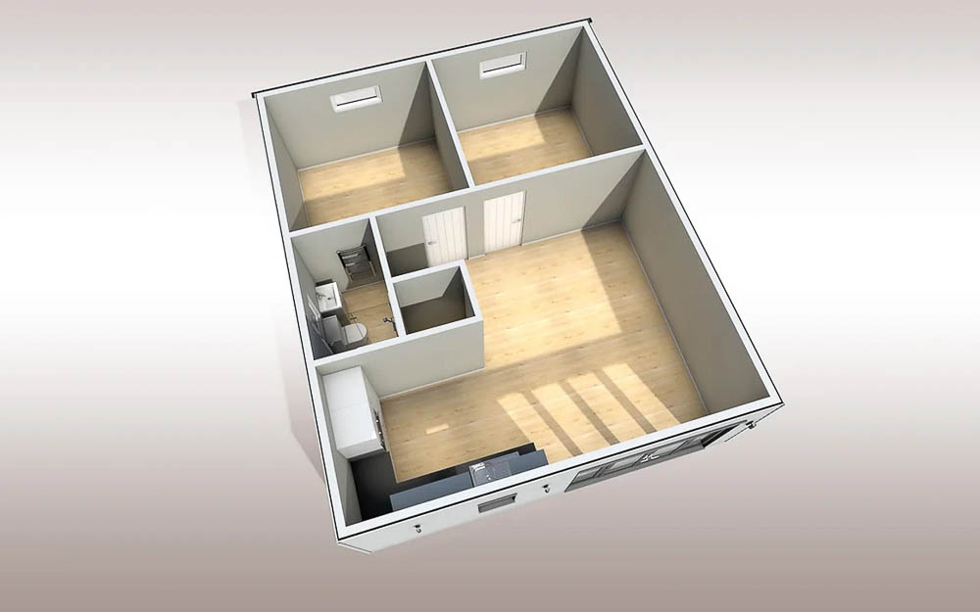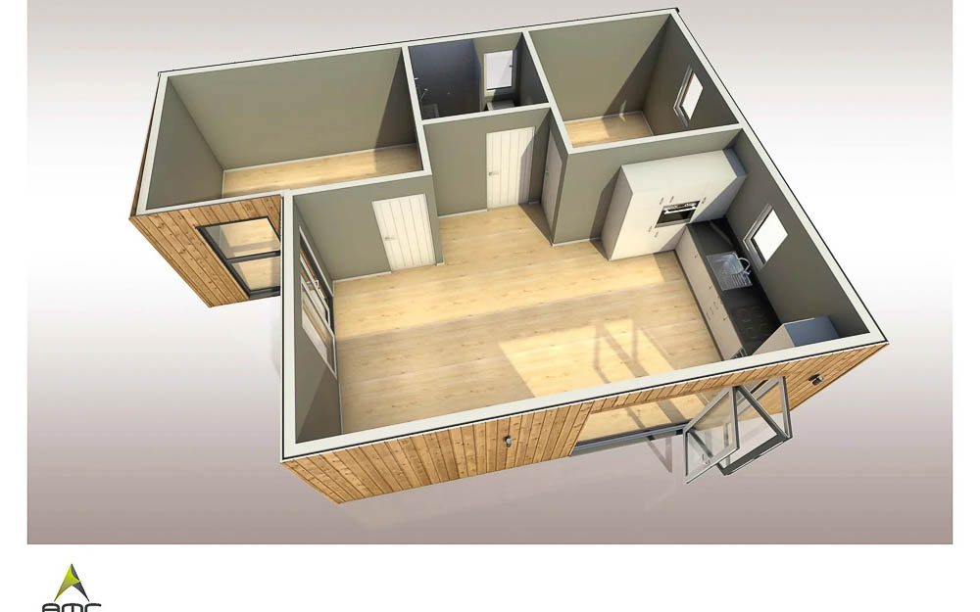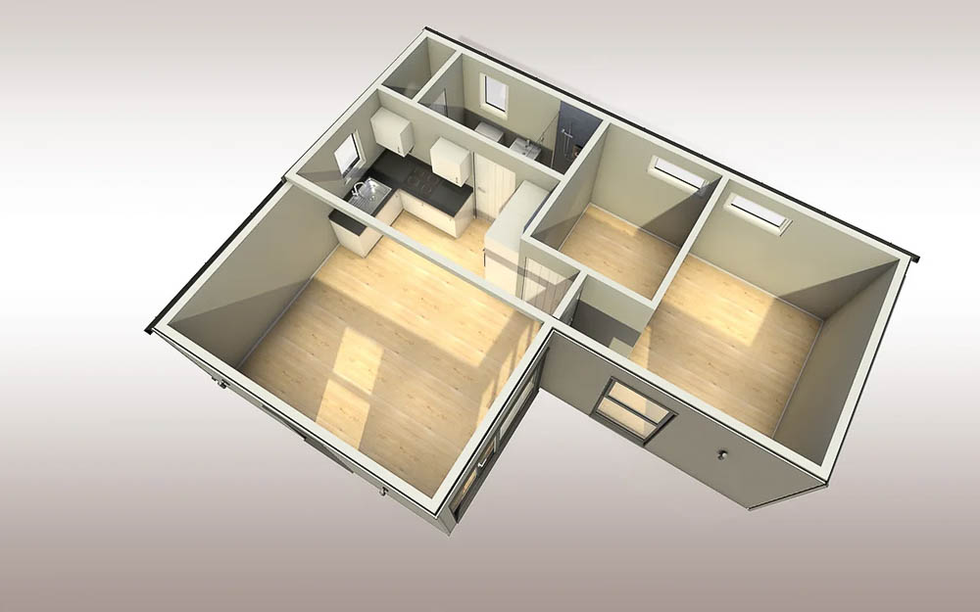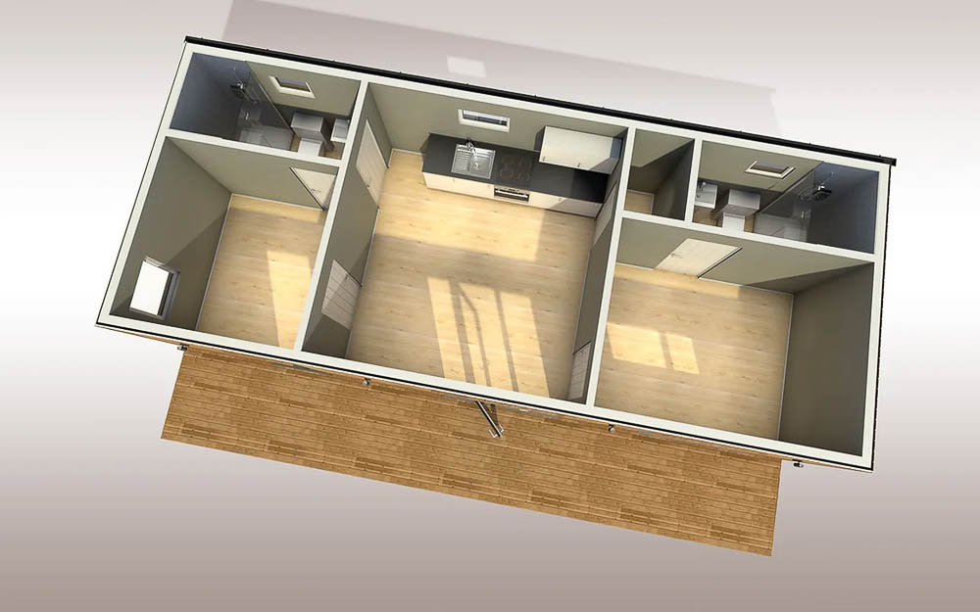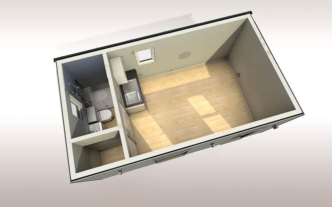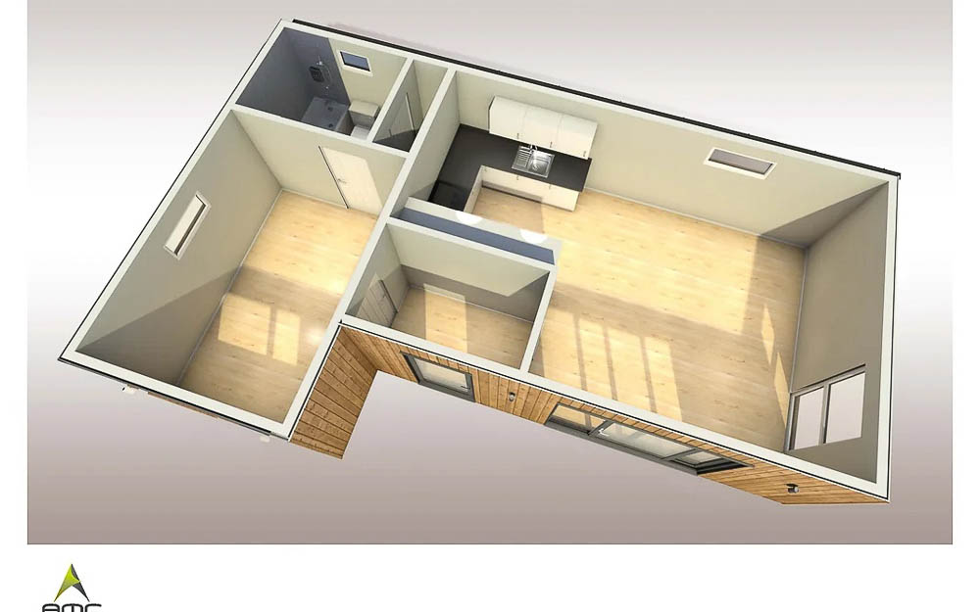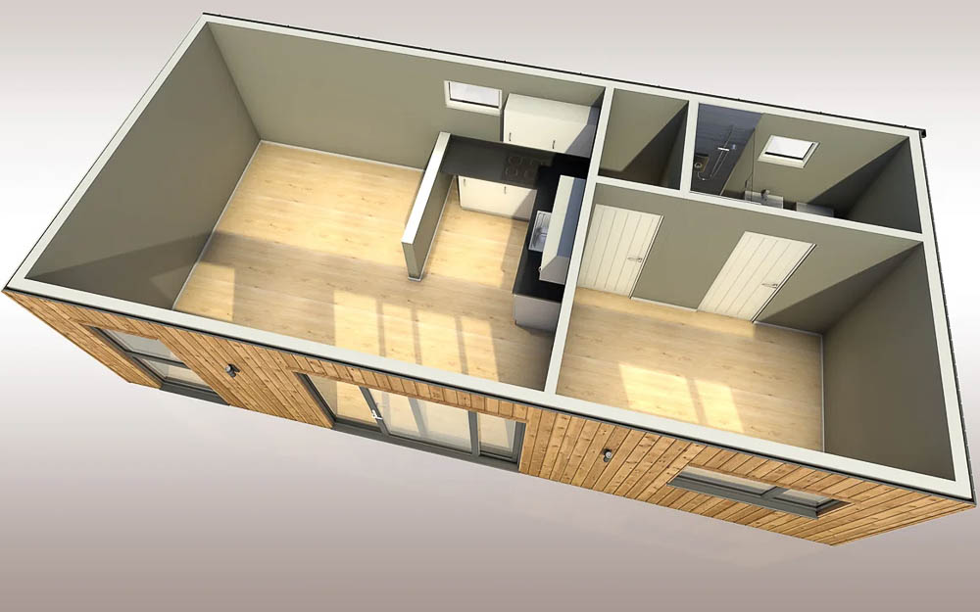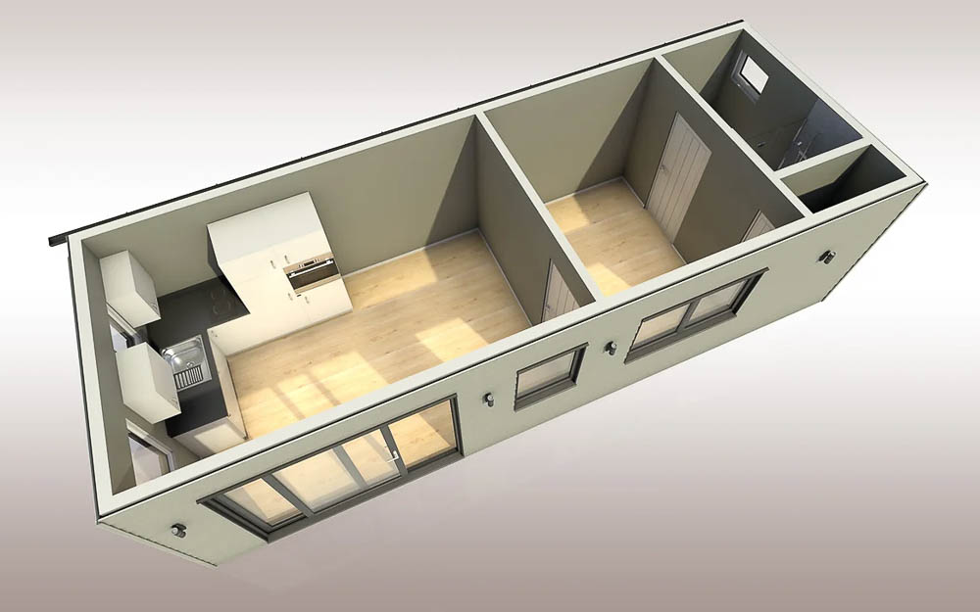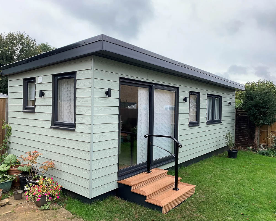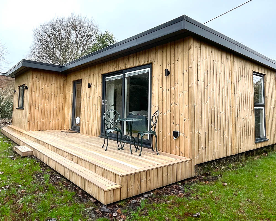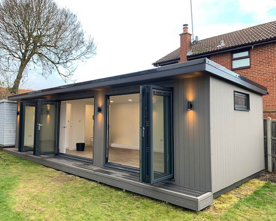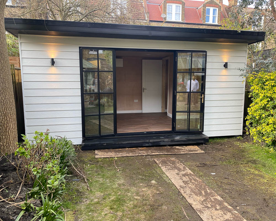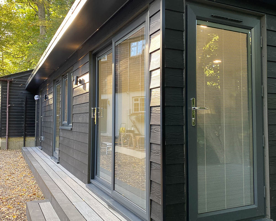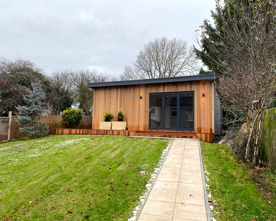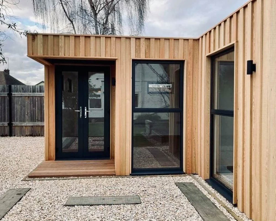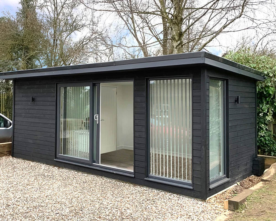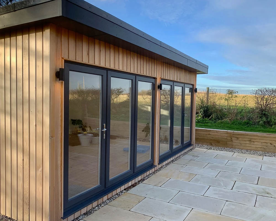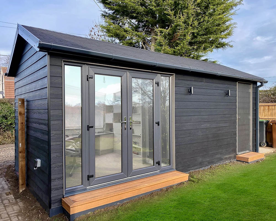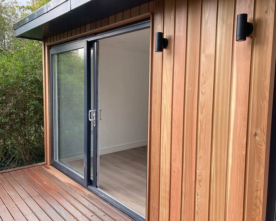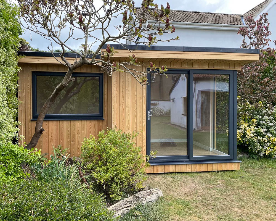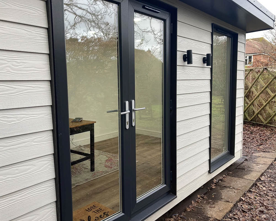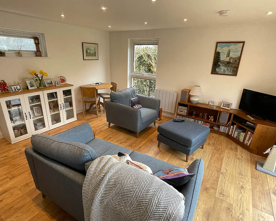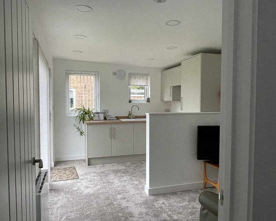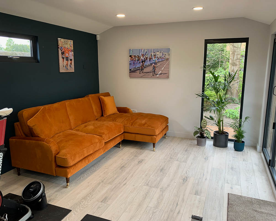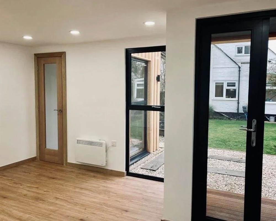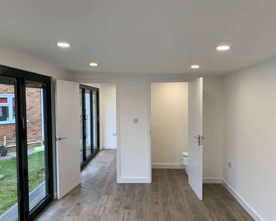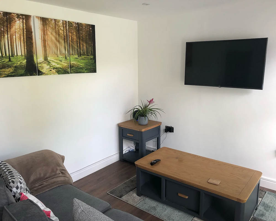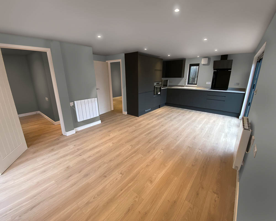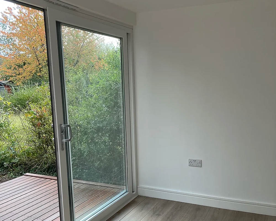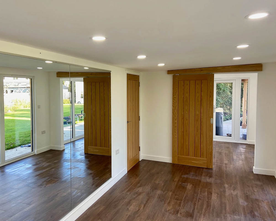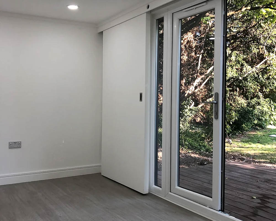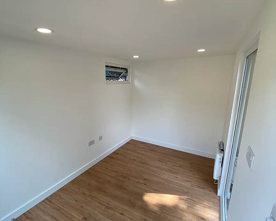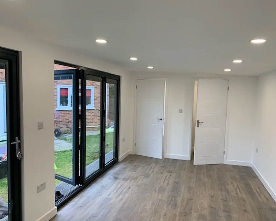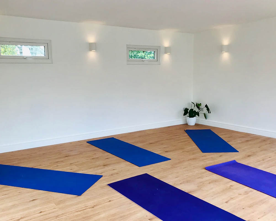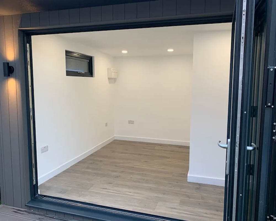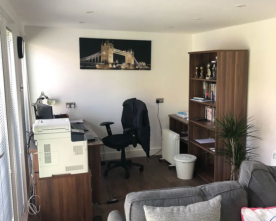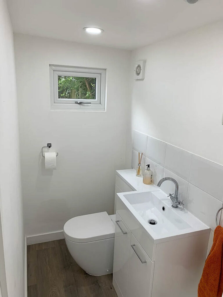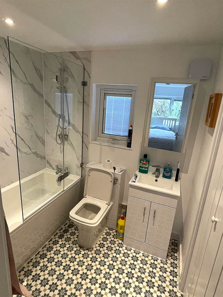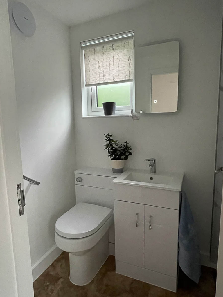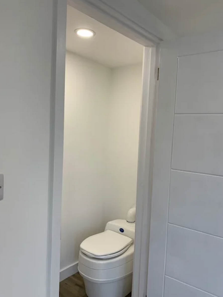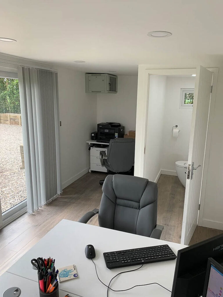LIVING ANNEXES by:
AMC Garden Rooms specialise in creating self-contained living annexes. As the examples above demonstrate, their designs create comfortable garden homes. The AMC Garden Rooms team can handle the whole project for you, from tailoring the design to your requirements, obtaining approval for your project, and then handling the onsite build from installing the foundations to undertaking the final connections, leaving you with a move-in ready garden annexe.
AMC Garden Rooms are experienced in creating annexes that comply with the Caravan Act and those that require Full Householder Planning Permission and Building Regulations. During their design consultation process, they will identify the best route for your project. The AMC team can handle the planning application process & Building Control signoff or obtain a Certificate of Lawful Development if you take the Caravan Act route.
AMC Garden Rooms offer three annexe ranges that are the starting point for a personalised design. Once you have chosen a building style, the AMC design team will tailor the layout and specification around you. You are not limited to a rectangular footprint, as the images above demonstrate AMC can also design L-shaped annexes which can be an efficient use of space.
Manufactured in their Cambridgeshire workshops using traditional insulated timber framing techniques, the building components are delivered and installed on-site by their dedicated in-house team. The AMC team can handle every aspect of the project, from the initial design to the final connections.
The three ranges are the Clarity, Unity, and Holkham. If you explore this page, there are example sizes for different size annexes:
Clarity – With the Clarity range, the roof extends beyond the walls to create an attractive eaves detail.
Unity – The Unity range has a strong contemporary form with its cubist lines
Holkham – The Holkham range features a dual-pitched roofline and tiled roof which adds a lot of character and creates a vaulted ceiling inside the annexe.
Each range can be configured to create the size of building that works best for you, and you have a lot of flexibility in terms of customisation regarding doors and windows layout and cladding finishes where they offer a wide range of durable timber finishes and low-maintenance composite claddings.
Inside, AMC annexes are finished to a high standard with plastered and decorated finishes and quality wooden flooring. The floor plan of AMC living annexes can be divided with partition walls to create multiple rooms to suit your requirements. The example floor plans show how they can create different room configurations. In one example, you will see that the front door leads into a welcoming entrance hall.
When it comes to the kitchen and bathroom, AMC Garden Rooms will work closely with you to configure your ideal layout and to choose fixtures and fittings that marry with your style. The AMC team can handle all the groundworks and connections to the mains services as part of their overall project.
It all starts with a free design consultation.
AMC Garden Rooms example floor plans
These floor plans demonstrate how AMC Garden Rooms can partition the footprint of their annexes to create your ideal layout. During the design process, the AMC team will collaborate with you to tailor the layout and size of each room to meet your needs.
Planning Approval & Building Regulations
AMC Garden Rooms offers two approaches for securing consent for a garden living space. Choosing the annexe option involves applying for Full Householder Planning Permission and securing Building Control sign-off. Alternatively, opting for the mobile home route entails obtaining a Lawful Development Certificate (LDC) under the Caravan Act.
Design Options
Pre-designed Ranges that can be tailored around you
Bespoke Designs
Installation Service
Turnkey – everything, including the foundation and final connections
Core Structure
Traditional insulated timber frames
Examples of AMC Garden Rooms exterior finishes
AMC Garden Rooms offer one of the widest ranges of exterior cladding options that we have seen. They provide both durable timber claddings and composite cladding finishes that require minimal maintenance. You can choose from Canadian Cedar, which has a rich reddish-brown colouring, and English Cedar, which is a paler honey colour with a more distinctive grain pattern. Both types of Cedar have long-term low maintenance lifespans thanks to their natural resistance to rot and fungal attacks.
Larch and Thermowood are also low-maintenance wood cladding options that AMC Garden Rooms provide. Larch, with its high resin content, is naturally durable and boasts a rich honey colouring and an attractive grain pattern. Left unfinished, it weathers to a silvery grey colour, or it can be stained for a coloured finish. Thermowood, a treated Redwood, undergoes high-temperature treatment that enhances its structure, resulting in a highly durable finish. Thermowood has a brown colour and an attractive, knotty grain pattern.
AMC Garden Rooms also offer Pine cladding, which will require treatment and ongoing maintenance but can be a cost-effective solution for those looking to maximise their budget.
AMC Garden Rooms offer composite wood cladding in a variety of colours. The boards feature a stylish brushed texture that enhances the contemporary look of AMC Garden Rooms. They also offer Cedral cladding, a cement fibre board available in various colours with a lovely wood grain pattern. Both finishes are dimensionally stable and resistant to rot or fungal attack, maintaining their colour without the need for repainting.
AMC Garden Rooms offer the flexibility to mix cladding finishes, which can be very attractive and cost-effective. Focusing on an expensive cladding material like Canadian Cedar on prominent elevations and using a low-maintenance Cembrit cement fibre board on less visible walls can be a good way to maximise your budget.
AMC Garden Rooms can configure the doors and windows to meet your requirements. They provide both uPVC and Aluminium door & window options fitted with multipoint locking systems and double-glazed windows. You can choose from a range of door and window styles, including bi-fold doors and tall windows that offer a lovely connection with the garden.
Examples of AMC Garden Rooms interior finishes
Internally, AMC Garden Rooms have a high-spec contemporary finish, akin to what you would find in a well-specified new house. The walls and ceilings are plastered and decorated and complemented with wooden flooring. In instances where the floorplan is divided into multiple rooms, quality internal doors are fitted, and the rooms are completed with skirtings and architraves.
AMC Garden Rooms offer a well-specified electrical package, which can be tailored to your intended use. Additionally, they provide the option of a hard-wired internet connection between your house and the garden room. They also offer a range of heating options, including freestanding or wall-mounted electric heaters, underfloor heating, or air conditioning. During your free design consultation, you can discuss all the options to personalise the electrical specification.
The AMC Garden Rooms team can handle the final electrical connection between your house and the garden room, or you can engage a local electrician to do this for you.
AMC Garden Rooms can incorporate a kitchen into their designs
AMC Garden Rooms can incorporate a kitchen into their buildings. They will collaborate with you to configure the layout of the unit and appliances to meet your unique requirements, whether that is a compact area for making snacks and drinks or a more extensive configuration suitable for the keen cook.
As these photos demonstrate, AMC Garden Rooms are not limited to a standard set of units; instead, they allow clients to choose the finishes that appeal to them.
The AMC Garden Rooms team can manage the plumbing and electrical connections to the mains services as part of their overall service. This can be discussed during the design consultation process.
AMC Garden Rooms can incorporate shower room into their designs
AMC Garden Rooms can incorporate a cloakroom or shower room into their buildings. As part of their bespoke design service, they will take the time to design the bathroom to meet your requirements, utilising the style of sanitaryware and finishes that match your tastes.
The AMC Garden Rooms team can handle the final connections to the mains services as part of their overall service, which they will discuss during the design consultation process. Additionally, AMC Garden Rooms offer off-grid solutions. In this gallery, you will notice cloakroom examples that have been fitted with an eco toilet. These modern composting toilets can be a cost-effective alternative to a fully mains-connected bathroom.
