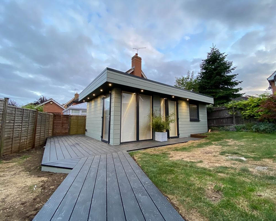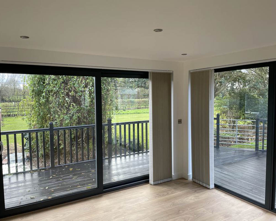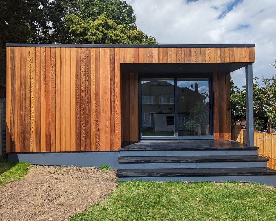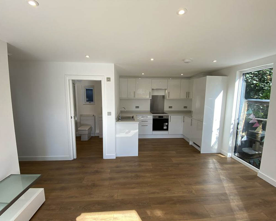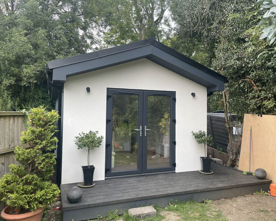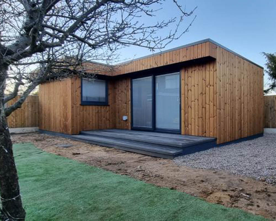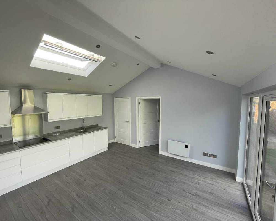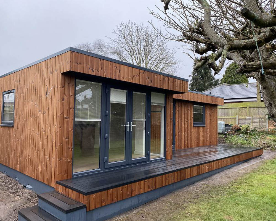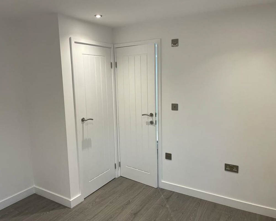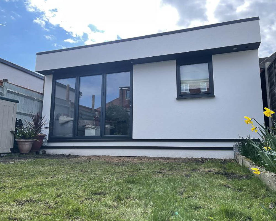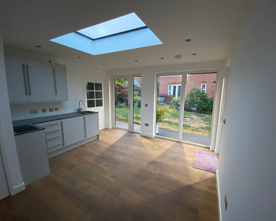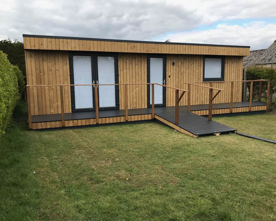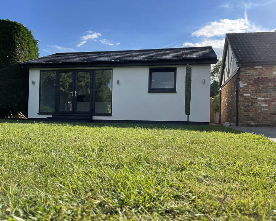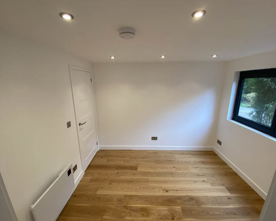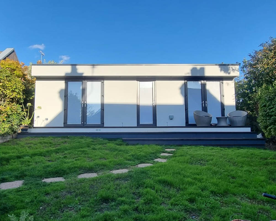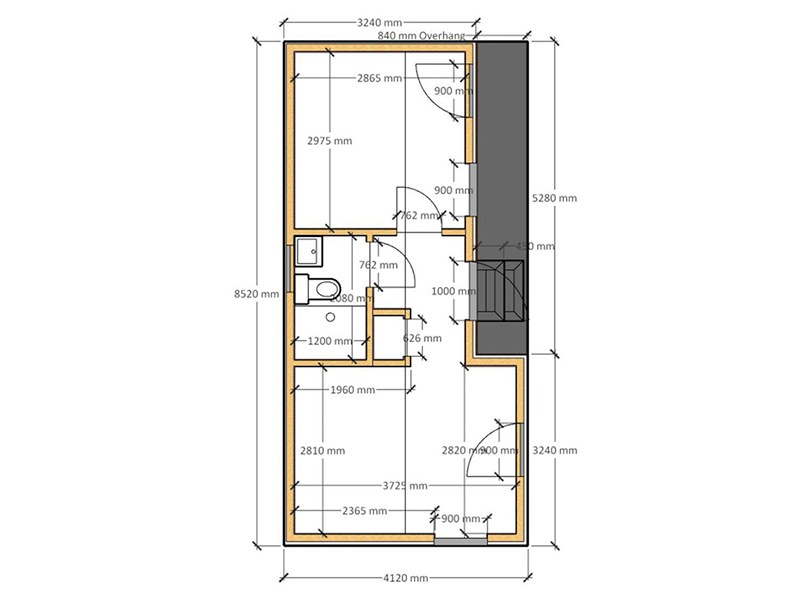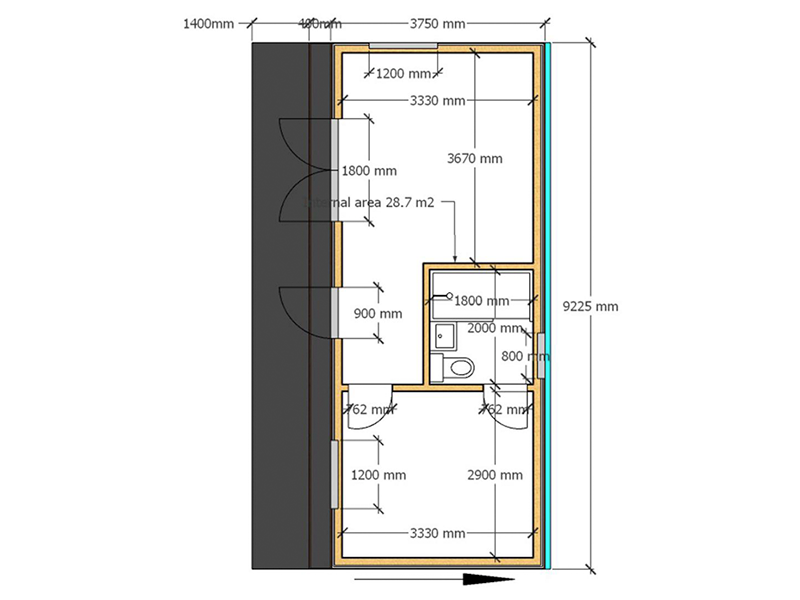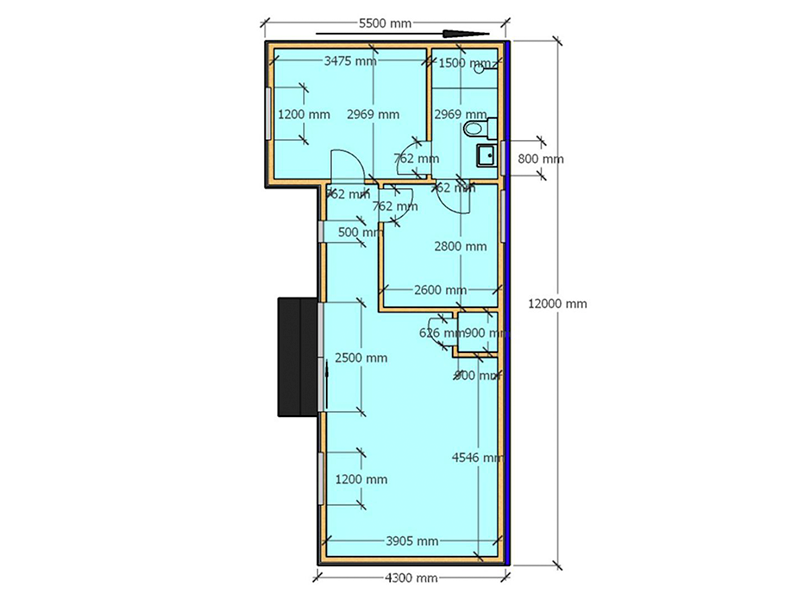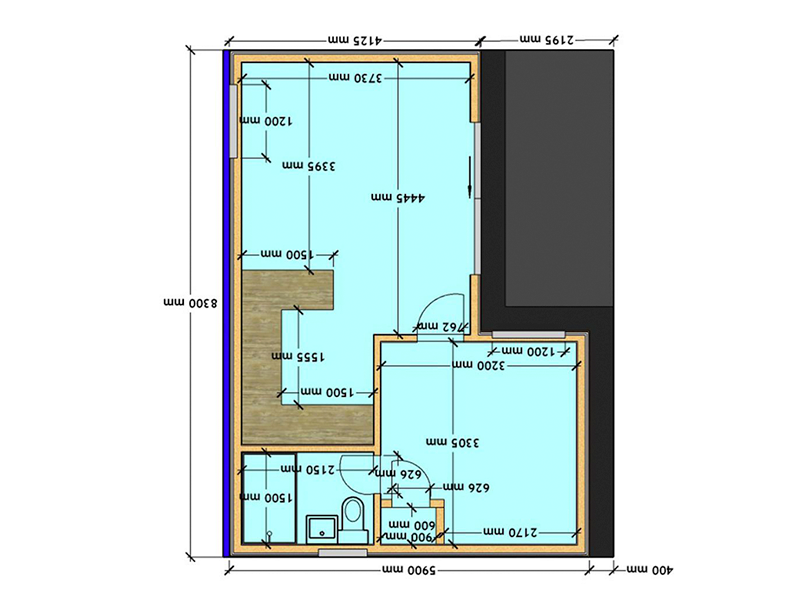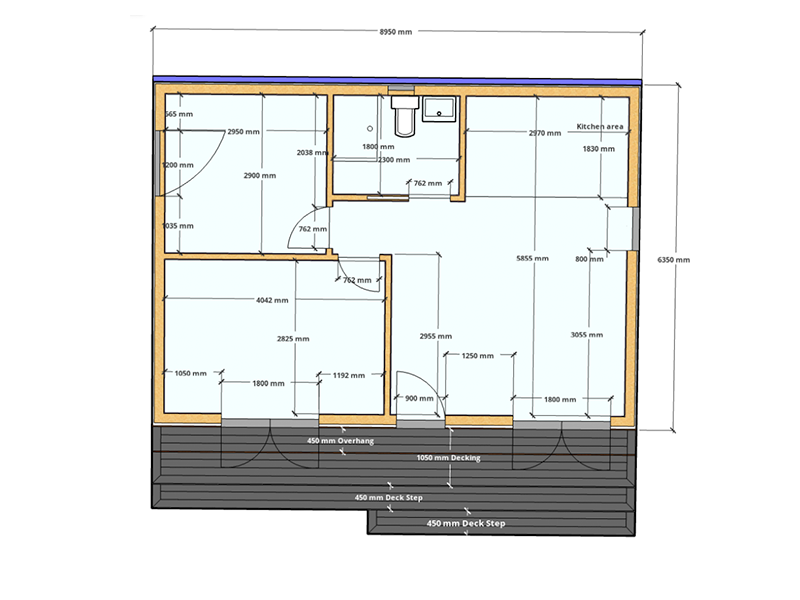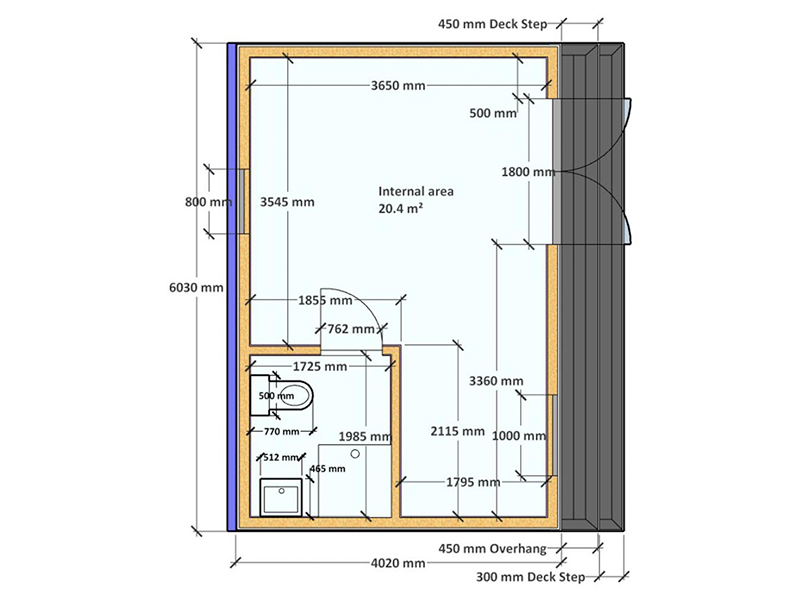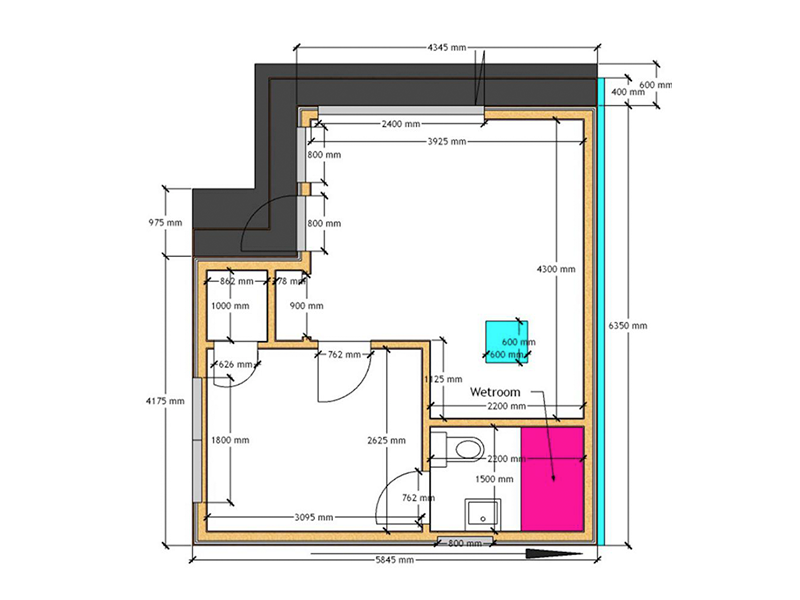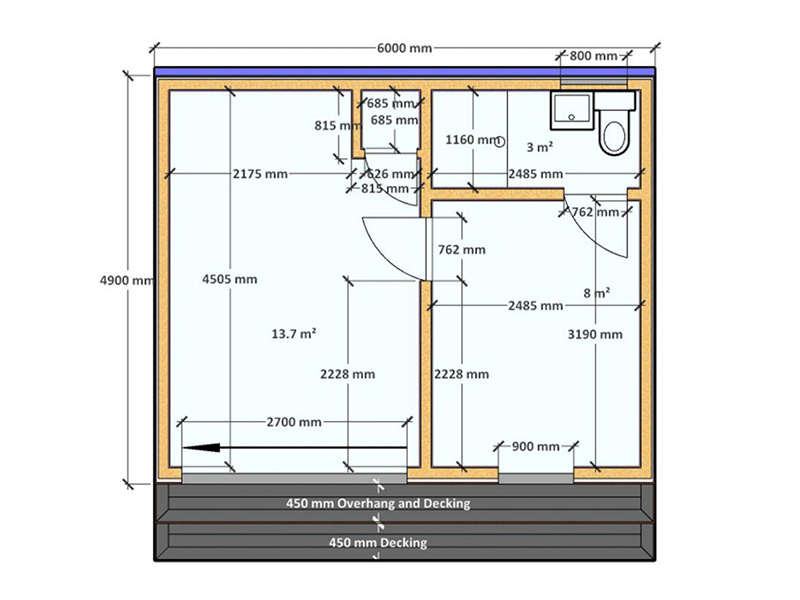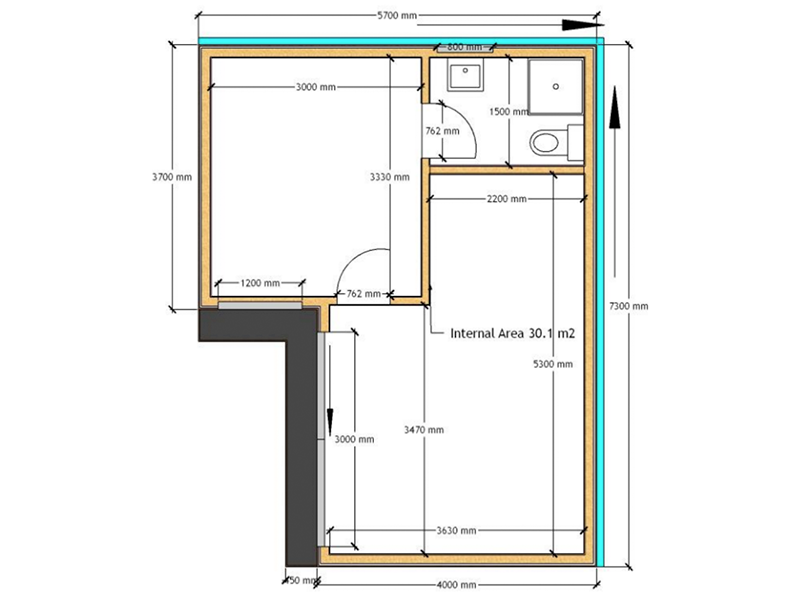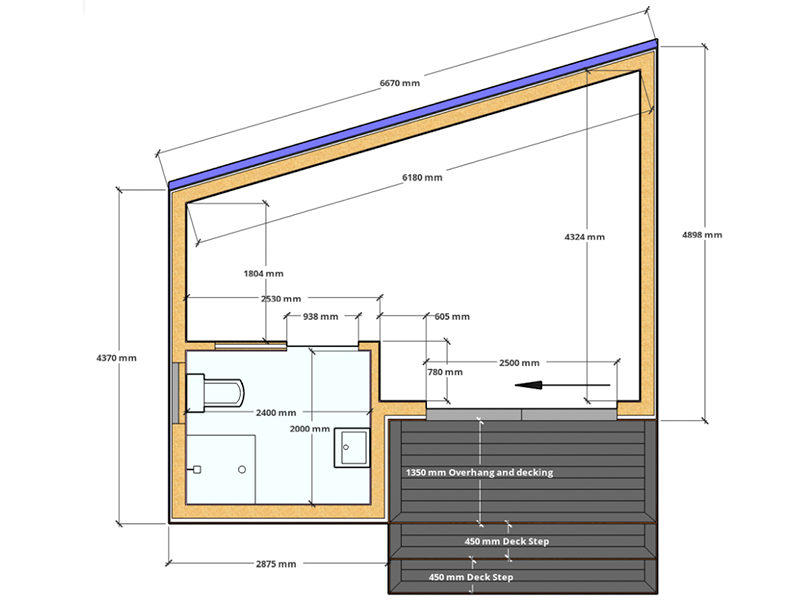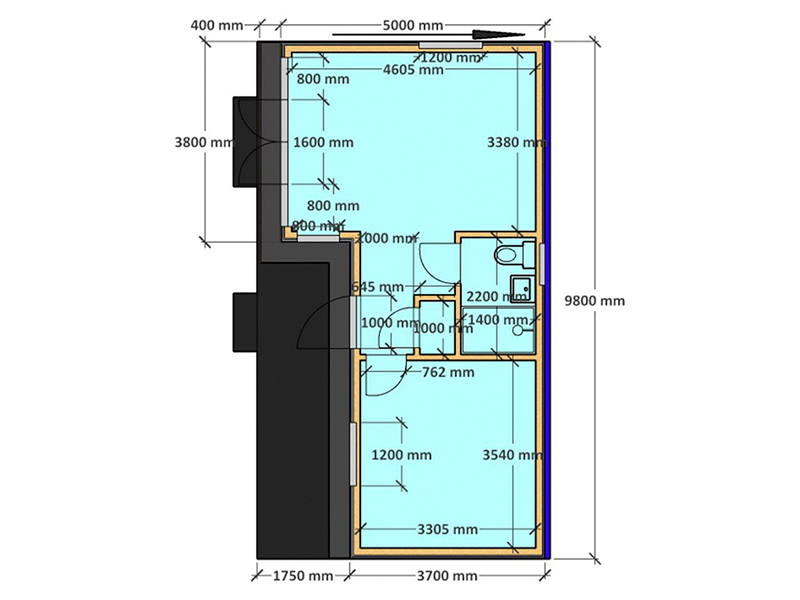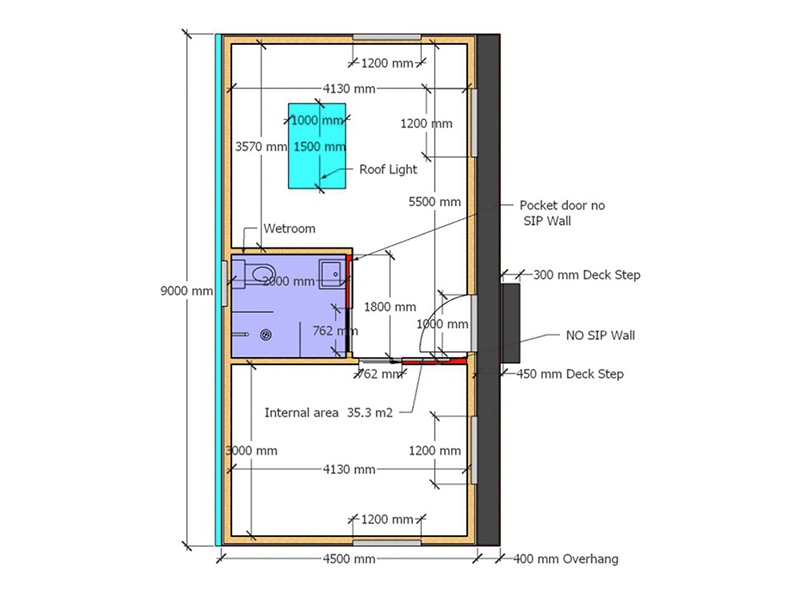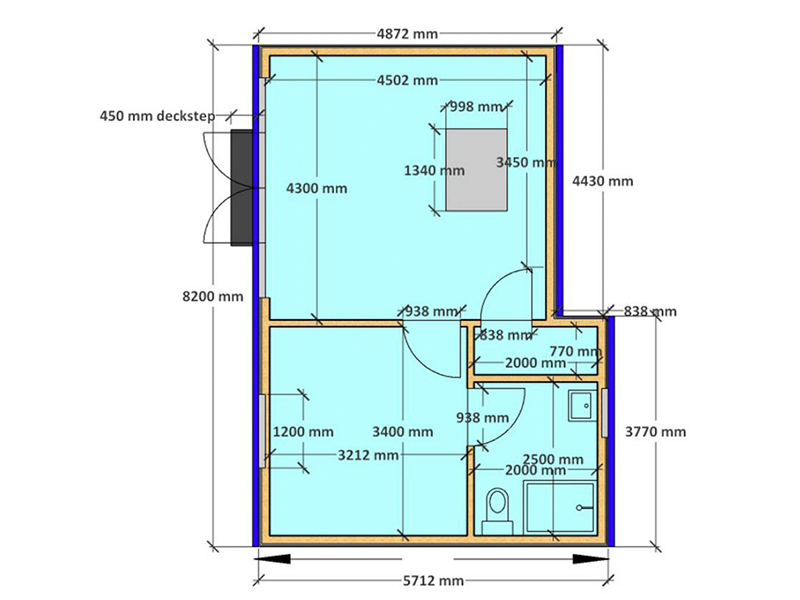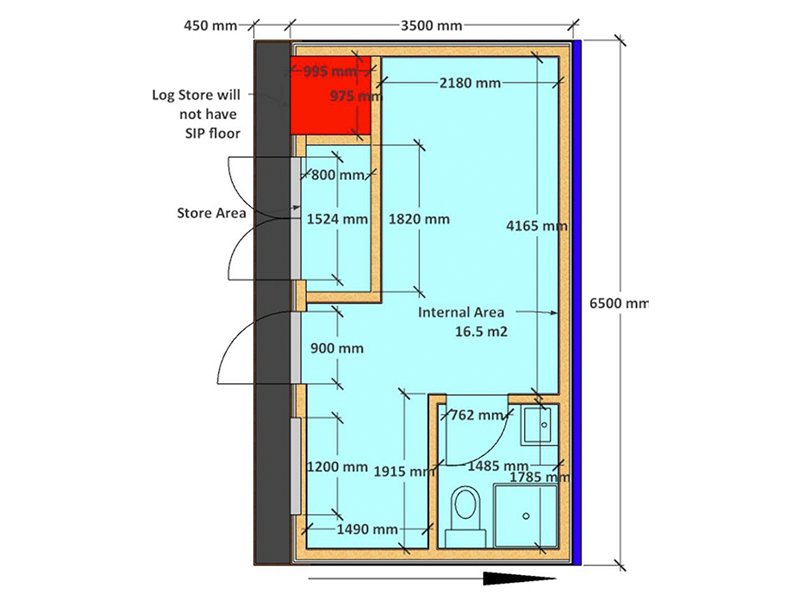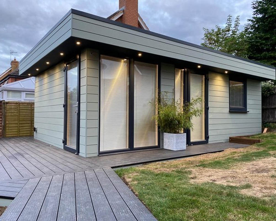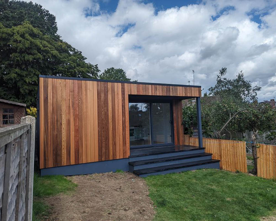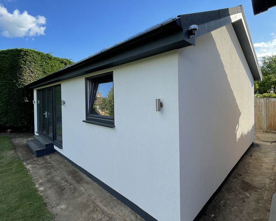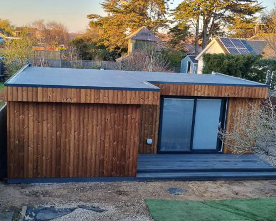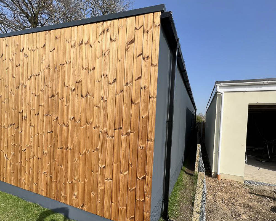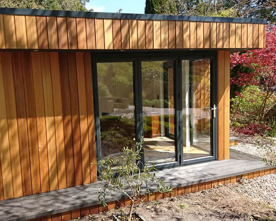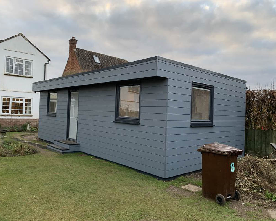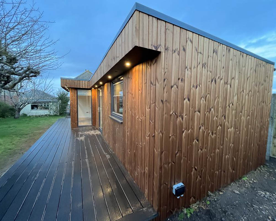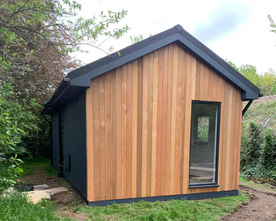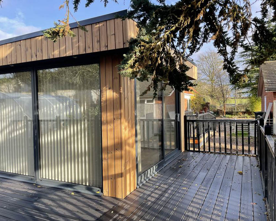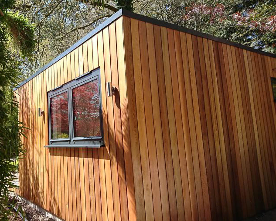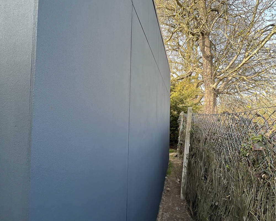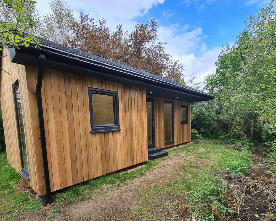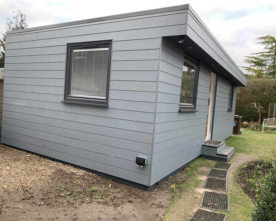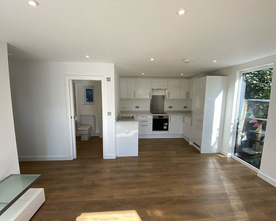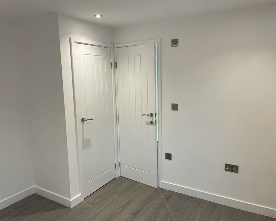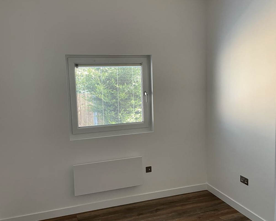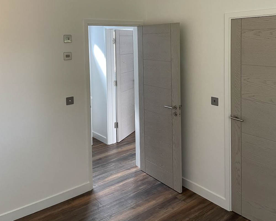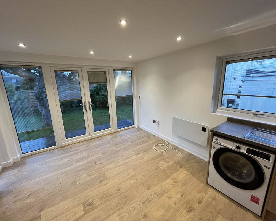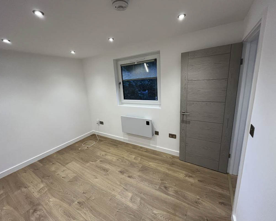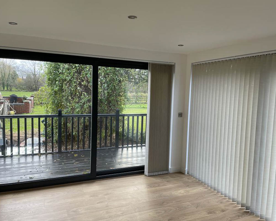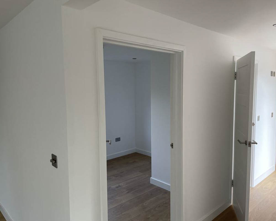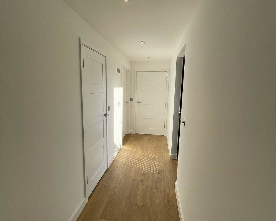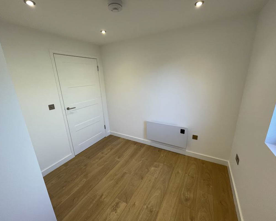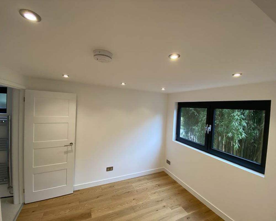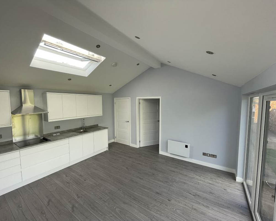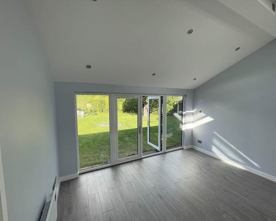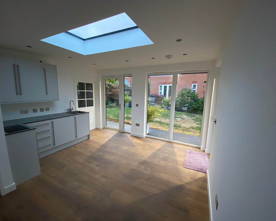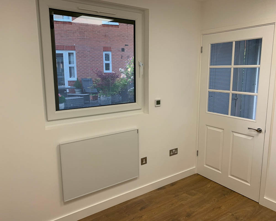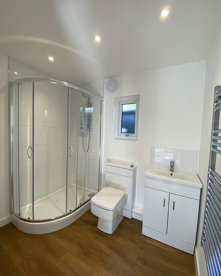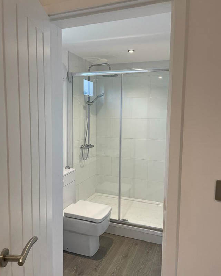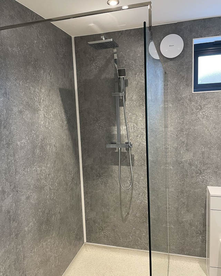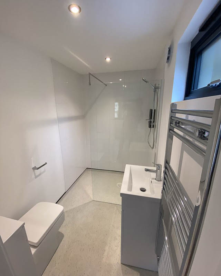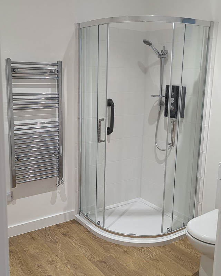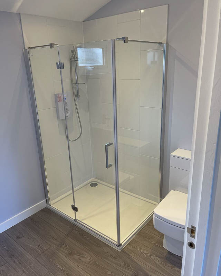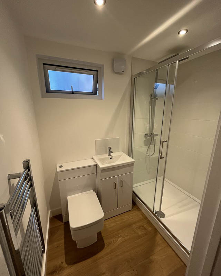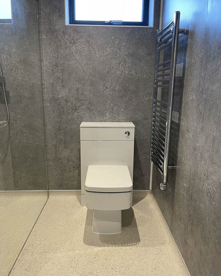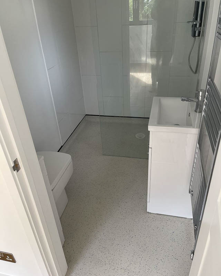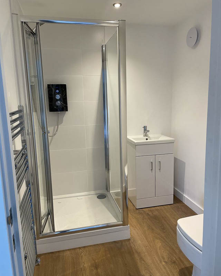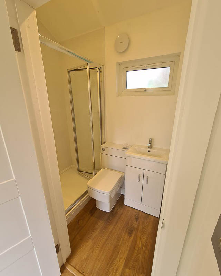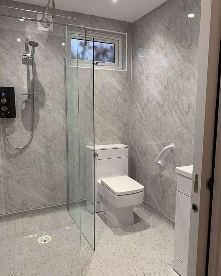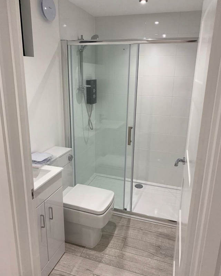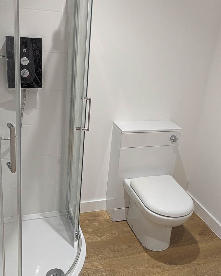LIVING ANNEXES by:
Annexe Spaces, one of the longest-established companies specialising in bespoke garden annexe design, prides itself on its tailored approach. The company’s designers engage in in-depth consultations with each client to understand their unique needs for a garden annexe building. Clients are encouraged to contribute to decisions about the annexe’s size, configuration of doors, windows, and specification details. This results in a home designed specifically for them.
With a dual strategy for securing permission for garden living annexes, Annexe Spaces simultaneously applies for full Planning Permission and a Lawful Development Certificate (LDC) under the Caravan Act. This approach enhances the likelihood of a successful outcome. As part of their comprehensive ‘One Stop Shop’ service, Annexe Spaces manages the entire application process.
The garden homes by Annexe Spaces boast a stylish, contemporary look. Their use of SIPs (Structural Insulated Panels) ensures a highly insulated core structure, perfect for year-round comfort. The company also offers a variety of heating and cooling systems, including slimline wall heaters, underfloor heating, and air conditioning, many of which are controllable via smart Wi-Fi, for optimal convenience.
Annexe Spaces offers extensive customisation for a truly bespoke garden annexe. Options range from various exterior cladding finishes, including both durable timber and high-quality composite boards, to bespoke electrical specifications like hardwired internet and audio-visual systems tailored to individual preferences.
The design team at Annexe Spaces works hand-in-hand with clients to create kitchens and bathrooms that meet their specific needs. Whether it’s a compact kitchenette for drinks and snacks or a larger, fully-equipped kitchen for serious cooking, they cater to the client’s wishes, including the choice of units’ colour and style.
For bathrooms, Annexe Spaces demonstrates versatility, adeptly designing both space-efficient shower rooms and fully accessible wet rooms. Clients have the freedom to select the fixtures and fittings, with all groundwork and connections being part of Annexe Spaces’ ‘One Stop Shop’ installation service, which promises a hassle-free client experience.
Annexe Spaces buildings inherently offer good acoustic insulation, but the company doesn’t stop there. They provide options to incorporate additional acoustic layers, offering four different acoustic packages to suit varied requirements.
No project is too complex for Annexe Spaces. They are experienced in handling challenging conditions, irregular plots, and unique design features, challenges that other companies might shy away from.
Annexe Spaces offers clients a ‘One Stop Shop’ service whereby they handle the whole project on their behalf. As mentioned, this includes the approval process and then moves on to the on-site installation phase. The Annexe Spaces team undertake the entire build from installing the foundation to the final decoration. This service also includes all the necessary groundworks to connect the electrical and plumbing services to the mains supply – an aspect that many annexe companies ask you to arrange with another company.
Annexe Spaces example floor plans
These floor plans illustrate how Annexe Spaces customises the size, shape, and internal layout of each project to suit the available space in your garden and meet the unique needs of your family. The various configurations of living spaces that emerge from this tailored approach hopefully inspire ideas for your project. Get in touch with Annexe Spaces to view more examples and to talk about your specific requirements.
Planning Approval & Building Regulations
Annexe Spaces takes a dual approach to obtaining consent for a garden living annexe. In parallel, they can apply for both full Planning Permission, and also a Lawful Development Certificate (LDC) under the Caravan Act. They believe this approach gives you the very best chance of a positive outcome. Annexe Spaces handles the application process as part of their comprehensive ‘One Stop Shop’ service.
Design Options
Bespoke Designs
Installation Service
Turnkey – everything, including the foundation and final connections
Core Structure
Structural Insulated Panels
Examples of Annexe Spaces exterior finishes
Annexe Spaces presents an impressive array of exterior finishes for their living annexe buildings. For those who favour a long-lasting timber finish, Western Red Cedar or Thermowood cladding is on offer. Both types of timber are highly durable and naturally age to a silvery grey colour. If you wish to maintain their original colour for a longer period, Annexe Spaces can apply Danish Oil during the installation. This oil not only provides UV protection but also enriches the cladding with a soft lustre, highlighting the natural grain.
Annexe Spaces stands out as one of the few providers of rendered garden annexes. They use a pigmented resin render, eliminating the need for painting and offering superior water repellency. Their three-coat silicone render system is available in two finishes and an assortment of colours, allowing you to select your preferred aesthetic.
For an exterior with distinctive character, stone cladding is an option, while composite cladding assures a maintenance-free facade. Within the composite range, customers have a choice of Cedral Click, a cement fibre board offered in various hues with a modern smooth finish, or a wood composite board with a sleek, slatted appearance.
Cement particle boards are another offering—these robust boards require minimal upkeep and can be colour-matched with the doors and window frames. They are a popular choice for boundary-facing walls.
Annexe Spaces can incorporate decking into their designs and offer a range of material options. The most popular choice is low-maintenance composite decking, harmonising with door and window frame colour. However, if timber appeals more to you, there’s Thermowood decking, as well as the beautiful hardwood Balau decking, selected specifically for its compatibility with the UK’s climate.
Annexe Spaces completes their garden homes with an EPDM roof covering. This rubber membrane is celebrated for its longevity and minimal maintenance needs. Being fitted as a singular piece, it eliminates joint vulnerabilities, guarding against potential leaks. The finishing touch? Aluminium kerbing, colour-matched with the door and window frames, weaving together the entire palette of external finishes.
Examples of Annexe Spaces interior finishes
Inside, the buildings crafted by Annexe Spaces feature high-specification plastered and decorated interiors, as showcased in the photographs of their various projects. Annexe Spaces offers a variety of flooring choices, including durable laminate, elegant engineered wood, and specialist rubber flooring. These options, alongside the plastered walls, create bright, modern rooms.
Glazing greatly influences the ambience of an Annexe Spaces building, forging a lovely connection between the rooms and the surrounding garden. An extensive selection of glazing options are available, including French, sliding, and bi-fold doors. Pairing these doors with full-height windows can create a striking glass wall effect, while smaller windows can be perfectly positioned at eye level for those who prefer it. Annexe Spaces has designed projects where an entire corner of the room seamlessly opens onto the garden.
In terms of finishes, both uPVC and aluminium framed doors and windows are available in Anthracite Grey and Black. They’ve recently introduced heritage crittal style doors and windows to their collection, adding a distinctive look to any garden room.
To add the wow factor to your living space, you can choose to incorporate roof lights into the design. With the Apex pitched roof range, the gable end can be glazed, giving the room a distinctive character.
As lovely as large expanses of glazing can be, there are times when controlling light levels and privacy is necessary. For these moments, Annexe Spaces provides a comprehensive selection of blinds, some of which can be discreetly integrated within the glazing, ensuring a comfortable and adaptable living environment.
The customisable electrical package from Annexe Spaces caters to all electrical needs. Whether you require strategically placed power sockets or optimally positioned lighting, everything is meticulously planned. Acknowledging the importance of reliable internet in our digital era, they also offer various solutions, including data cabling services, for a dependable and uninterrupted connection.
With the ‘One Stop Shop‘ service at Annexe Spaces, every aspect of the project is project-managed, from groundwork to the final connections for the annexe’s electrics to your house. As the installation team departs, your new home is ready for immediate occupation.
Annexe Spaces can incorporate a kitchen into their designs
Annexe Spaces recognise the significance of a kitchen in a living annexe design. Whether you need a compact kitchenette for preparing drinks and snacks or a more expansive cooks kitchen, they will tailor the design to your preferences. You have the final choice on the colour and style of the units to suit your taste.
They are also adept at integrating dining areas within their designs, allowing you to host your family and friends in comfort.
As part of their comprehensive ‘One Stop Shop‘ service, the Annexe Spaces team manages groundworks and connection services to ensure your kitchen is fully operational and connected to the mains services.
Annexe Spaces can incorporate shower room into their designs
Annexe Spaces will collaborate closely with you to craft a bathroom that fulfils your needs. Their expertise extends to the creation of both space-efficient compact shower rooms and fully accessible wet rooms.
Annexe Spaces can configure the floorplan of the annexe to ensure the inclusion of a bathroom doesn’t compromise the main living space. They are adept at tailoring the specifications of these facilities to meet your unique requirements. You choose the sanitaryware that is used, so you end up with the style of shower room you envisage.
With their ‘One Stop Shop‘ service, Annexe Spaces handles all the complexities involved in this process. This includes all the necessary plumbing and groundworks to connect these facilities to the mains services, including having the work signed off by Building Control.
