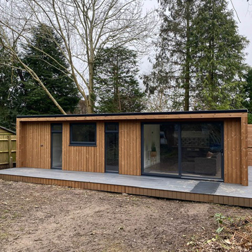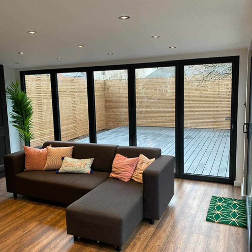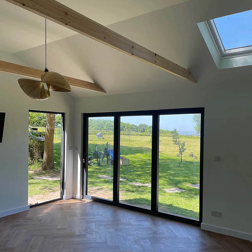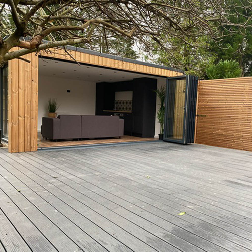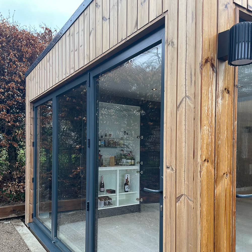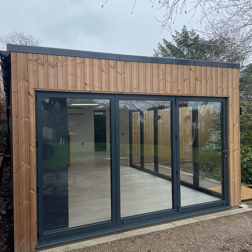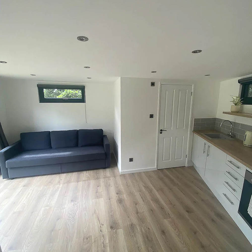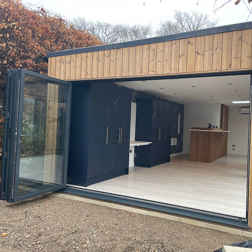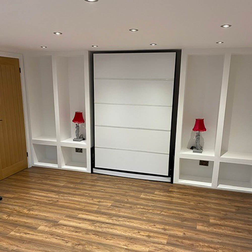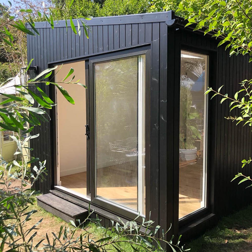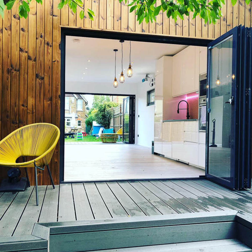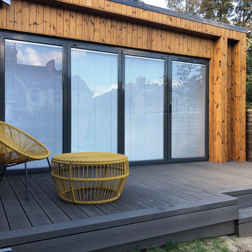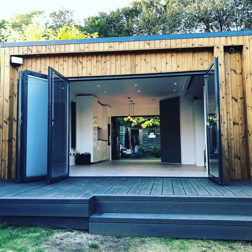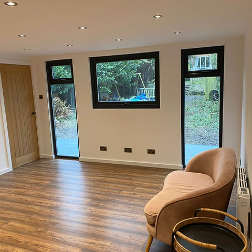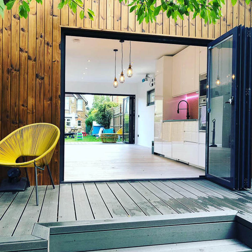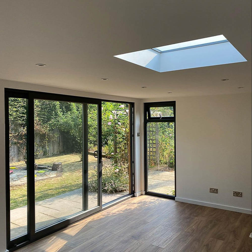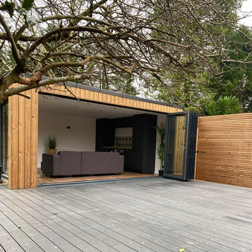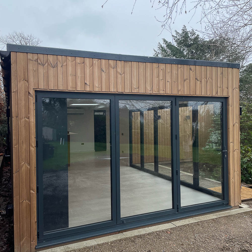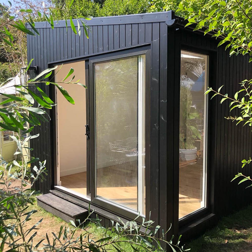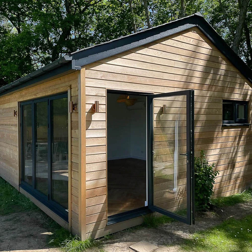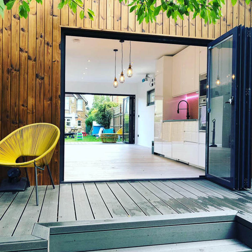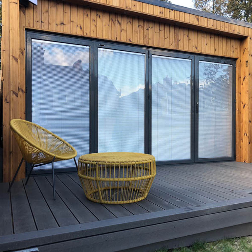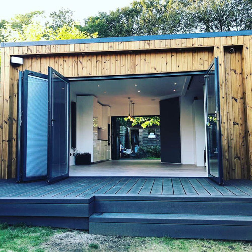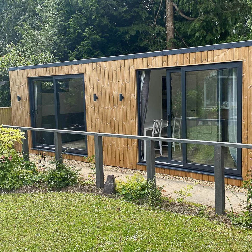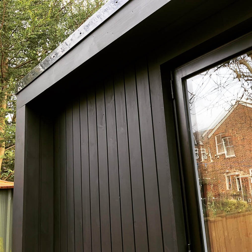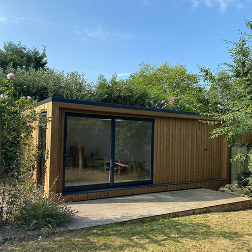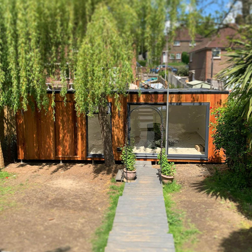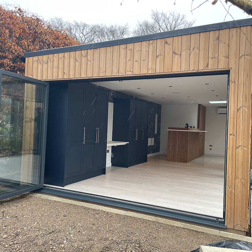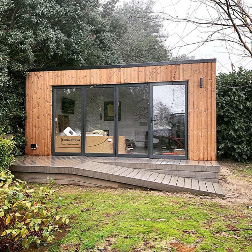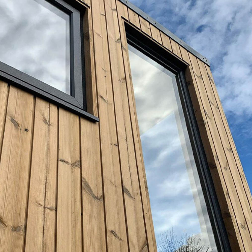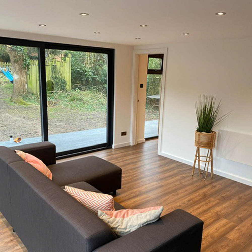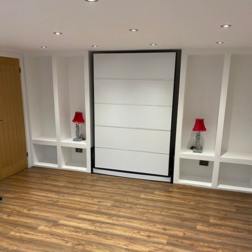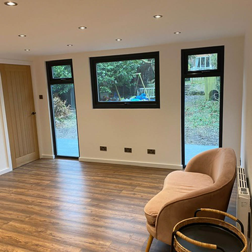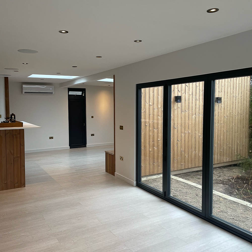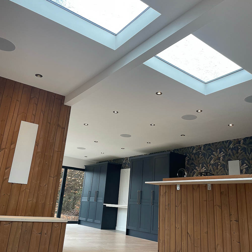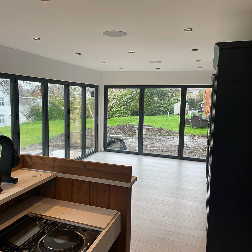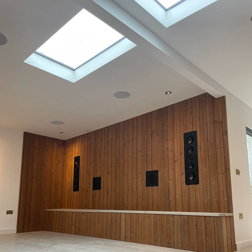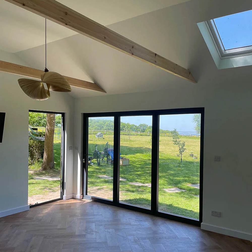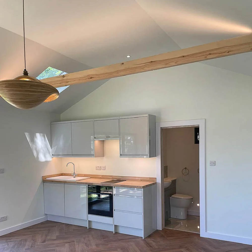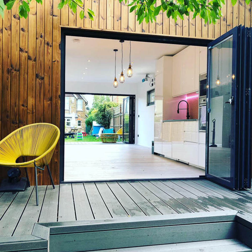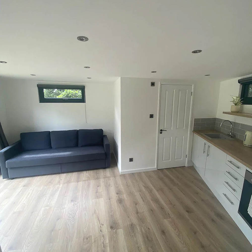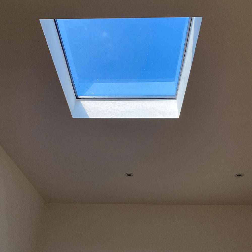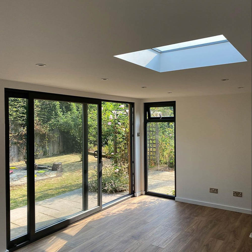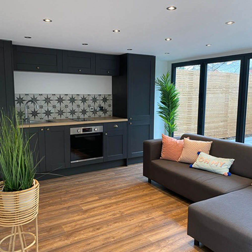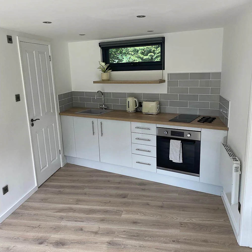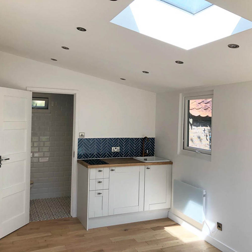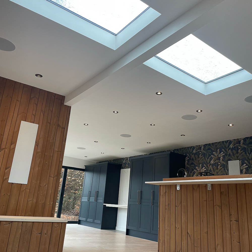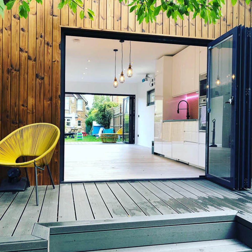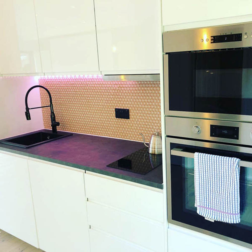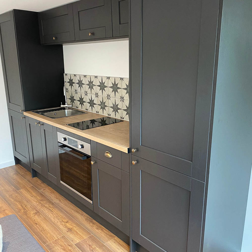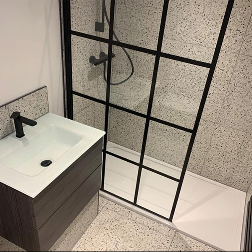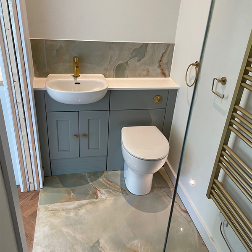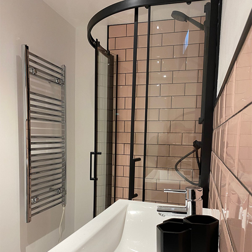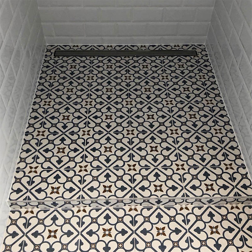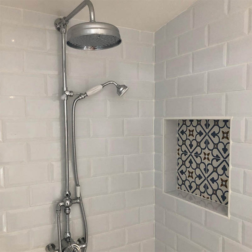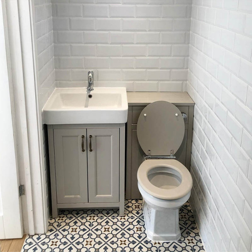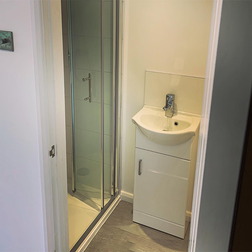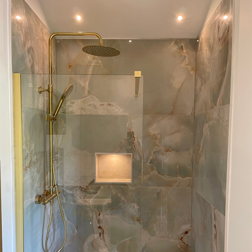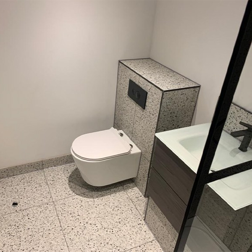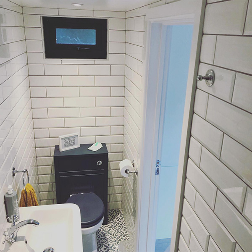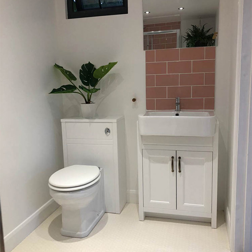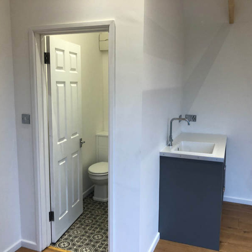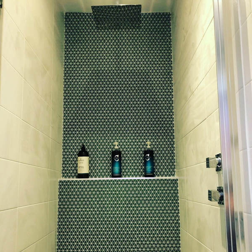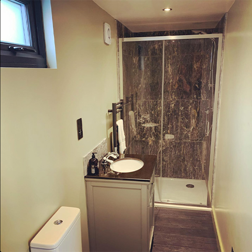LIVING ANNEXES by:
Ark Design Build, specialising in bespoke garden annexe buildings, was established by two lifelong friends. They leverage over twenty years of experience in the design and build industry. Based in Tunbridge Wells, their focus is on projects in Kent, East Sussex, Surrey & South London, prioritising the attention each unique project requires.
Ark Design Build crafts every garden annexe on-site using insulated timber frames. These multi-layered buildings utilise top-grade materials. By avoiding pre-fabricated, factory-built kits, they maintain a flexible approach to design and construction. This also allows them to make on-site adjustments and modifications as required.
Offering a comprehensive turnkey service, Ark Design Build manages every detail, including the navigation of the planning application process. Their garden annexes are designed as permanent structures, necessitating Full Householder Planning Consent and adherence to Building Regulations – processes which the Ark team handles for their clients.
From installing the foundations to the final electrical and plumbing connections and sign-off by Building Control, Ark Design Build’s in-house team undertakes the entire build. They ensure that the client receives a fully functional living space upon completion.
Ark Design Build’s turnkey approach provides clients with the comfort of knowing the quoted price covers the entire project. This eliminates hidden costs, distinguishing them from competitors who often exclude key elements from their initial costing or require these to be organised separately.
The Ark Design Build team collaborates closely with clients to design an annexe building that meets their unique needs. The team provides a variety of door and window styles to choose from, allowing clients to customise their ideal layout. Their comprehensive electrical package includes Cat 6 data cabling, ensuring a reliable internet connection between the main house and the garden annexe—a feature often only provided as an optional extra by other companies.
Recognising the kitchen’s importance in a garden annexe, Ark Design Build collaborates with clients to create a kitchen space that aligns with their needs, from a modest area for snacks to a full-sized kitchen for cooking, baking and entertaining.
Ark Design Build also assists clients in designing a bespoke bathroom, considering their preferences and how they intend to use the space. Whether it be an en-suite connected to the bedroom or accessible from the main living area, they ensure the bathroom is perfectly positioned and sized within the annexe.
The accompanying images showcase Ark Design Build’s modern garden annexes. Beyond their contemporary mono-roof options, they also offer dual-pitched roof designs for an elegant interior featuring vaulted ceilings.
Planning Approval & Building Regulations
Ark Design Build designs garden living annexes as permanent structures, securing Full Householder Planning Consent and ensuring compliance with Building Regulations. This process is managed by the Ark Design Build team as a key aspect of their comprehensive turnkey service.
Design Options
Bespoke Designs
Installation Service
Turnkey – everything, including the foundation and final connections
Core Structure
Insulated Timber Frames
Examples of Ark Design Build exterior finishes
When it comes to the exterior cladding for an Ark Design Build garden annexe, the choice ultimately lies with the client, dictated by their preferences and budget.
Ark Design Build provides a range of wood cladding options, from cost-effective choices like Siberian Larch or Thermowood, to the more premium Western Red Cedar. Each of these finishes boasts natural resistance to rot and fungal attacks, offering extended, low-maintenance lifespans. The claddings can weather to a silver-grey if left untreated without compromising their durability. If clients prefer to maintain the original colour, Ark Design Build can apply a UV-oil during the cladding installation.
Clients can choose their preferred cladding profile with Ark Design Build, deciding whether the cladding is fixed horizontally or vertically.
In addition to cladding, Ark Design Build also provides a selection of door, window, and exterior lighting options. Their commitment to bespoke design and on-site construction means they are not constrained by a set palette of finishes, fixtures and fittings, ensuring that each garden office is crafted precisely to the client’s specifications.
Examples of Ark Design Build interior finishes
Inside, each Ark Design Build garden annexe is finished to a high specification, boasting plastered and decorated walls and ceilings, complemented by a selection of flooring options. The resulting space is a bright, contemporary room reminiscent of those in new-build homes, as illustrated in these images.
Ark Design Build offers a comprehensive electrical specification, including Cat 6 cabling for a reliable internet connection between your house and annexe. Their turnkey service ensures the final connection between the annexe and house is taken care of by their own electrician, a service that many other companies often require you to organise with another company.
The Ark Design Build team is always ready to incorporate any unique features or fittings you want into your garden living annexe. It all begins with a conversation!
Ark Design Build can incorporate a kitchen into their designs
Ark Design Build recognises the pivotal role a kitchen plays in the functionality of a garden annexe. They collaborate with clients to tailor a kitchen space that aligns with their requirements, from a compact area for quick refreshments to a full-fledged cook’s kitchen designed for preparing meals and hosting gatherings.
The images provided illustrate how Ark Design Build does not limit their designs to standard units or fixtures, enabling the creation of a kitchen that can become a highlight within the annexe. Clients are encouraged to be involved in the layout, choosing where each appliance should go to suit their cooking style and workflow.
Beyond designing and fitting the kitchen, Ark Design Build also manages the groundwork and connection services, ensuring clients have a fully functional kitchen area ready for immediate use.
Ark Design Build can incorporate shower room into their designs
Ark Design Build collaborates with clients to craft bathrooms that reflect their individual needs and preferences. In the design phase, they work with you to determine the optimal size and placement of the bathroom within the annexe—whether you prefer an en-suite connected to the bedroom or a bathroom accessible from the main living area.
The images showcased reveal that Ark Design Build is not restricted to a conventional range of sanitaryware or fittings. They are happy to source fixtures and fittings to create your chosen aesthetic.
With their comprehensive turnkey service, Ark Design Build manages all aspects involved in this process. This encompasses all the required plumbing and groundworks to connect these facilities to the mains services. In addition, they ensure the work is fully compliant and signed off by Building Control.
