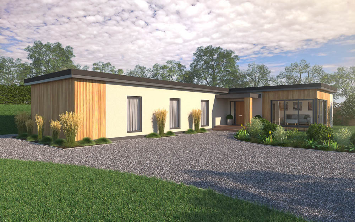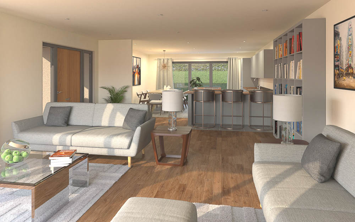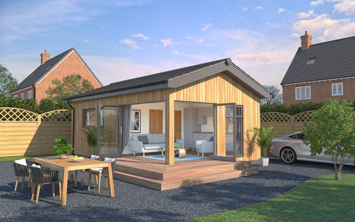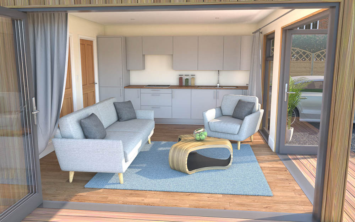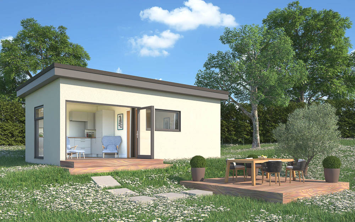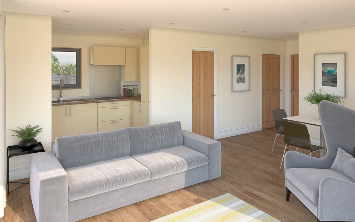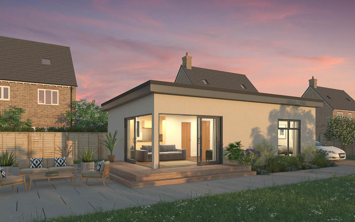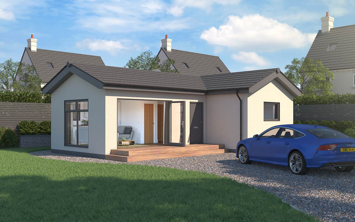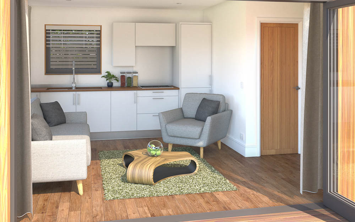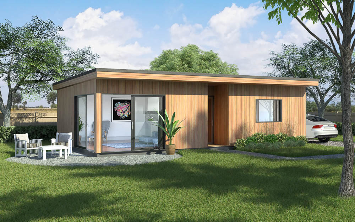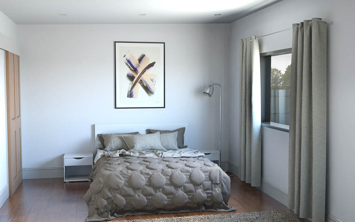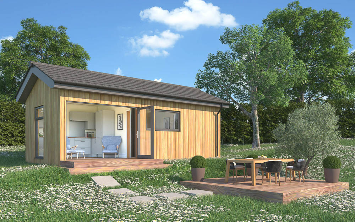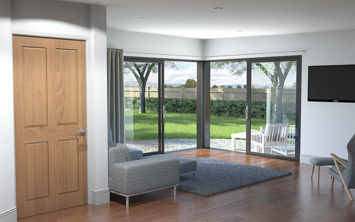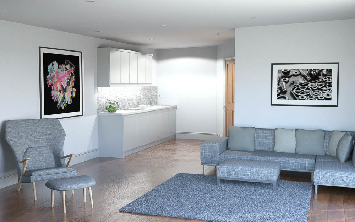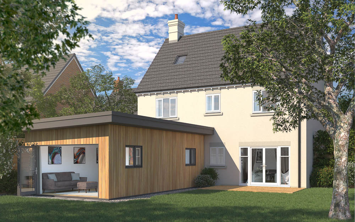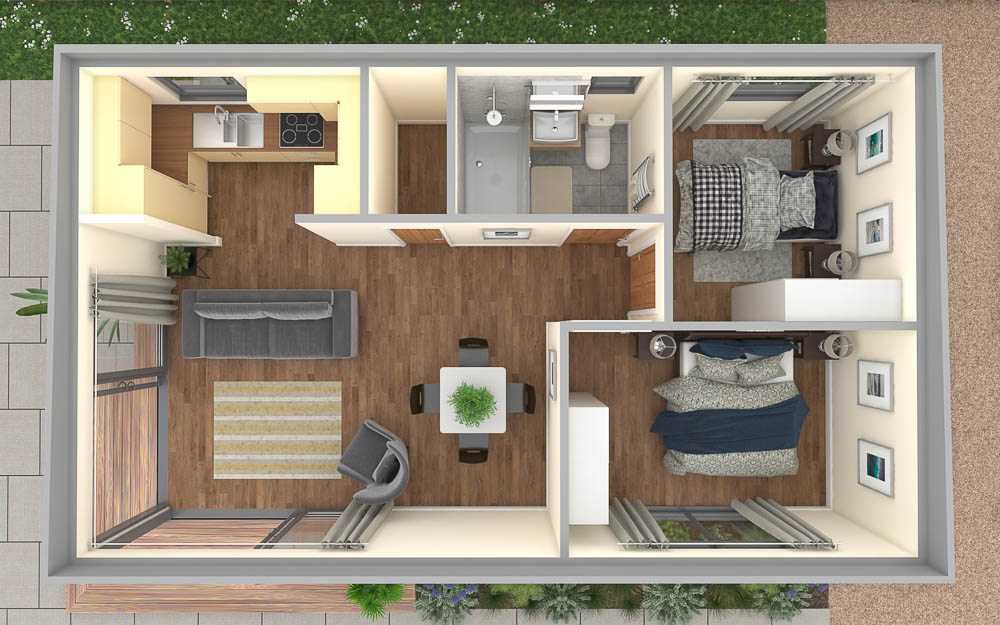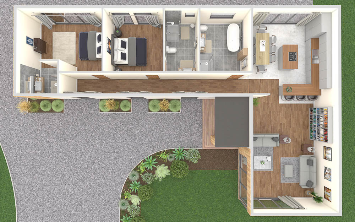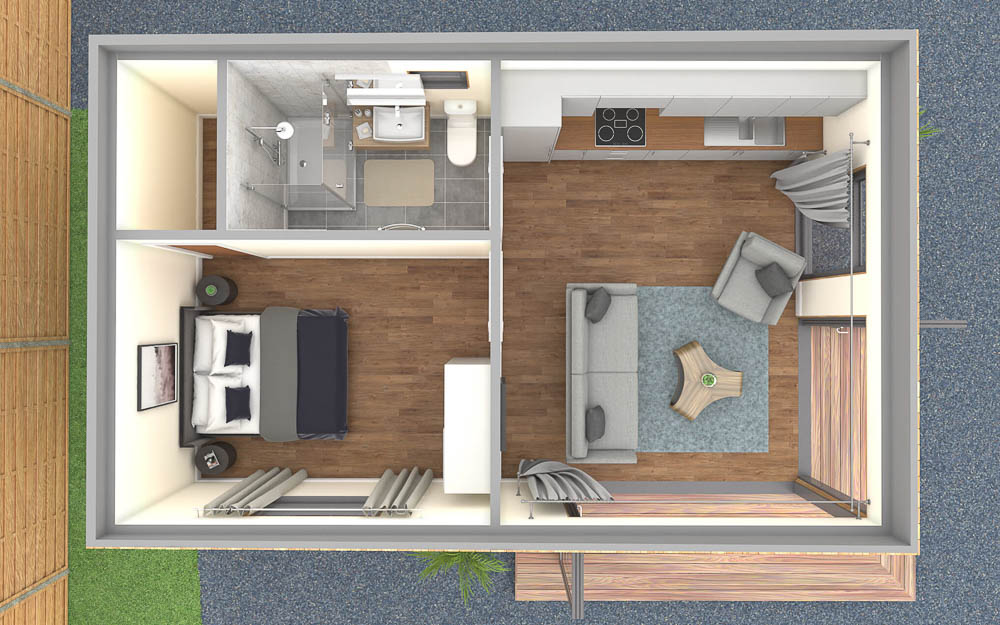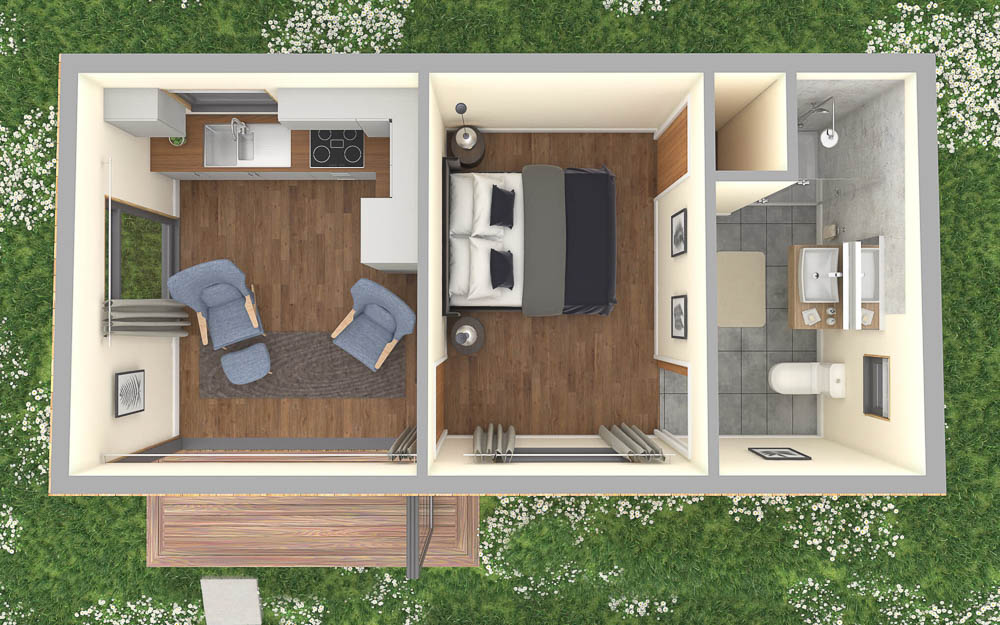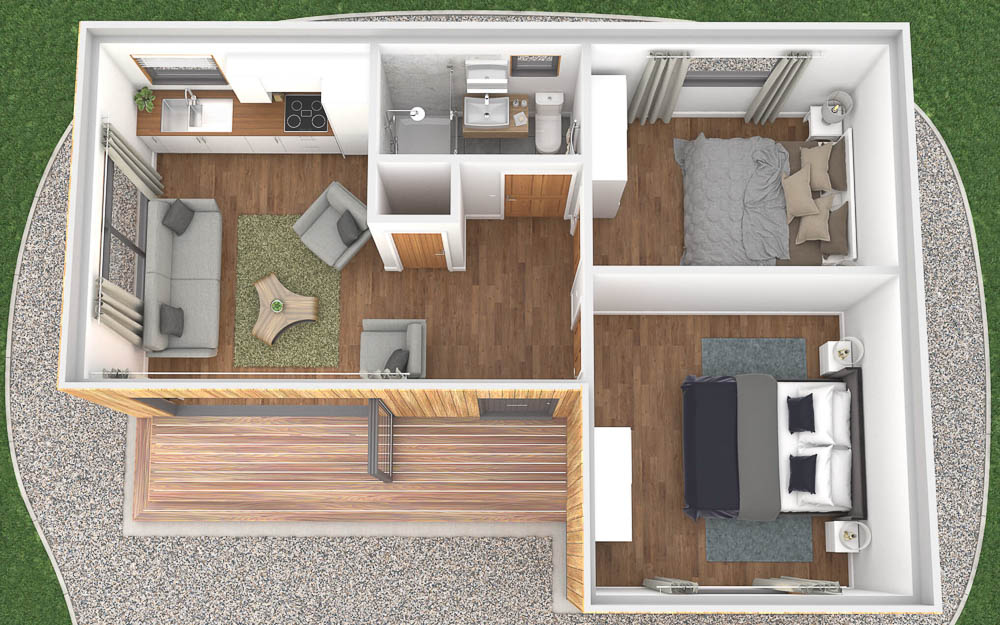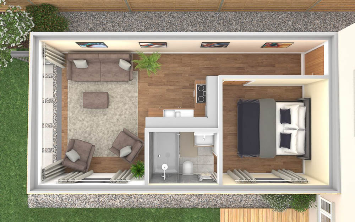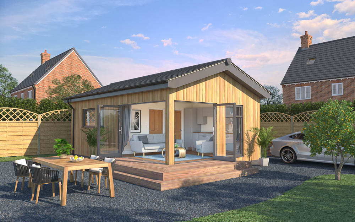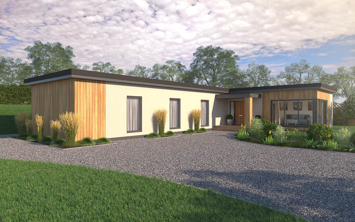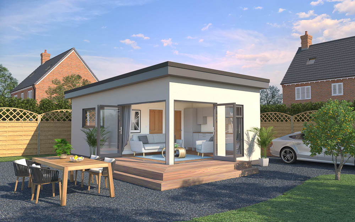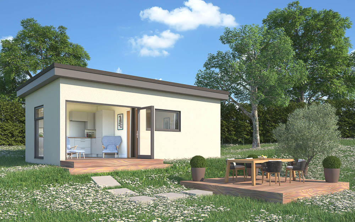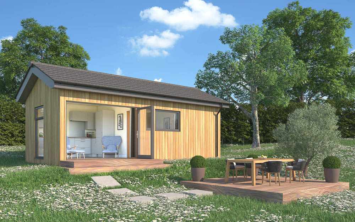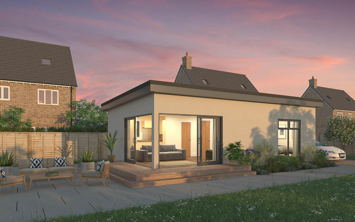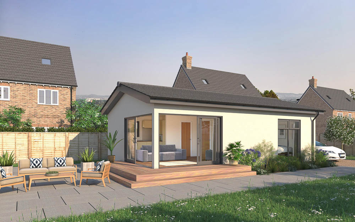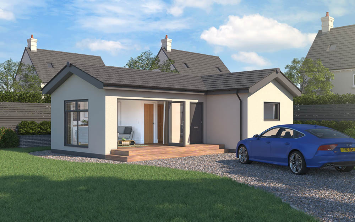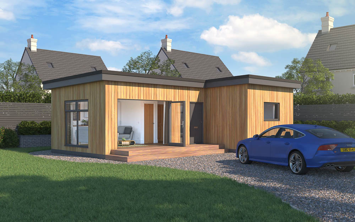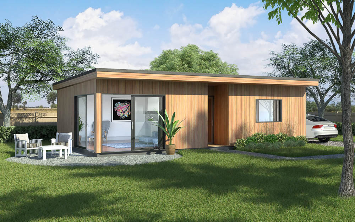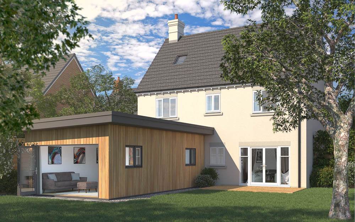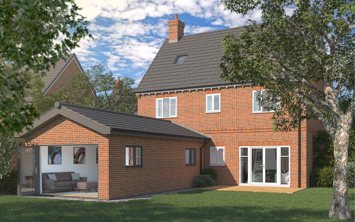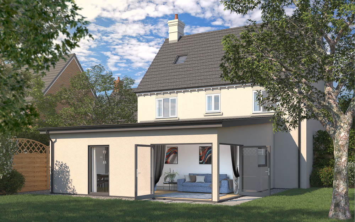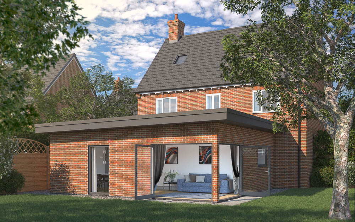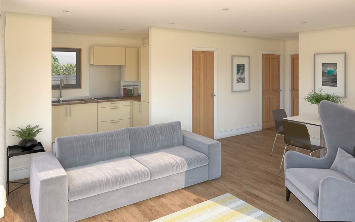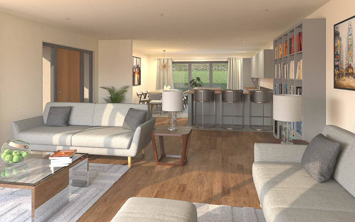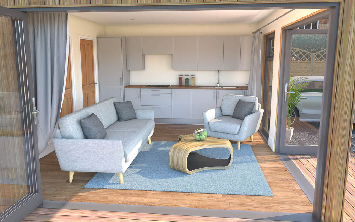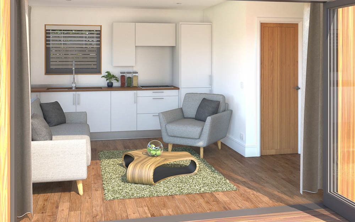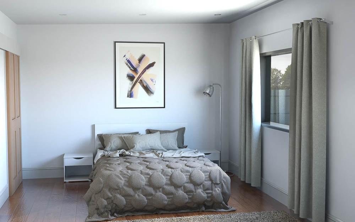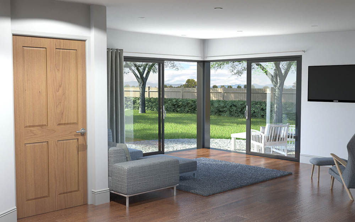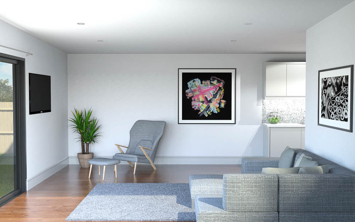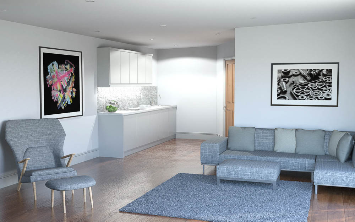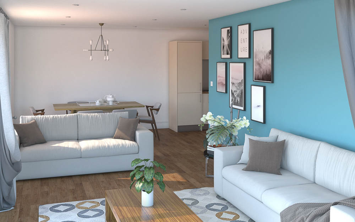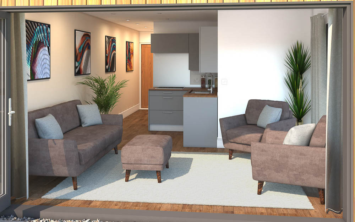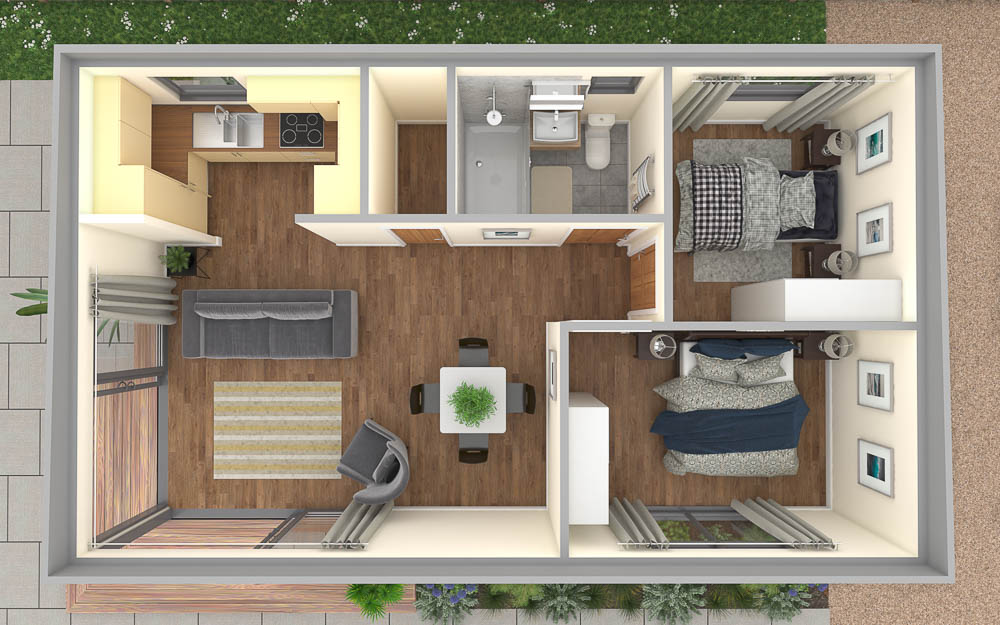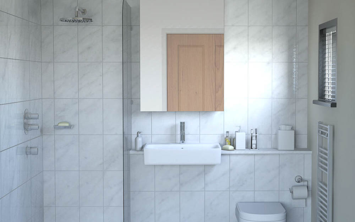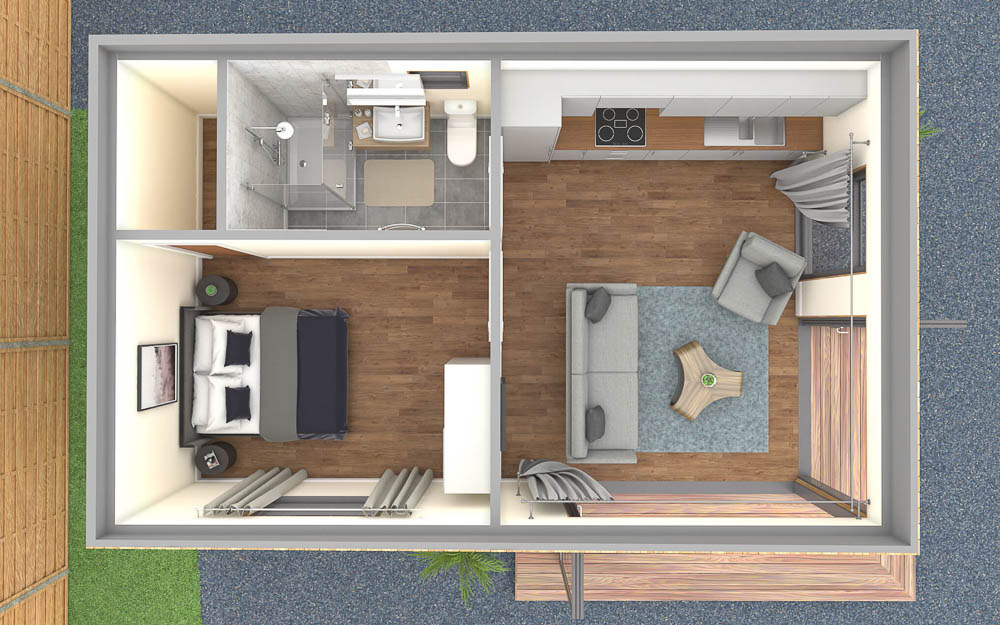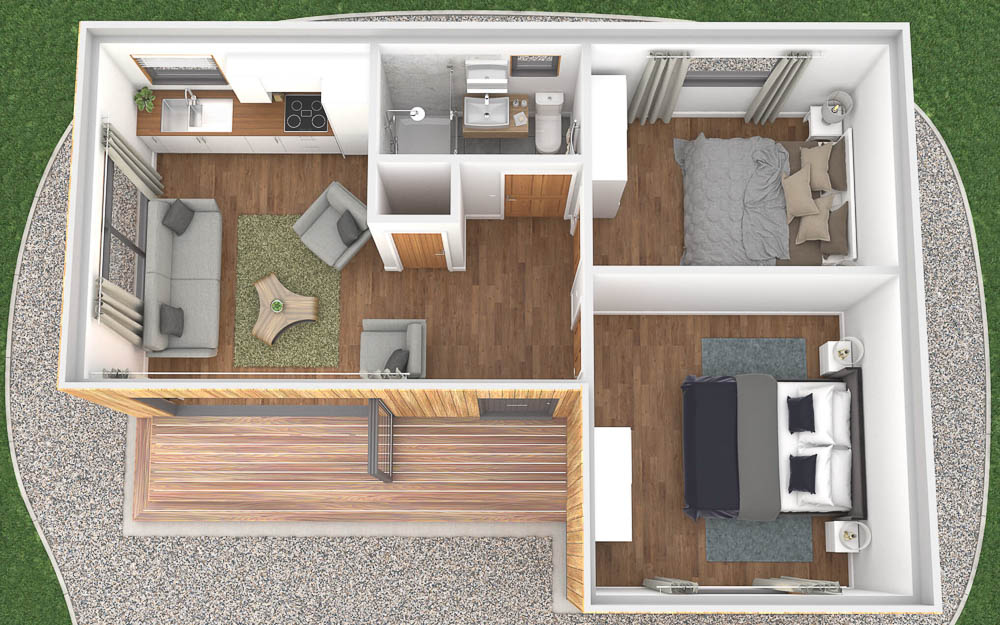LIVING ANNEXES by:
Bridge Garden Rooms offers several garden annexe designs. These designs, encompassing popular features, serve as a starting point for customisation. The Bridge Garden Rooms team is ready to collaborate with you to tailor the size, layout, and features of your annexe to meet your unique needs.
Perusing the gallery above, you’ll notice that Bridge Garden Rooms offers both mono-pitched and dual-pitched rooflines. Uniquely, they provide both the option of standalone living annexes or designs that can be attached to the main house, serving as an extension.
The range of exterior finishes for their garden annexes is broad, including popular timber finishes like Western Red Cedar and maintenance-free composite materials, as well as brick finishes that can be matched with your main house or crisp rendered options.
Designed as permanent structures, Bridge Garden Rooms’ garden annexes necessitate Full Householder Planning Approval and are designed to comply with Building Regulations. The team at Bridge Garden Rooms assists in obtaining approval for your project, supplying all necessary drawings and specifications.
Bridge Garden Rooms employs Structural Insulated Panels (SIPs) for the core structure of their garden annexes. This, combined with various interior and exterior finishes and double-glazed doors and windows, results in a well-insulated home that remains comfortable throughout the seasons.
As illustrated in the examples, Bridge Garden Rooms adeptly divides the floor plans of their annexe buildings to accommodate kitchens and bathrooms, tailoring the size of these areas according to your intended use.
A comprehensive electrical specification is provided by Bridge Garden Rooms, including LED downlights recessed in the ceiling, multiple power points, and a consumer unit. The importance of exterior lighting in enhancing the indoor-outdoor feel promoted by Bridge Garden Rooms is evident in the images.
Bridge Garden Rooms operates across the UK, managing the installation process from the foundation system to the main build. When it comes to the final electrical and plumbing connections between the garden annexe and your home, the choice is yours: either engage a local electrician and plumber or obtain a separate quote from the Bridge team.
Bridge Garden Rooms example floor plans
The example floor plans displayed here demonstrate how Bridge Garden Rooms divides the floor plan of their living annexes to tailor an arrangement of rooms that suit your specific needs. The Bridge team engages in detailed consultations with you, aiming to fully understand your lifestyle and preferences. This approach enables them to devise a room arrangement that optimally utilises the available space, ensuring each area is designed for comfortable and functional living.
Planning Approval & Building Regulations
Designed as permanent structures, Bridge Garden Rooms’ garden annexes necessitate Full Householder Planning Approval and are designed to comply with Building Regulations. The team at Bridge Garden Rooms assists in obtaining approval for your project, supplying all necessary drawings and specifications.
Design Options
Pre-designed ranges customised around you
Bespoke Designs
Installation Service
Installation including foundation system.
Groundworks for the plumbing & electrical connections need to be in place before the installation team arrives on-site
Final electrical & plumbing connections can be quoted for
Core Structure
Structural Insulated Panels
Examples of Bridge Garden Rooms exterior finishes
Bridge Garden Rooms offers a range of low-maintenance, long-lasting exterior finishes. Their standard cladding choice is Western Red Cedar, selected for its aesthetic appeal and natural resistance to rot and fungal decay. For those looking to create a different aesthetic or maximise their budget, alternative durable timber finishes such as Siberian Larch, Thermowood, or treated Redwood are also available.
For a zero-maintenance cladding option, Bridge Garden Rooms provides composite cladding. These boards come in various colours and profiles, including an elegant slatted cladding design.
To match the exterior finish with the main house, Bridge Garden Rooms offers brick finish garden annexes or rendered finishes using Silicon-K render. This render type enhances water repellency and is available in multiple colours.
Complementing these durable cladding options are uPVC doors and windows. The roof, part of the SIP’s structure, features a powder-coated metal exterior, making it virtually maintenance-free.
Furthermore, Bridge Garden Rooms thoughtfully incorporates exterior lighting into their designs, enhancing the functionality of the space well into the evening.
Examples of Bridge Garden Rooms interior finishes
Bridge Garden Rooms offers walls and ceilings that are plasterboarded and skimmed, prepared for the paint finish of your choice. Paired with durable laminate flooring, this combination delivers a modern ambience, like you’d find in a newly built house.
As seen in various images, Bridge Garden Rooms offer a broad selection of uPVC doors and window styles. These choices ensure a living space bathed in natural light. Notable options include eye-level windows and doors that fully retract, seamlessly merging the room with the garden.
Thanks to the Structural Insulated Panels (SIPs) core structure combined with a multi-layered design, the room is comfortable for year-round use. To ensure warmth during the chillier days, Bridge Garden Rooms can integrate your preferred heating system, be it a slimline electric heater, underfloor heating, or air conditioning.
Bridge Garden Rooms can incorporate a kitchen into their designs
Bridge Garden Rooms can incorporate a kitchen area into their garden annexe designs. During the design stage, they collaborate with clients to tailor the kitchen to specific needs, whether it’s a compact space for preparing drinks and snacks or a more expansive area equipped with a cooker, hob, and more.
Bridge Garden Rooms request that customers coordinate with another company to handle the groundwork for connections to mains water, waste, and electrics prior to the arrival of their installation team on-site.
Bridge Garden Rooms can incorporate shower room into their designs
Bridge Garden Rooms can seamlessly integrate a bathroom into their garden annexe designs. In the design phase, they work closely with clients to customise the bathroom to meet specific requirements, whether it’s a compact shower room for essential amenities or a more spacious area complete with a shower, bath, and additional fixtures.
For the bathroom installation, Bridge Garden Rooms ask customers to coordinate with another company to manage the groundwork for connections to mains water, waste, and electrics. This should be completed prior to the arrival of their installation team on-site.
