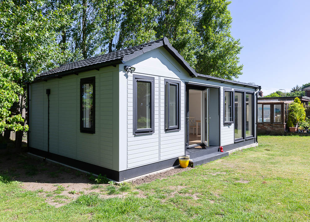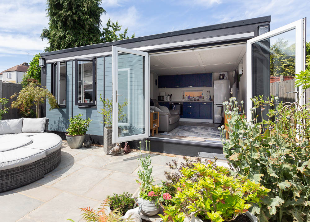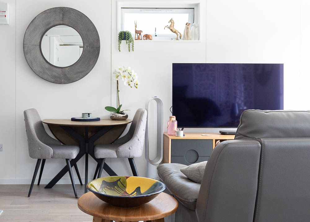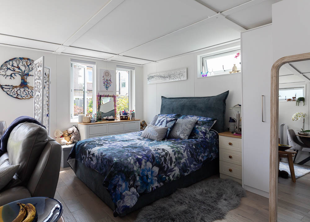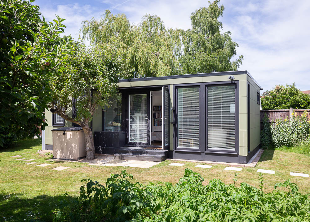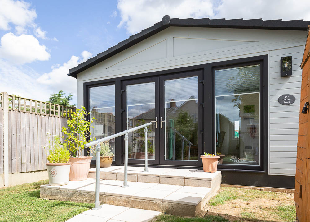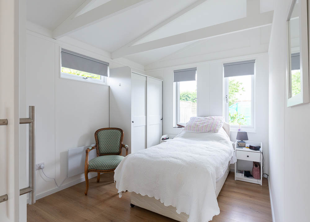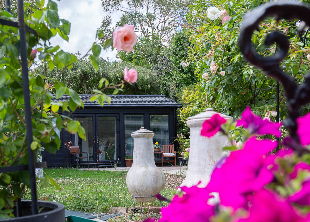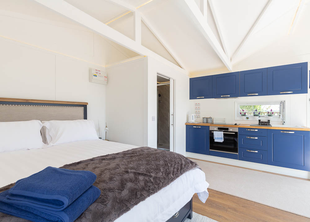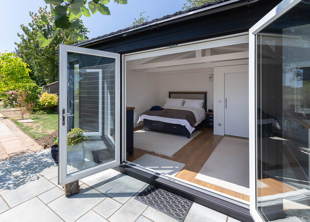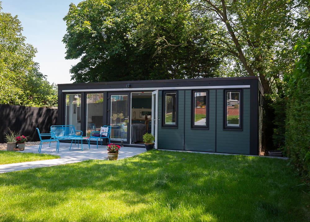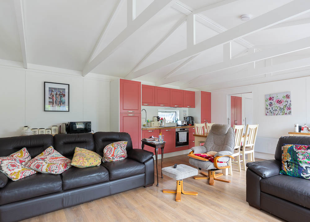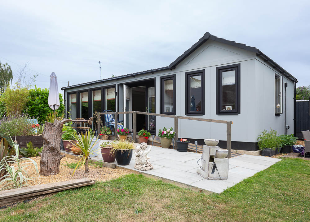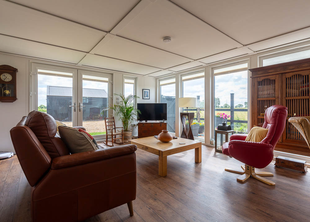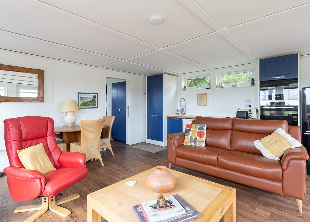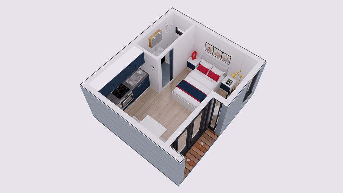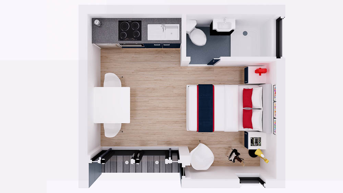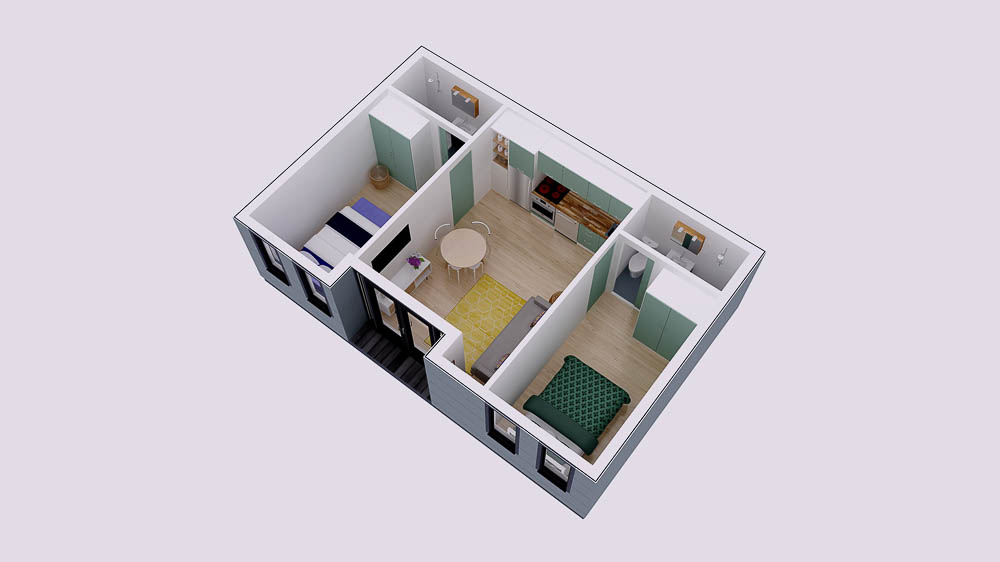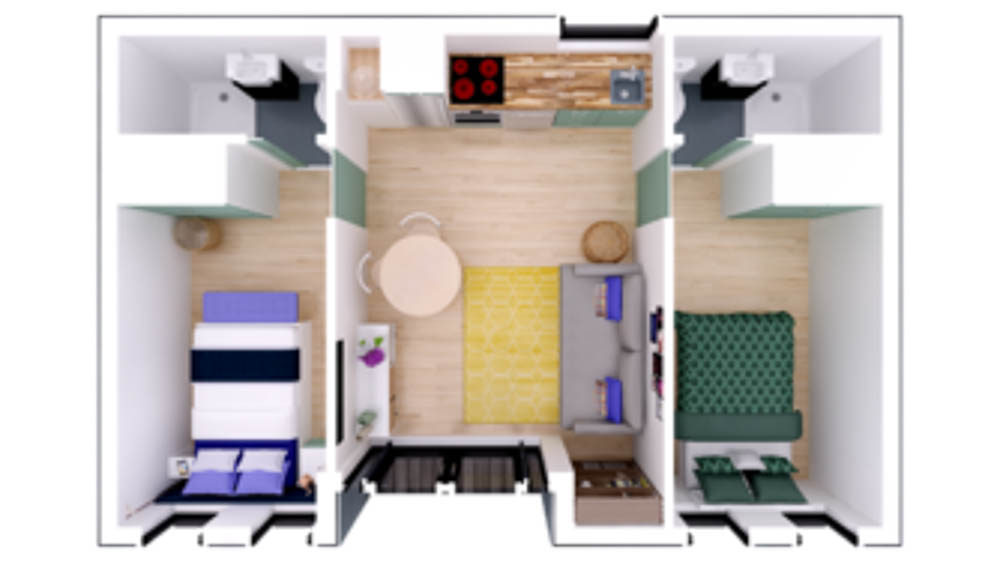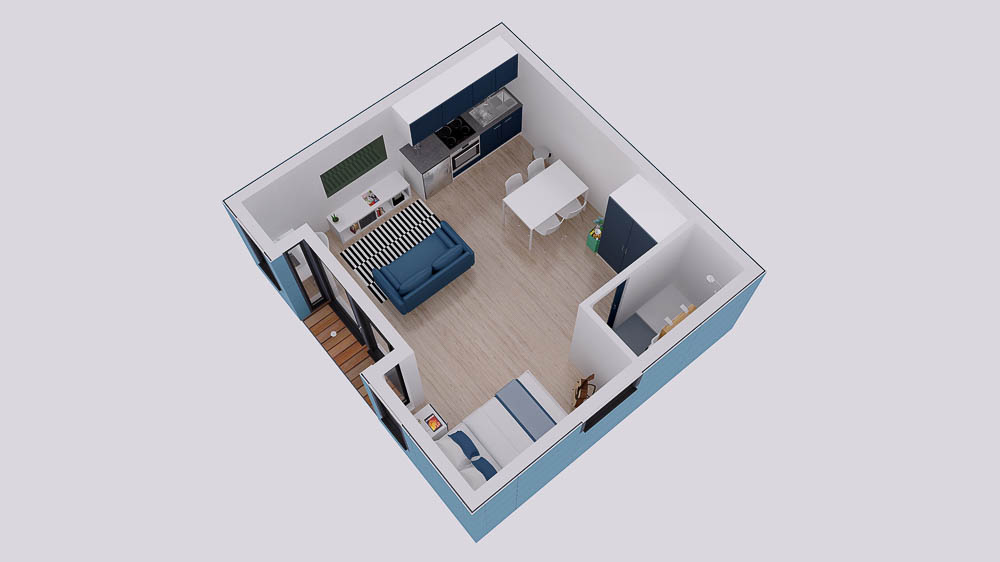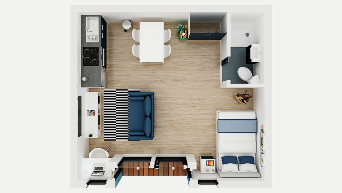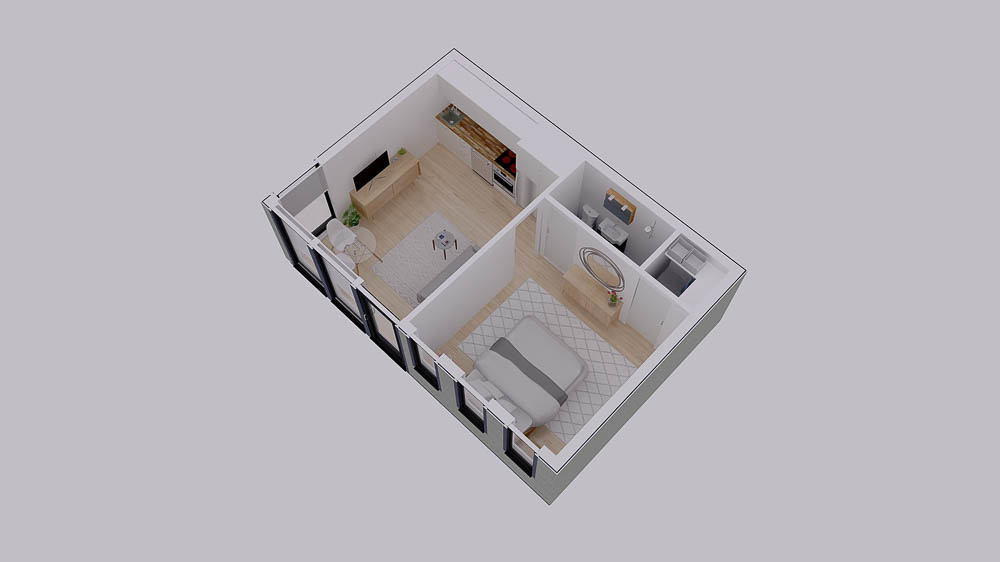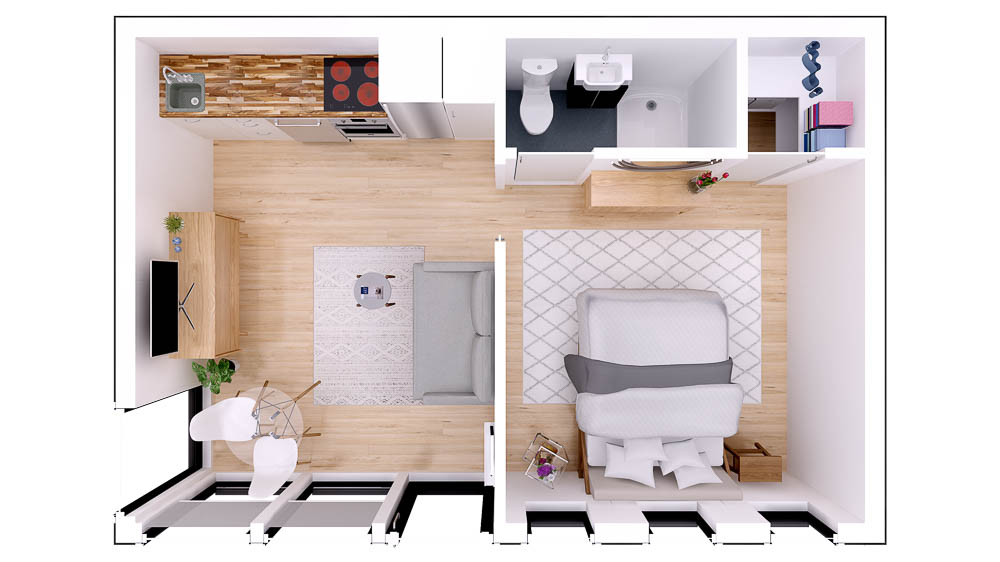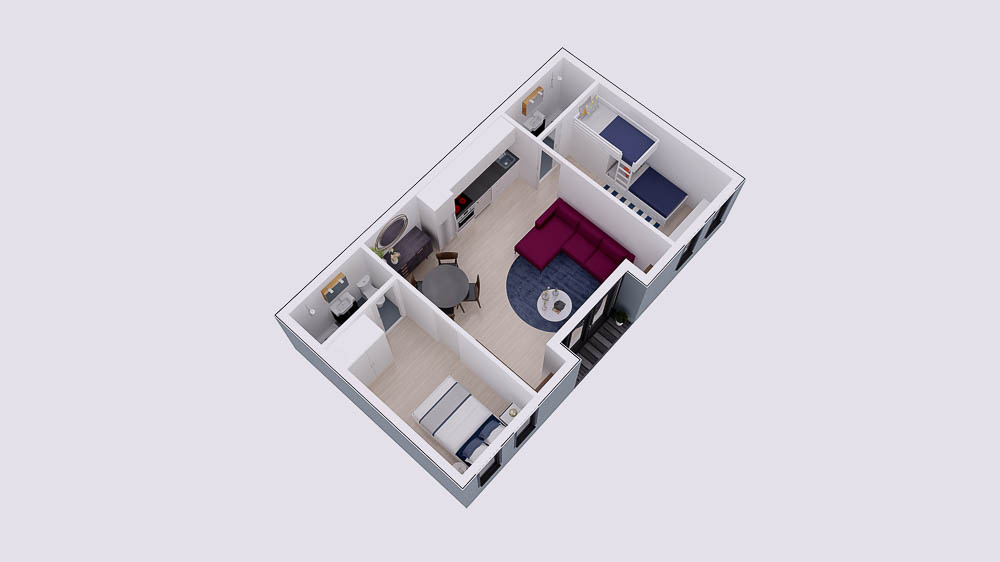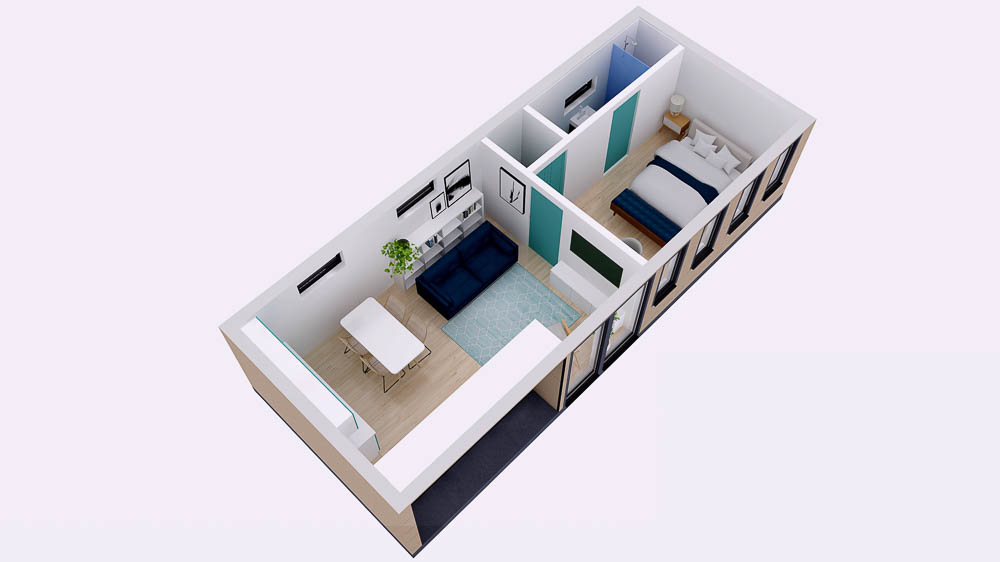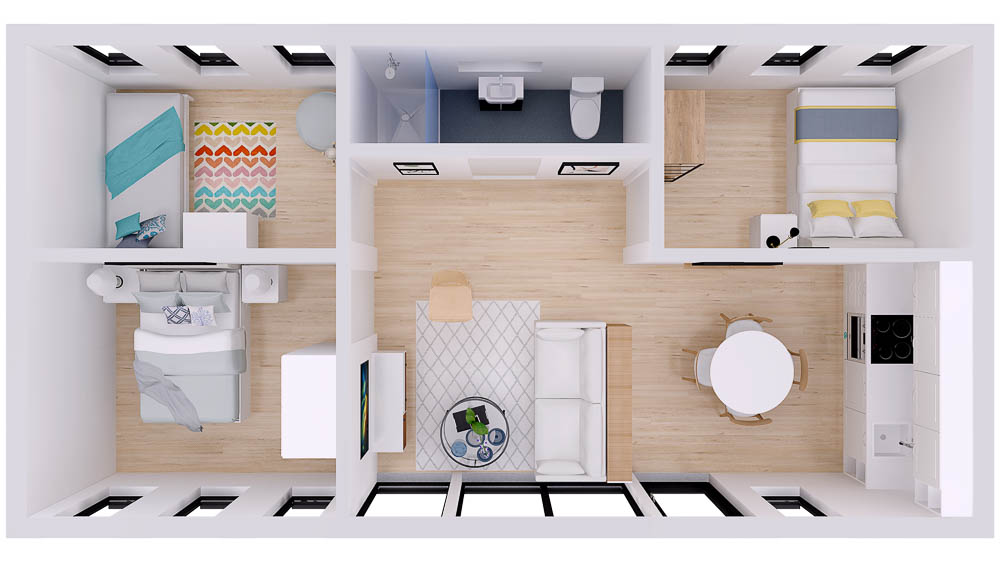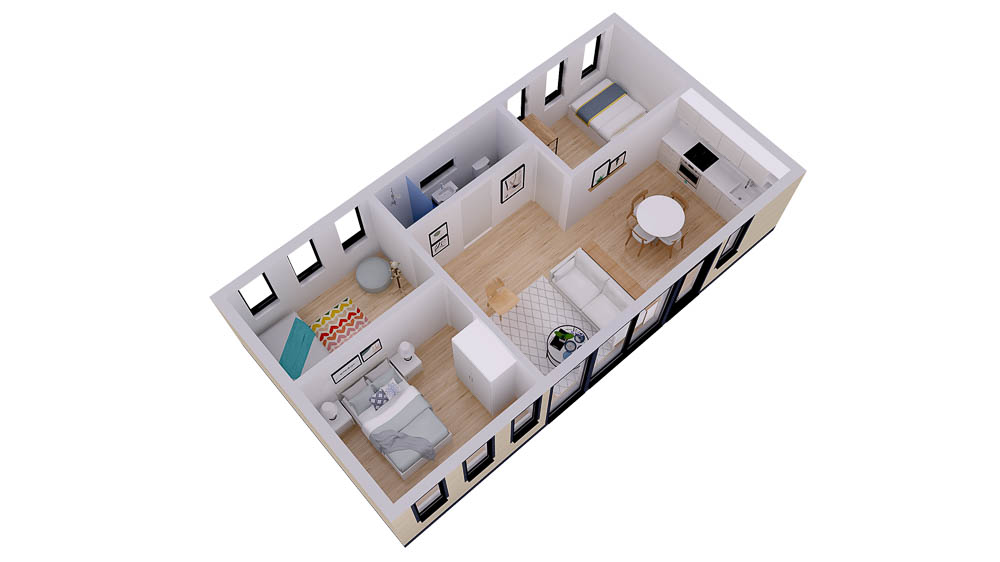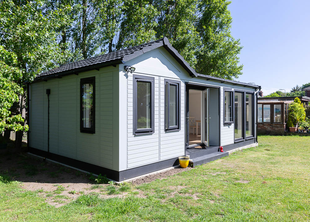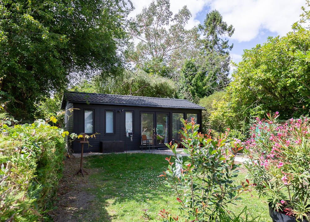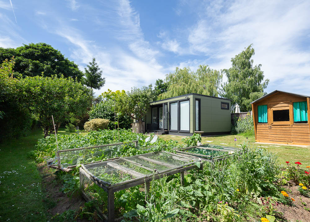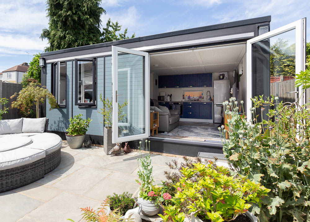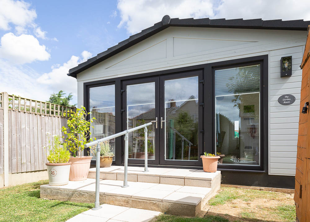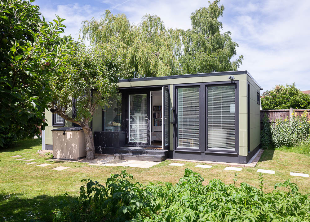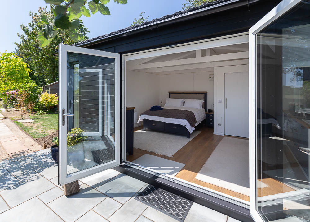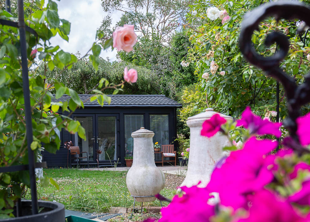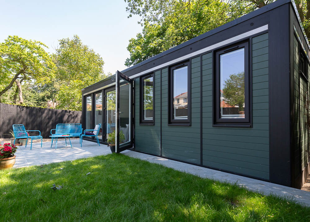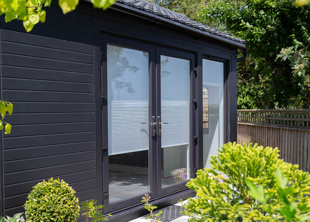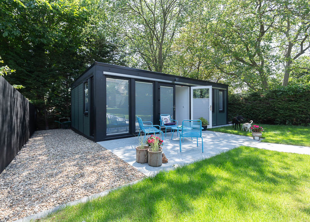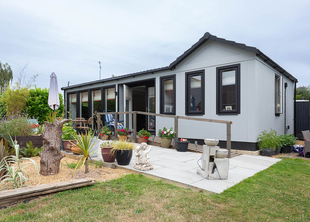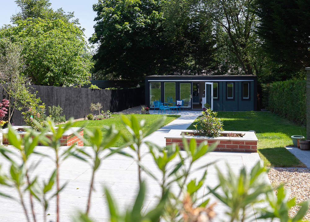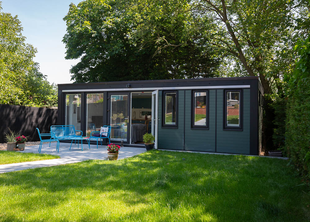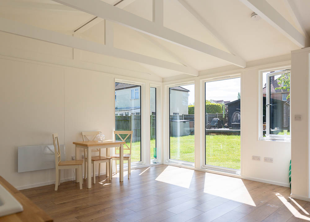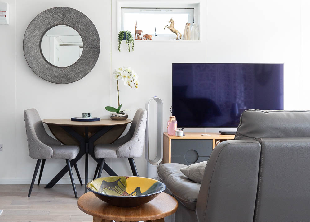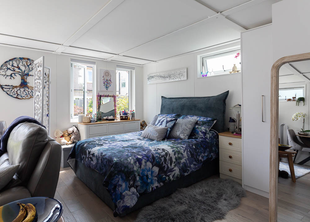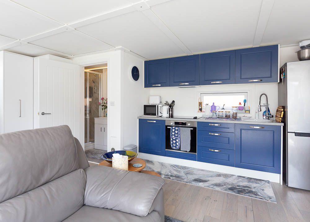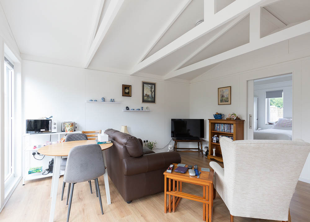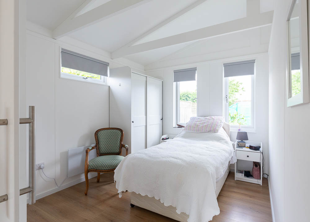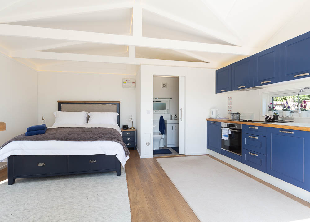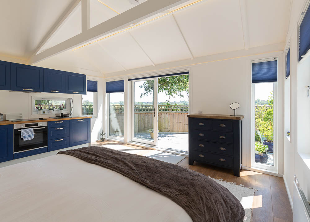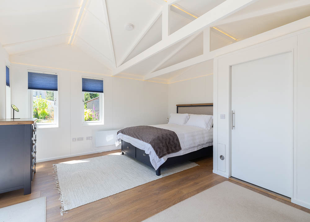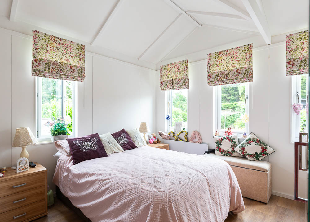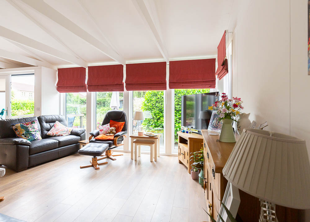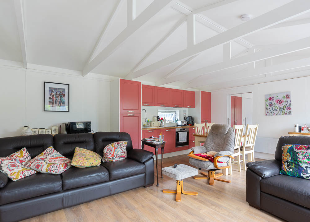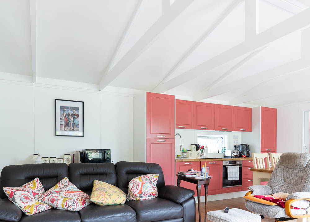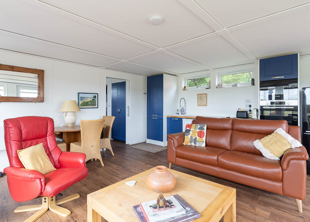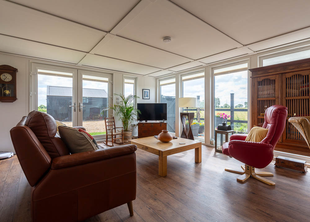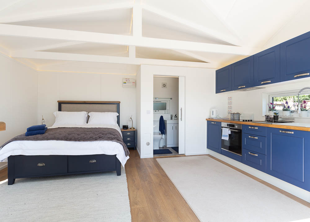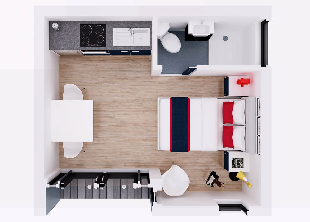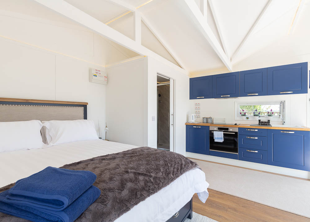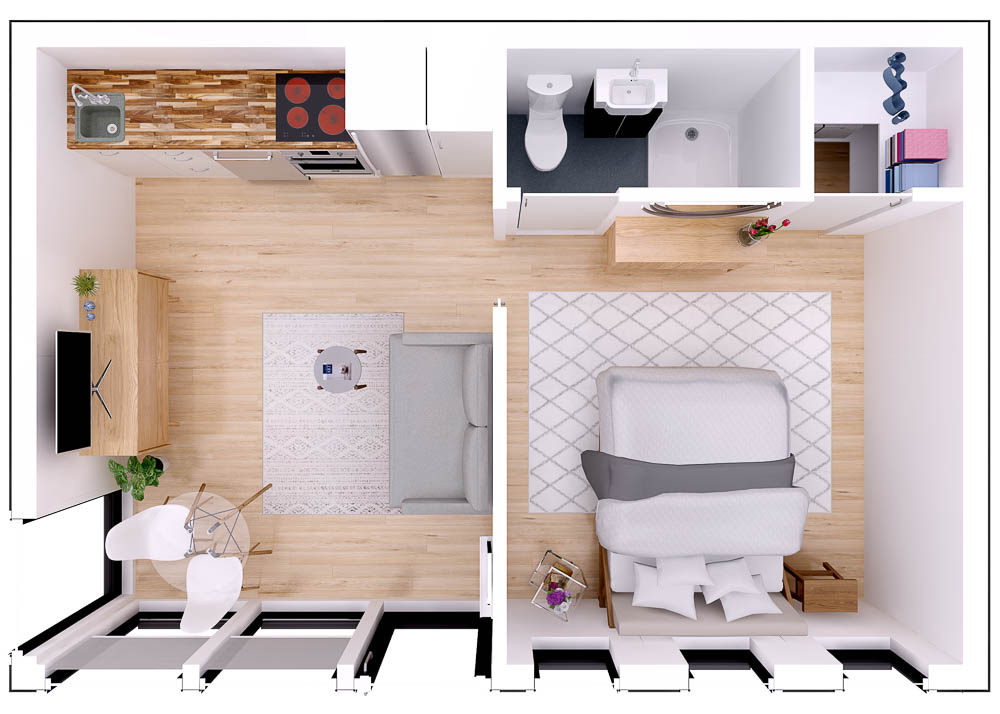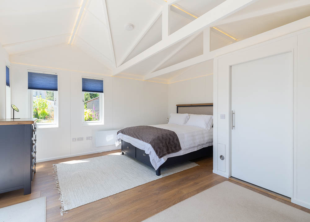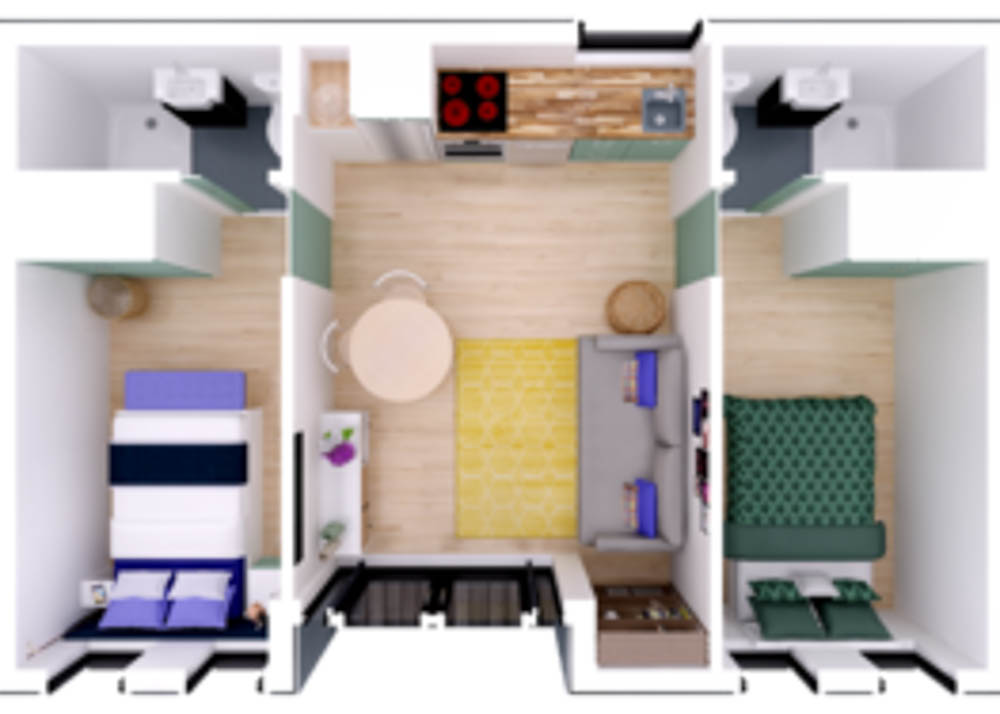LIVING ANNEXES by:
Garden Annexes, crafted by GX Modular Ltd, merge traditional timber framing with cutting-edge computer-guided technology to create a collection of self-contained living annexes and guest bedroom suites. These highly insulated living annexes, produced in Suffolk, are installed on-site by the Garden Annexes’ own team within a swift timeframe of 5 to 10 days.
Garden Annexes offers four ranges of annexes, including both mono-pitched and dual-pitched roof designs. Each is available in 24 sizes and numerous possible configuration layouts. They are:
- Annexxa – A striking European modernist style offering an affordable home with a rock-solid specification and a spacious interior.
- XB – A contemporary British architectural style that incorporates stainless steel features and framing details on the outside with a bright, well-lit interior space.
- St George – A classic English design that complements many British house styles. Featuring a tiled pitched roof, with vaulted ceilings inside.
- Ivyo – A rendition of a traditional barn design, the well-proportioned Ivyo mixes traditional detail with modern living.
Garden Annexes are highly insulated buildings designed for comfortable year-round living. The construction combines traditional multi-layer timber framing methods with precision CAD/CAM technology, achieving a remarkable 0.1mm tolerance in each component — a level of precision beyond the capabilities of traditional on-site craftsmanship.
Constructed with Glulam timbers, the traditional timber frames are designed for exceptional strength, enabling the structure to be crane-lifted out of a garden if necessary. These buildings are insulated with 100mm of polyisocyanurate insulation in the floors, walls, and roofs, forming a well-insulated shell. This, along with specialist membranes, double-glazed doors and windows, and robust external cladding, ensures the annexe remains a comfortable dwelling throughout the year and for many decades.
Garden Annexes provides a wide array of customisation options, allowing clients to personalise their annexe. This ranges from options for the major decisions like kitchen and bathroom fixtures to practical details like the placement of power sockets and aesthetic choices including flooring and blinds.
Unlike other garden annexe firms that may rely on subcontracting the assembly of SIP panel-based buildings, Garden Annexes adopts a different strategy. They manufacture their buildings within their Suffolk factory using high-spec CAD/CAM equipment, ensuring optimal conditions and precision by the in-house team. This factory preparation significantly accelerates the on-site build stage, enabling a quick construction period of typically 5 to 10 days, thereby minimising disruption to your household.
Garden Annexes prides itself on having an in-house installation team. The team’s in-depth knowledge of both the construction process and the materials used surpasses that of general subcontractors, simplifying the on-site build process and offering clients the convenience of dealing with a single company throughout the project.
Garden Annexes also delivers a comprehensive planning service, assisting clients from design conception — where they help design the internal layout and personalise the annexe — through to the approval process. Their buildings are designed to be movable and comply with the Caravan Act, allowing construction without the need for Planning Permission in certain circumstances. The in-house team is equipped to secure a Lawful Development Certificate on your behalf. Where Full Planning Permission is required, they handle this process on your behalf.
Garden Annexes also offers a Site Pack. This includes laying the concrete foundation, preparing the service trench, and installing the necessary cabling and pipework for electrical, water, waste, and drainage systems.
Upon completion, the client is left with a fully commissioned home, ready for immediate occupancy.
The Garden Annexes brochure pack provides clear pricing information for each range, inclusive of kitchen and bathroom fittings, VAT, delivery, and installation. Pricing for the Site Pack, which covers all necessary groundwork and mains connections, is determined following a site survey.
Garden Annexes example floor plans
The floor plans above highlight a selection of the possible layout configurations available for Garden Annexes. Each of the four ranges is offered in 24 sizes, with footprints that can be partitioned to create multiple rooms. Whether you aim to create an open-plan living area that can be zoned with furniture, or individual rooms for a cosier living experience, Garden Annexes can tailor these spaces to your needs.
Planning Approval & Building Regulations
The Garden Annexes team handles the planning process on behalf of their clients. If the annexe is intended for a close family relative of the main householder, a Lawful Development Certificate will be secured, as the annexe complies with the Caravan Act. They can also obtain Full Planning Permission for annexes that may be used commercially, such as for an Airbnb, or for a non-family member.
Design Options
Pre-designed Ranges that can be tailored around you
Modular designs you can personalise
Installation Service
Turnkey – everything, including the foundation and final connections
Core Structure
Traditional insulated timber frames precision manufactured with CAD/CAM technology
Examples of Garden Annexes exterior finishes
As these photos demonstrate, Garden Annexes buildings boast a stylish exterior aesthetic. The walls are finished with MTX – Medite Tricoya Extreme cladding, which is double spray-coated in your choice of color from the Owatrol SCS colour card. The cladding is sprayed in Garden Annexes’ Suffolk factory under optimal conditions and only requires recoating after 10 to 12 years.
Beneath the MTX cladding, the multi-layer build-up includes a fire wrap membrane and 9mm OSB sheathing, enhancing the stability of the already impressive Glulam framework. The floor, roof, and wall framework incorporates more than 100mm of insulation, creating a building that is warm in winter and cool in summer.
You can choose the placement of doors and windows in your annexe. The uPVC doors and windows are fitted with 28mm double-glazed, Argon-filled sealed units for warmth and minimal running costs. Doors and windows feature multi-point locking systems, ensuring your home is secure.
The Annexxa & XB ranges feature a Firestone EPDM rubber membrane roof covering, manufactured in one piece to eliminate joints that could potentially leak. The pitched roof St George and Ivyo models are finished with graded polypropylene lightweight profiled roof tiles, offering the charm of a traditional tiled roofline.
Examples of Garden Annexes interior finishes
These photos illustrate that the interior of Garden Annexes buildings have a light and airy feel, thanks to their 2200mm/8ft floor-to-ceiling height. If you opt for one of the mono-pitch ranges, the ceiling features an attractive lattice detail that incorporates LED lighting. The dual-pitched ranges expose the roof trusses, creating a vaulted ceiling that enhances the sense of volume in the rooms.
The walls are finished with fire-rated 15mm MDF board, featuring a v-groove detail. Panels are double spray-coated in the Garden Annexes factory to ensure an optimal finish. This provides the perfect backdrop for the furnishings and accessories that personalise our homes.
The design flexibility of Garden Annexes means they can tailor a layout to suit your needs. You can mix and match solid wall panels with windows and doors to create your ideal configuration. Inside, partition walls can be added to divide the space into separate rooms.
Garden Annexes feature a highly insulated core structure, complemented by double-glazed doors and windows with 28mm thick Argon-filled sealed glazing units, ensuring they are designed for comfortable occupation throughout the year. The specification also includes slimline, thermostatically controlled electric radiators for use during the colder months.
Garden Annexes can incorporate a kitchen into their designs
Garden Annexes include the kitchen in their buildings, unlike other companies that require you to arrange this with a separate provider. They can tailor the kitchen to your unique needs, whether it’s their breakfast kitchen option, ideal for making drinks and snacks, or a more extensive range of units designed for the most avid cooks. Each kitchen comes equipped with Bosch appliances.
The in-house plumber and electrician from Garden Annexes will commission your kitchen, performing the necessary connections, testing, and certification. So, it will be ready to use as soon as the installation team leaves the site.
Garden Annexes can incorporate shower room into their designs
Unlike other garden living annexe ranges, which only construct the partition walls for the bathroom, leaving you to arrange the fit-out of the sanitaryware and the groundwork for the final connection to the mains services with another company, Garden Annexes includes the bathroom in all their buildings. They can also manage all the groundworks and service connections as part of their comprehensive Site Pack service.
Garden Annexes opts for Roxor sanitaryware and fittings in their bathrooms, enabling them to craft a stylish and highly functional space that maximises the available area.
The in-house plumber and electrician from Garden Annexes will commission your bathroom, performing all necessary connections, testing, and certification. So, it will be ready for use as soon as the installation team departs from the site.
