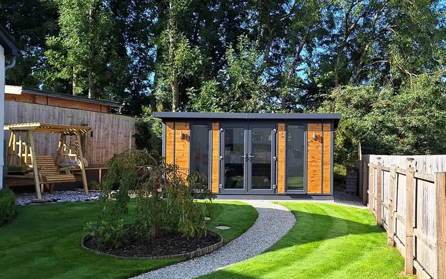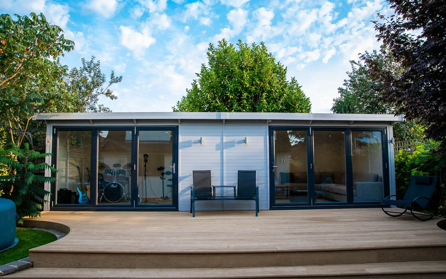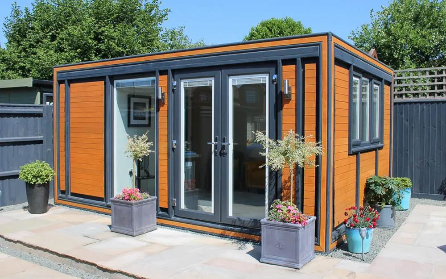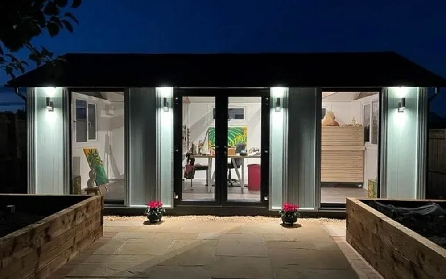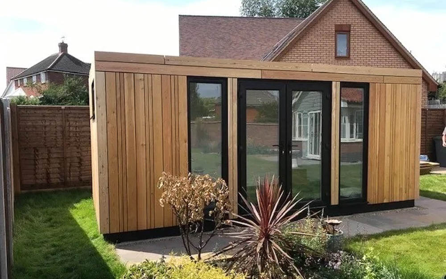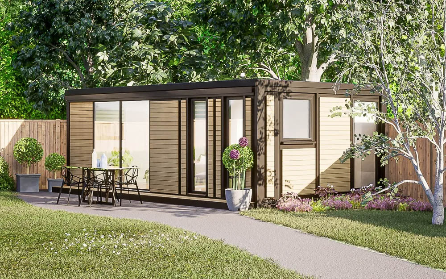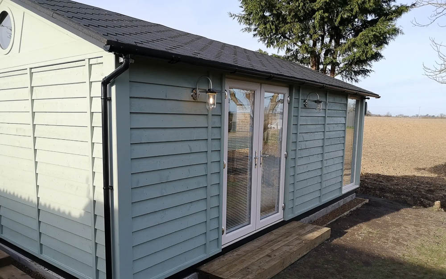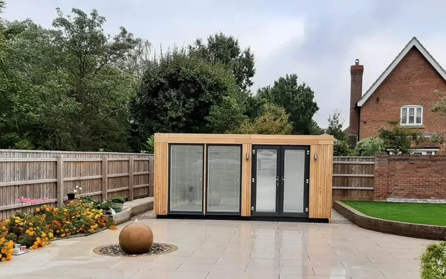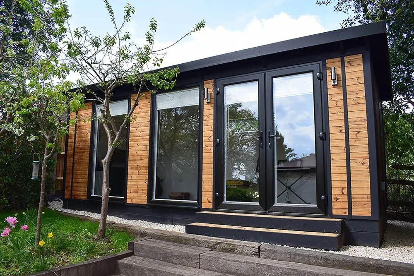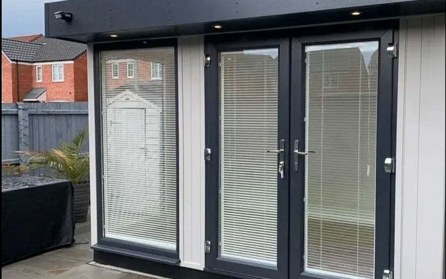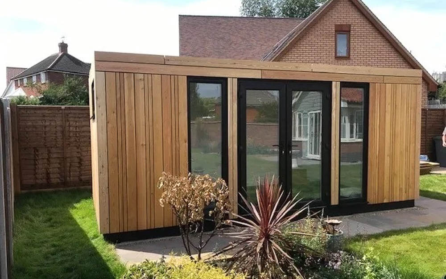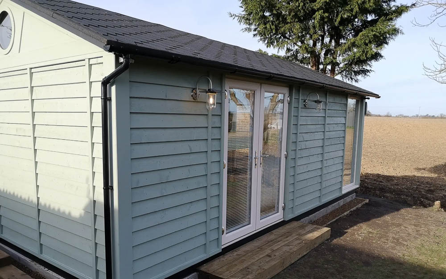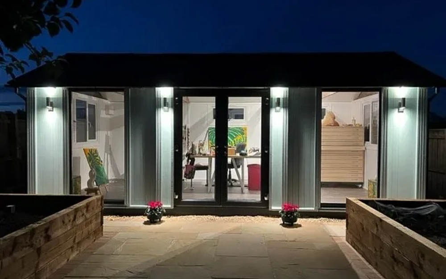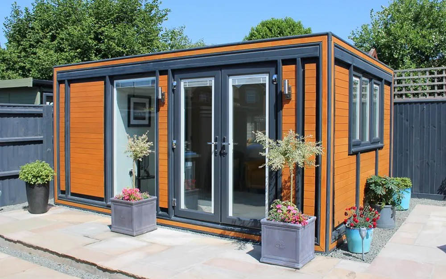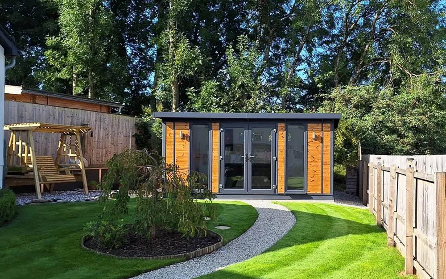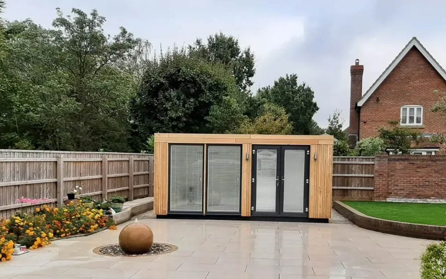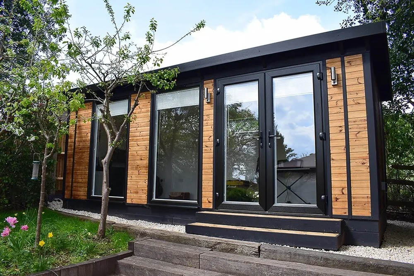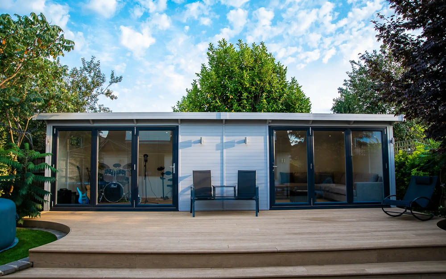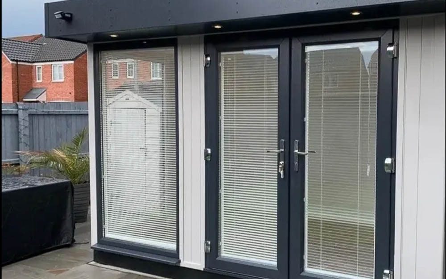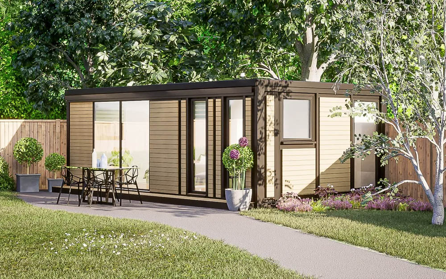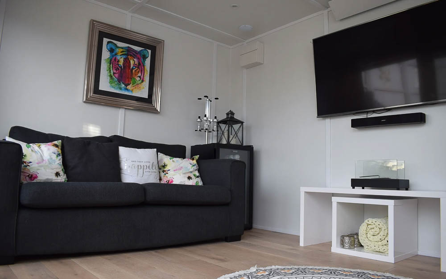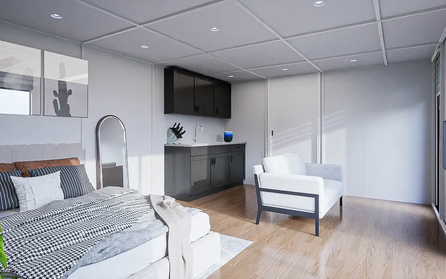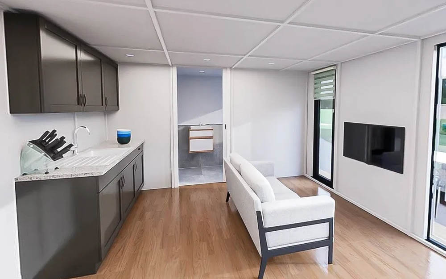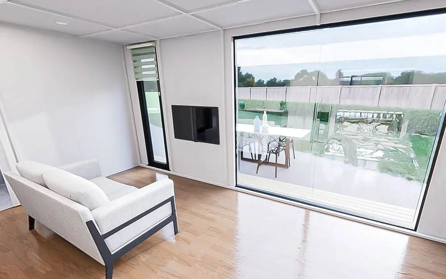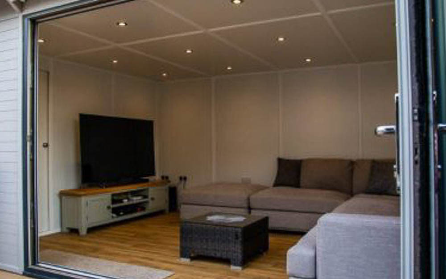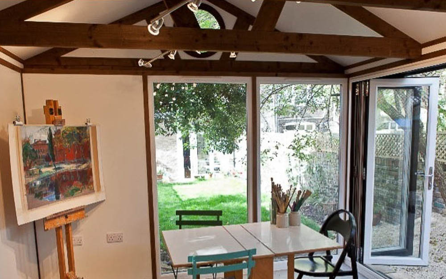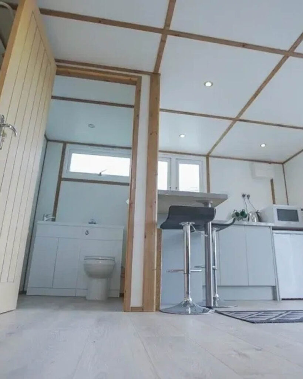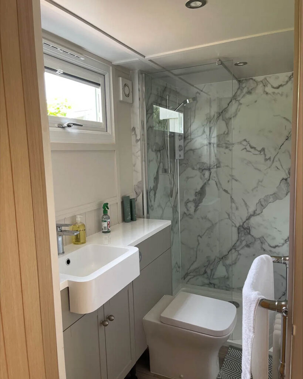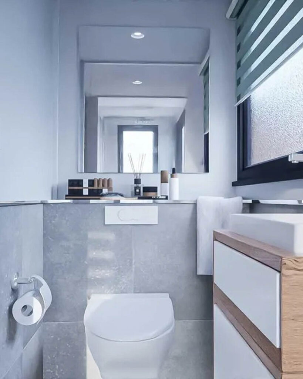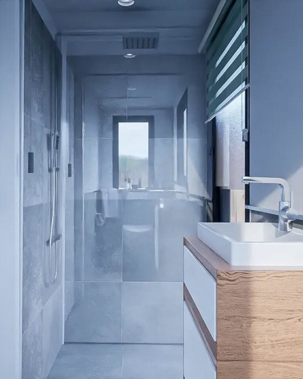LIVING ANNEXES by:
Smart Living Spaces specialises in modular garden annexes. The team behind Smart Living Spaces are a respected name in the modular building industry, having been manufacturing garden rooms in their Suffolk workshops for two decades. Based on their years of experience designing garden rooms they could see the need for livable garden buildings with a kitchen and shower room and designed their new livable spaces accordingly.
Their diverse portfolio features seven distinct ranges, capturing a variety of architectural styles. These range from sleek, contemporary designs with concealed rooflines to charming, traditional pitched-roof designs that radiate character.
The construction of every Smart Living Spaces building is a fusion of traditional carpentry techniques and advanced computer-aided machinery for precision, all undertaken in their Suffolk workshops. The on-site build phase is handled by the experienced in-house SMART® team.
Designed to adhere to the Caravan Act, Smart Living Spaces designs typically do not require full planning permission. As part of their overall service, Smart Living Spaces organise a Lawful Development Certificate (LDC), a document that confirms compliance with the law.
The seven Smart Living Spaces designs are:
- Key Studio Living – A contemporary mono-pitched design where Thermowood cladding is paired with either a black or grey chassis and matching doors and windows.
- Evolve Living – Contemporary design with a hidden roofline. The vertical grooved cladding is finished in your choice of colour. The Evolve features a roof overhang on the front elevation which can be fitted with downlights.
- Belle Living – With horizontal grooved cladding painted in your choice of colour and an attractive eaves detail, the Belle range mixes classic proportions with contemporary style
- Suffolk Barn Living – With its pitched roofline and weatherboard cladding the Suffolk Barn has a lovely traditional aesthetic. The pitched roofline creates a vaulted ceiling inside, offering a light and spacious feel.
- Temple Living – If you want a living space that has an indoor-outdoor feel, the Temple Folly is the perfect choice. The pitched roofline enables a glazed gable end, and doors and windows can be positioned as you wish. The exterior cladding is painted in your choice of colour.
- Affinity Living – The Affinity offers sleek contemporary lines with its hidden roofline and Larch irregular vertical cladding.
- Ultra Living – The Ultra stands out in the market of Cedar-clad living spaces. Floating Western Red Cedar panels set into the black chassis offer a stylish aesthetic. The Ultra features a portico entrance that incorporates puddle lighting, so it looks equally as good at night as in the day.
Smart Living Spaces are available in several sizes, with each range showing example prices inclusive of the foundation system, VAT at 5%, installation, and final electrical connection to the main house.
Standard features include a partition wall and door for a shower room, with the option to add more partitions for additional rooms during the design phase. Instead of restricting choices to a predetermined range of kitchen and bathroom fittings, Smart Living Spaces prepare the kitchen and bathroom areas with the necessary electrical connections. This approach enables you to select and organise your preferred kitchen units, appliances, and sanitaryware for the bathroom independently, ensuring a more tailored fit to your individual taste and requirements.
Smart Living Spaces include the electrical connection between the house and living space building in their quoted price. So, once you have organised the fitting of your chosen kitchen and bathroom, your new living space will be ready to move into.
The insulated, multi-layer build of Smart Living Spaces, along with double-glazed doors and windows, ensures comfort in any season. A climate control system is standard in the main living area, while a heated towel rail is fitted in the bathroom.
The experienced team at Smart Living Spaces is readily available to guide you through the entire purchasing and on-site installation process. Potential clients can book an in-person site visit to discuss options and specific needs. Additionally, their Suffolk headquarters houses a showroom where various examples are on display, providing an excellent opportunity for potential clients to see firsthand the quality and variety of their offerings. Throughout your journey, from initial inquiry to final installation, the SMART® team offers comprehensive support, ensuring a smooth and informed buying experience.
Planning Approval & Building Regulations
Smart Living Spaces are designed to comply with the Caravan Act. As part of the service they offer, Smart Living Spaces will apply for a Lawful Development Certificate (LDC) a document that confirms that your building are within the bounds of the Law.
Design Options
Pre-designed options – the starting point for customisation
Modular designs you can personalise
Installation Service
SMART® offers an end-to-end installation service including the final electrical connection. You would organise the fitting of the kitchen and shower room with another company.
Core Structure
Insulated Timber Framework
Examples of Smart Living Spaces exterior finishes
Exploring these images, the significant impact of exterior cladding on the style and aesthetic of the Smart Living Spaces ranges becomes apparent. The finishes of Affinity Living, Key Studio Living, and Ultra Living showcase the natural beauty of their timber. Notably, the Ultra stands out with its Western Red Cedar as floating panels, presenting a striking contrast against the black framework with its rich natural hues.
The Belle Living, Evolve Living, Suffolk Barn Living, and Temple Living designs offer a hand-painted exterior finish. With an extensive palette of paint colours available, you have the freedom to harmonise your chosen door and window frame colours, creating a distinct and personalised appearance.
Smart Living Spaces equip their buildings with high-quality uPVC double-glazed doors and windows, available in a variety of colours from modern Anthracite Grey to soft cream. For a traditional flair, SMART® also provides Georgian glazing as an option. A charming addition to their dual-pitched roofline models is the possibility of including a porthole window in the gable end.
For mono-pitched rooflines, Smart Living Spaces use EPDM—a single-piece rubber membrane that superbly eliminates the issue of leaky joints. Their pitched roof designs, on the other hand, feature heavy-duty felt shingles, which mimic the appearance of classic tiled roofing.
Exterior lighting is a key element in SMART® designs. You can choose from an array of options, including classic bulkhead lights, traditional drop lantern wall lights, and contemporary pillar lights. In some ranges, LED downlights are an integrated feature, adding both functionality and aesthetic appeal.
Examples of Smart Living Spaces interior finishes
Smart Living Spaces boasts a light, modern interior that serves as the perfect canvas for your interior design ideas. They offer a variety of flooring options, including laminate, carpet, and an additional selection of wood-effect vinyl floor coverings.
The modular design of Smart Living Spaces allows great flexibility in the placement of doors and windows. You can choose from a wide array of window styles, ranging from floor-to-ceiling height windows to traditional casement windows. This variety enables you to design a layout that not only suits your preferences but also frames specific garden views, ensuring a naturally light living space.
Their pitched roof designs create vaulted ceilings, adding a light and airy feel to the space, as illustrated in the accompanying photos. The charm of these rooms is enhanced by exposed roof trusses. Additionally, the pitched roofline design offers the option to include a porthole window in the gable end, adding an extra touch of character.
Each SMART® building comes fully equipped with lighting, power points, and a consumer unit. For further customisation, options such as additional sockets with USB charging ports, Cat6 cabling for reliable internet, Bluetooth speakers, and Wi-Fi-controlled light switches are available.
Standard in every Smart Living Spaces building is a climate control system in the main living area, enabling you to set the ideal temperature year-round. This system efficiently cools the space during summer and provides warmth during colder days.
The bathrooms in Smart Living Spaces buildings are designed for durability, featuring waterproof walls and flooring, making them ready for the rigours of regular use.
Smart Living Spaces can incorporate a kitchen into their designs
Instead of limiting your options to a set range of kitchen units, Smart Living Spaces prepares the building for kitchen installation, leaving the choice of units and fitting to you once the building is in situ. This approach grants you the freedom to select the style of units that resonate with your taste. You can tailor the layout of units and appliances to suit your needs, whether it’s a compact area for preparing drinks and snacks or a more extensive setup for avid cooks.
The electrical specification is thoughtfully prepared in anticipation of your kitchen needs. The wiring is set up for the installation of a cooker and other kitchen appliances, ensuring that everything is ready for you to bring your culinary space to life.
Smart Living Spaces can incorporate shower room into their designs
The bathroom in a Smart Living Spaces building is designed as a blank canvas, allowing you to imprint your personal style with your choice of sanitaryware and configuration. As part of their standard service, Smart Living Spaces constructs the partition walls and door to define the bathroom space. Additionally, they take care of the essential wiring for powering a shower, and include the installation of an extractor fan and an isolator switch. A heated towel rail is also fitted for added comfort.
Once your Smart Living Spaces building is in place, you can then arrange for a plumber to install the sanitaryware and connect the bathroom to the main services, completing your bespoke bathroom setup to your exact specifications.
