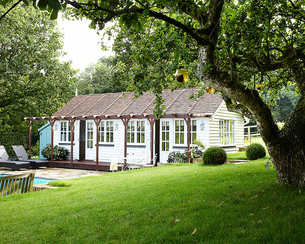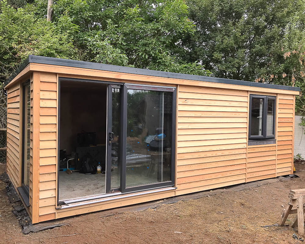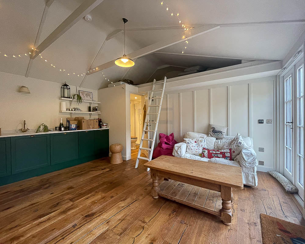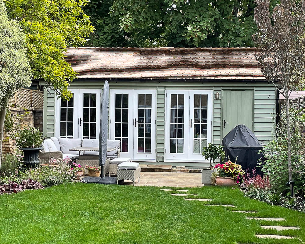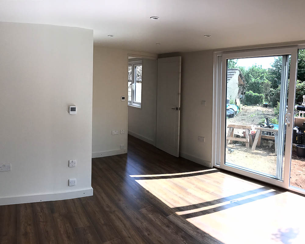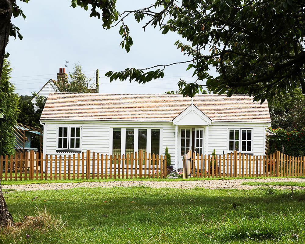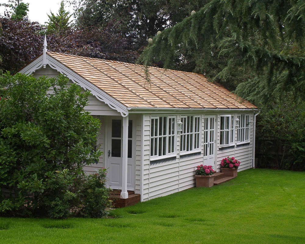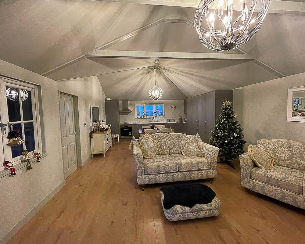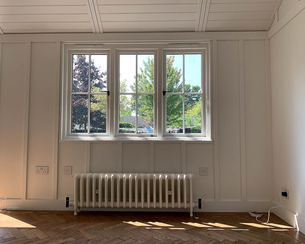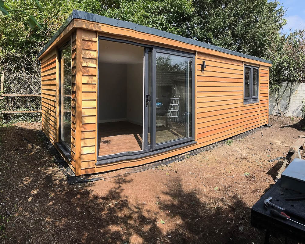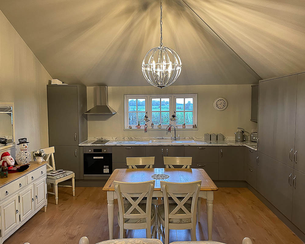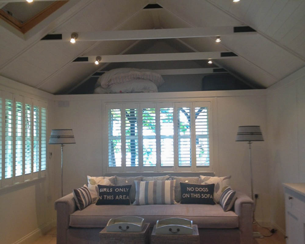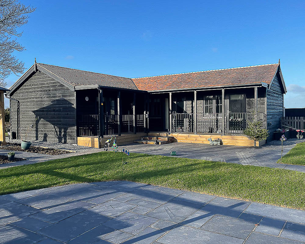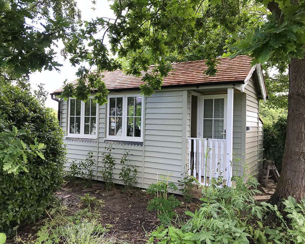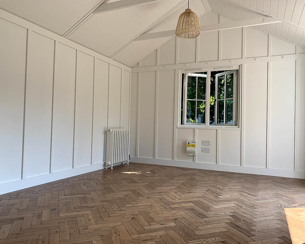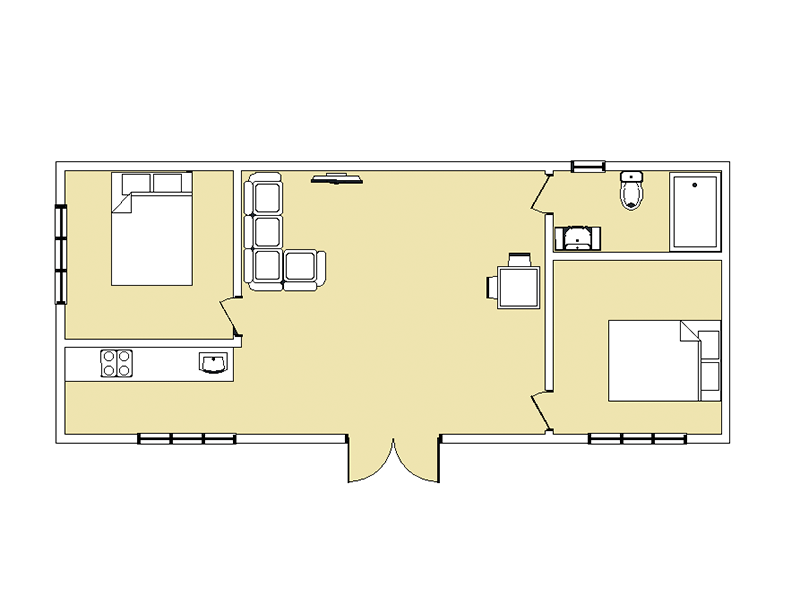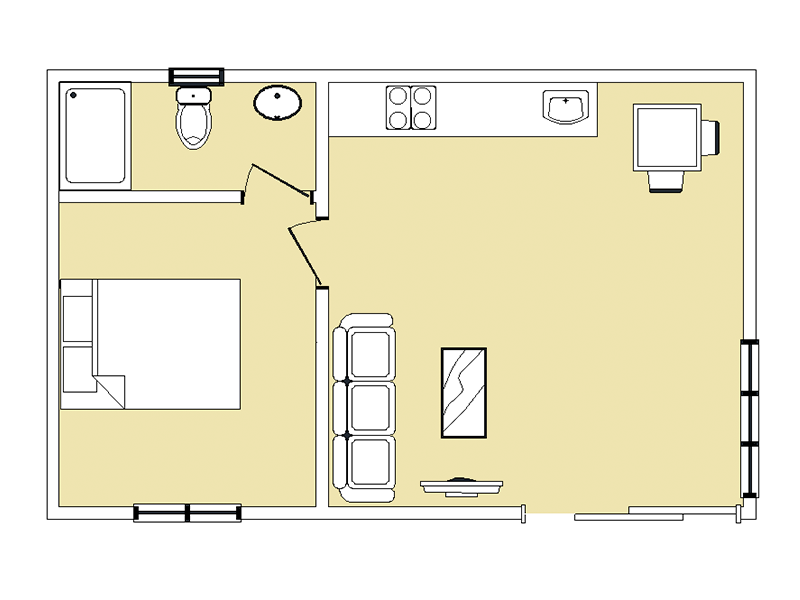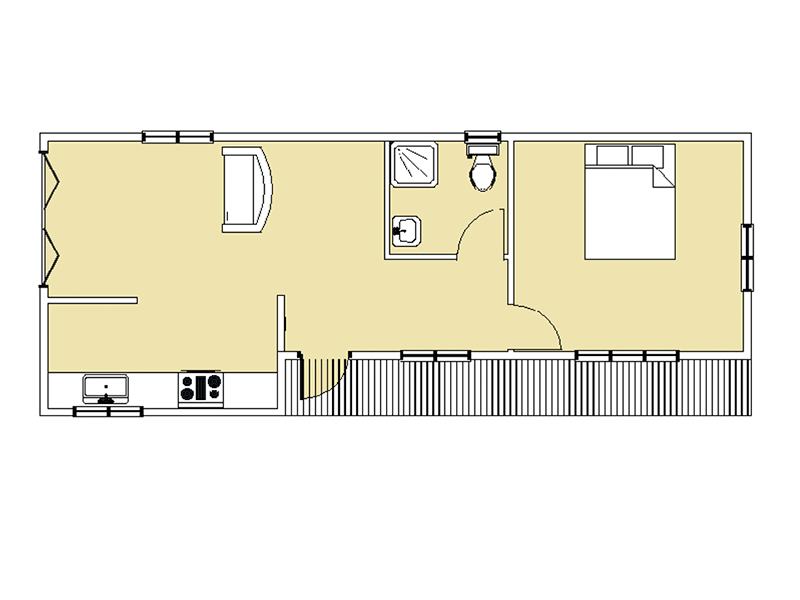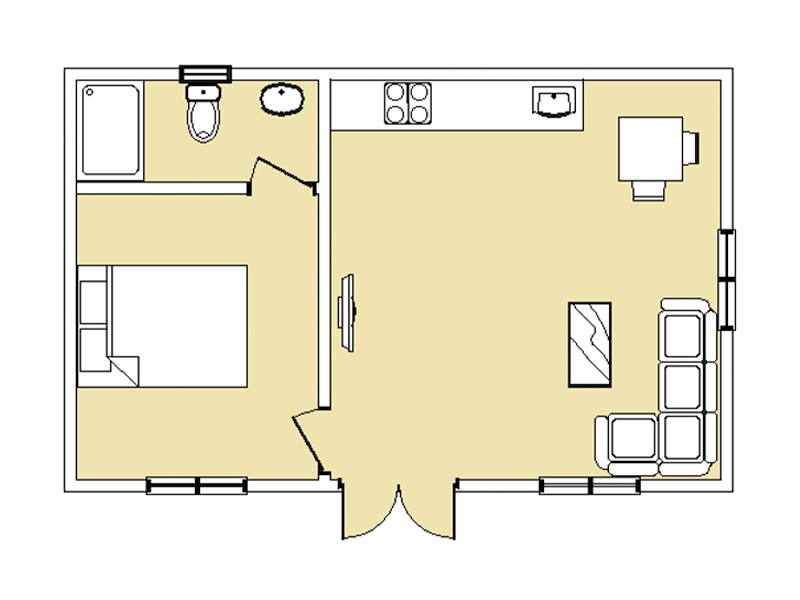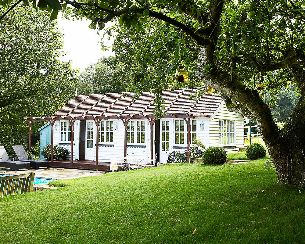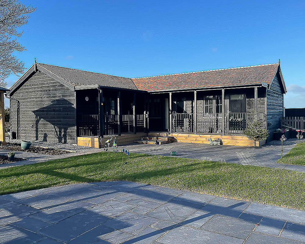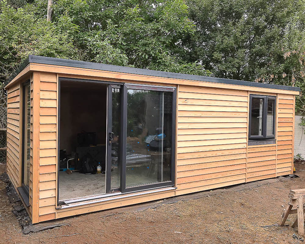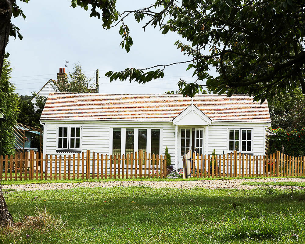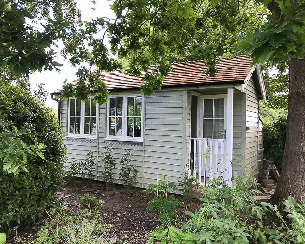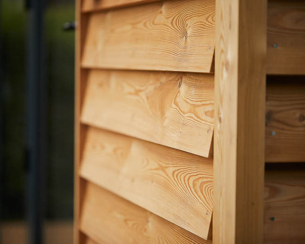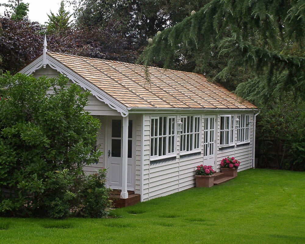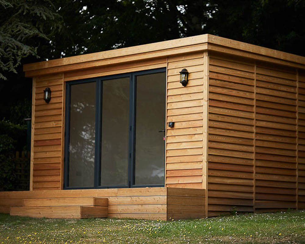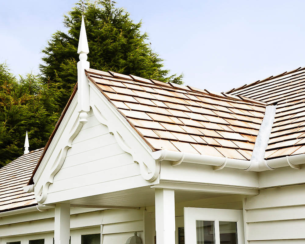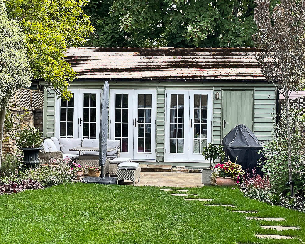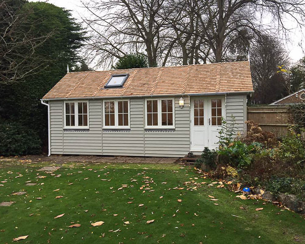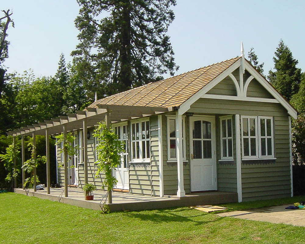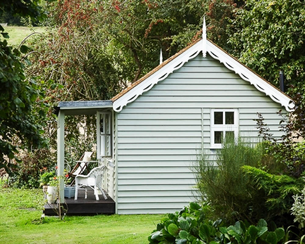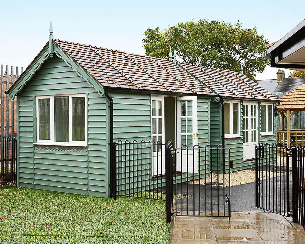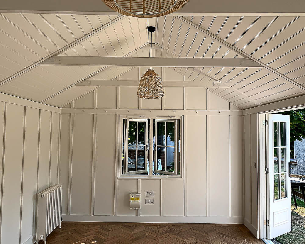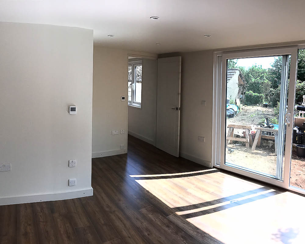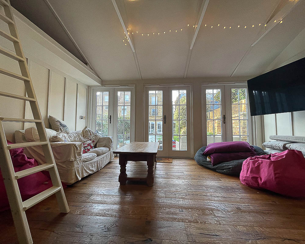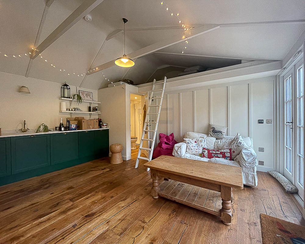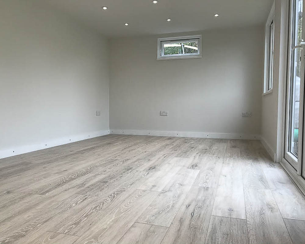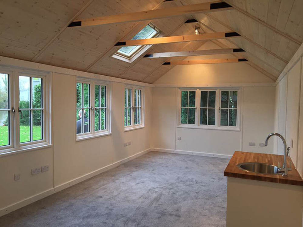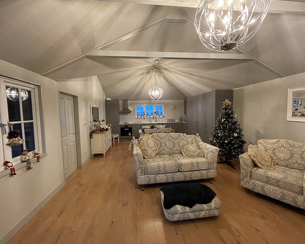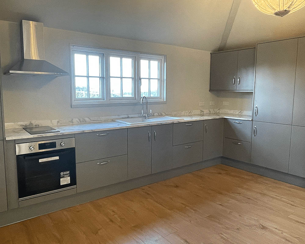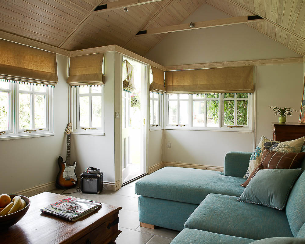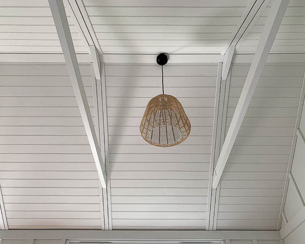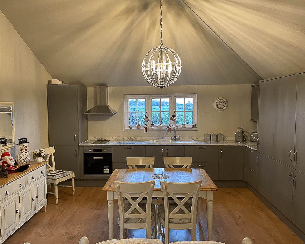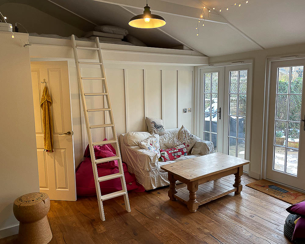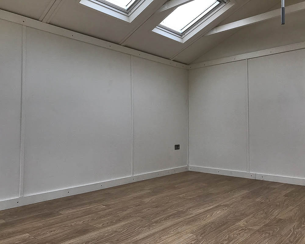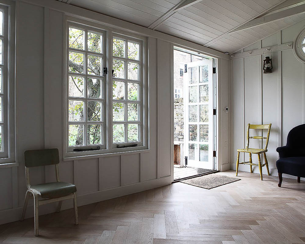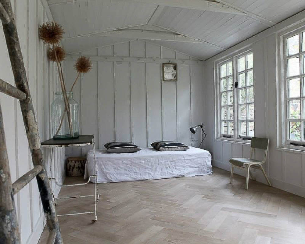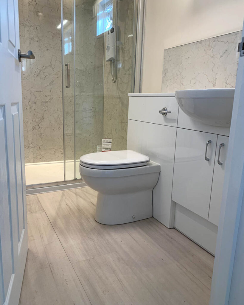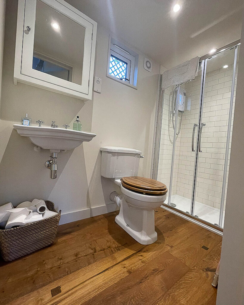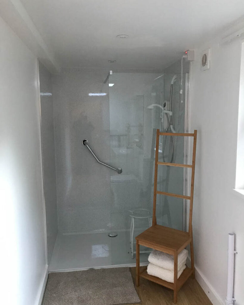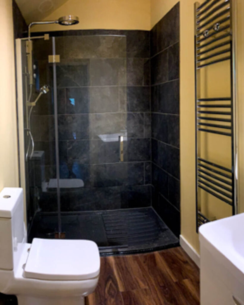LIVING ANNEXES by:
Established in 1995, Timeless Garden Annexes is one of the longest-established names in the living annexe industry, boasting over two decades of experience. From their Kent workshops, they’ve designed and built garden living annexes that enhance gardens across the UK.
Timeless Garden Annexes bring a wealth of experience in navigating the planning application and building regulation approval processes. Their comprehensive turnkey service includes managing all aspects of these processes. Since their garden annexes are designed as permanent structures, they require Full Householder Planning Consent and must comply with Building Regulations. The team at Timeless Garden Annexes handles these requirements, ensuring a smooth and hassle-free experience for their clients.
Timeless Garden Annexes’ signature style is their traditional, pitched roof garden living annexes that exude design details and charm. However, those who prefer a more modern look will appreciate their contemporary mono-pitched garden annexes.
For their traditional style, Timeless Garden Annexes use painted exterior weatherboard cladding complemented by Western Red Cedar roof shingles. These shingle roofs are beautifully finished with decorative finials and barge boards. Customers can select the style and configuration of doors and windows, all of which are finished with dressed lead flashing – an attention to detail that sets them apart from competitors.
In contrast, their contemporary range showcases clean, modern lines. The use of Siberian Larch weatherboard cladding brings a textured appearance to the wall, beautifully highlighted by its rich honey hue. This contrasts sharply with the dark grey door and window frames.
Inside, Timeless Garden Annexes give customers the freedom to make their personal mark. Available finishes include sleek plastered and decorated options or stylish panelling in a range of Farrow & Ball colours. Their traditional designs come with a pitched roofline, creating a vaulted ceiling made even more unique with exposed beams.
Understanding that every customer and garden living space is unique, Timeless Garden Annexes collaborates closely with customers on the design. They are adept at tailoring garden annexe buildings to fit every garden, from compact designs perfect for a small garden to larger L-shaped perfect for bigger plots.
Timeless Garden Annexes can seamlessly integrate bathrooms, and kitchen areas into their designs. This makes the building fully self-contained. They manage the groundworks to connect these facilities to mains services, as part of their comprehensive turnkey service.
They handle every aspect of the design and build process, as part of their comprehensive turnkey service.
Timeless Garden Annexes example floor plans
Timeless Garden Annexes do not provide standard layouts; rather, they custom-design each annexe’s floor plan, tailoring it to the individual lifestyle of each client. Working in close collaboration with you, their team creates an annexe that meets your unique present and future needs.
The floor plans shown above are just a few examples of what Timeless Garden Annexes can create. They demonstrate the versatility in accommodation configurations possible with their tailored approach.
Learn more
Planning Approval & Building Regulations
Timeless Garden Annexes are designed as permanent structures, they require Full Householder Planning Consent and comply with Building Regulations. The team at Timeless Garden Rooms handles these requirements, ensuring a smooth and hassle-free experience for their clients.
Design Options
Bespoke Designs
Installation Service
Turnkey – everything, including the foundation and final electrical & plumbing connections
Core Structure
Insulated Timber Frames
Examples of Timeless Garden Annexes exterior finishes
Timeless Garden Annexes’ exteriors are brimming with style and character. They offer two distinct designs: the traditional pitched roof and the contemporary mono-pitched variant.
Their traditional pitched roof designs feature painted weatherboard cladding, allowing you to select the paint colour that best fits your style. These tapered cladding boards create textured, interesting walls. The roofs, finished with Western Red Cedar shingles, not only add character but also ensure longevity without the need for frequent maintenance. Additional decorative touches include barge boards on the gable ends and finials on both roof ends.
Timeless Garden Annexes offer customers the freedom to select the style of doors and windows and determine their placement. As the accompanying photos reveal, the style of glazing significantly impacts the building’s overall appearance. A lovely feature in Timeless Garden Annexes’ traditional designs is the dressed lead flashing beneath the windows, a detail rarely found in other garden room designs.
Recognising the appeal of sheltered outdoor areas, Timeless Garden Annexes offers the option to integrate porches and covered verandas into their designs.
But it’s not all about tradition. Timeless Garden Annexes also excel in contemporary design. Their mono-pitched roof models are finished with Siberian Larch weatherboard cladding. This tapered weatherboard design adds more depth and personality than the standard tongue & groove cladding profile seen elsewhere in the market. Siberian Larch, known for its resistance to rot and fungal decay, has a warm honey tone that gracefully ages to a silver-grey, all the while maintaining its durability.
The roof of the modern range is finished with a one-piece EPDM membrane. This ensures that there are no joints vulnerable to potential leaks, and the rubber membrane promises a long, maintenance-free life.
To complement the contemporary style of their Larch-clad rooms, Timeless Garden Annexes opts for dark grey uPVC doors and windows. A browse through the images above will show that they offer a versatile range of door styles and window shapes, allowing you to craft your perfect look.
Examples of Timeless Garden Annexes interior finishes
The photo gallery above showcases the stylish interior aesthetic that sets Timeless Garden Annexes apart in the industry. The Timeless team collaborates closely with you to craft an interior that aligns with your preferences. For a distinctive character, they offer wood panelling finished in a choice of Farrow & Ball colours. Alternatively, for a more modern look, a plastered and decorated finish is also available.
Their traditional designs feature a vaulted ceiling, creating a light and airy ambience in the garden room. The addition of exposed roof beams injects extra character into the space. Integrating roof windows enhances these rooms with natural top light while offering skyward views, further enriching the garden room experience.
The pitched roofline design of Timeless Garden Annexes opens up the possibility of adding a mezzanine level to the annexe. This feature has been popular among several customers, who have utilised it for additional sleeping areas or storage spaces.
Understanding that each client has unique requirements, Timeless Garden Annexes tailors the electrical specifications for every garden room. Working in partnership with you, they determine the optimal number and placement of power sockets and can include Ethernet points for direct connection to your home’s router, ensuring robust internet connectivity. Unlike many competitors, Timeless Garden Annexes also takes responsibility for the final electrical connection between the garden annexe and your home, further simplifying the process for clients.
Timeless Garden Annexes can incorporate a kitchen into their designs
Timeless Garden Annexes is adept at incorporating kitchens and utility rooms into their garden annexe designs. They’ll collaborate with you to design a configuration that suits your needs, whether it’s a modest kitchenette for making drinks and snacks or a full-fledged cooks kitchen.
As the examples below indicate, there’s no one-size-fits-all approach to kitchen units. Timeless Garden Annexes can install units in the style and colour you desire.
As part of their comprehensive turnkey service, Timeless Garden Annexes undertakes the necessary plumbing and electrical work, connecting the garden office’s kitchen to your house’s mains services in compliance with Building Regulations.
Timeless Garden Annexes can incorporate shower room into their designs
Timeless Garden Annexes customises the size and layout of bathrooms to meet your specific needs. They skillfully incorporate space-saving elements, such as pocket doors, to maximise the available space.
In contrast to some companies that only install the sanitaryware, Timeless Garden Annexes goes a step further by managing the connections to mains services. They ensure that everything is properly installed and signed off by Building Control, all within the scope of their comprehensive turnkey service.
The accompanying images demonstrate the freedom Timeless Garden Annexes offers to customers in selecting sanitaryware styles that reflect their personal aesthetic preferences.
