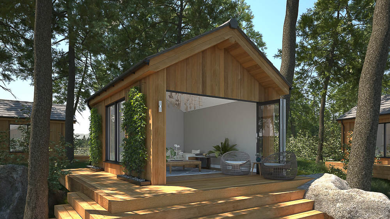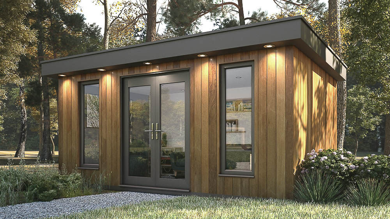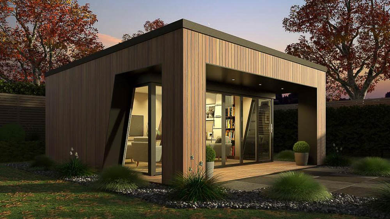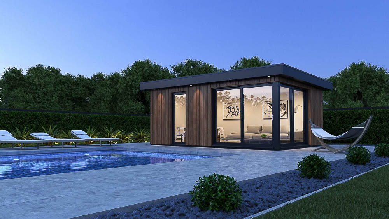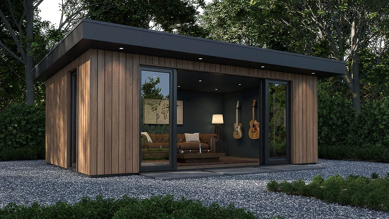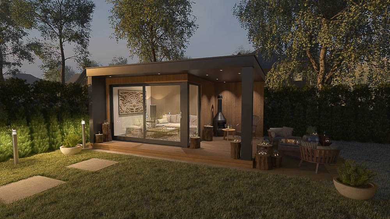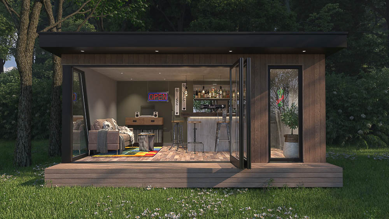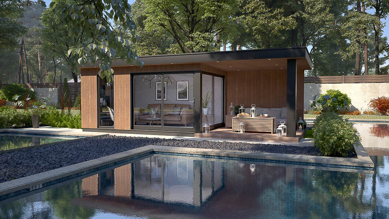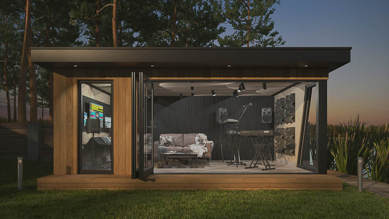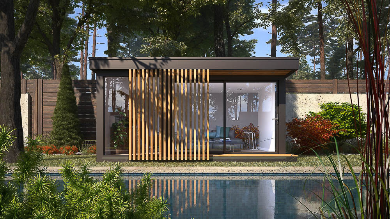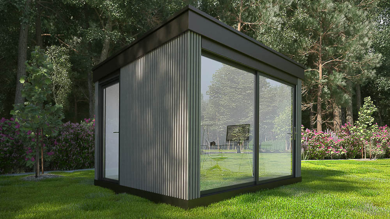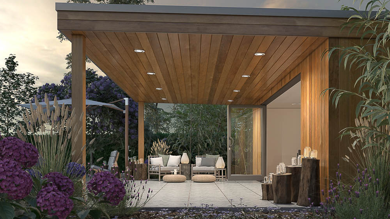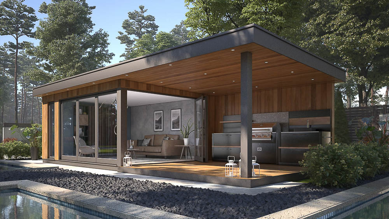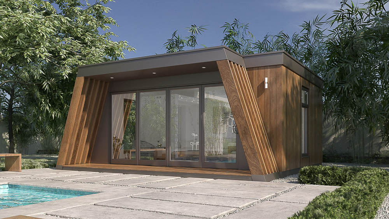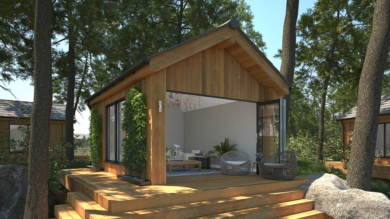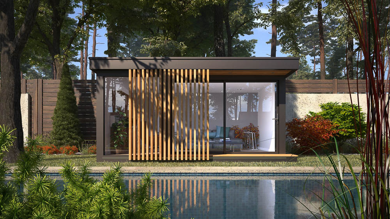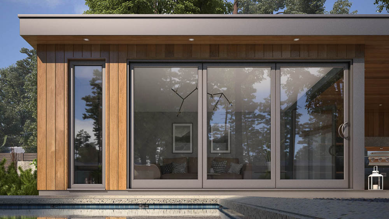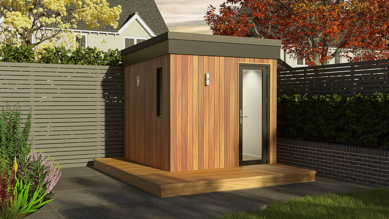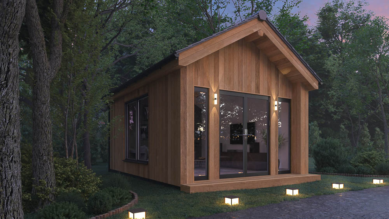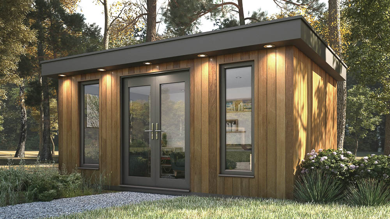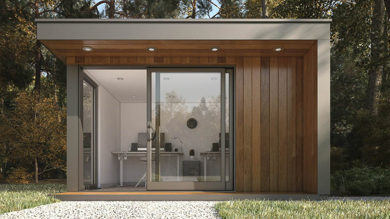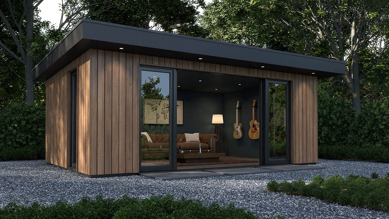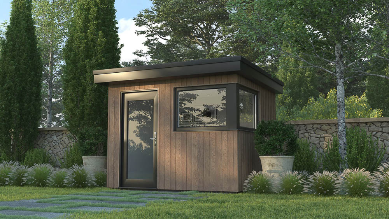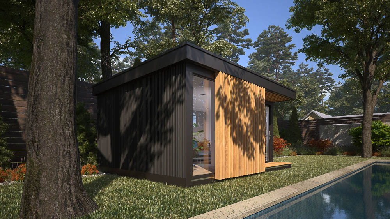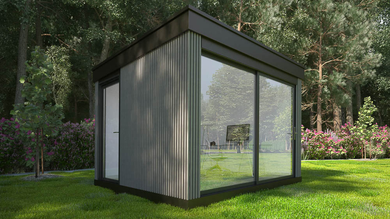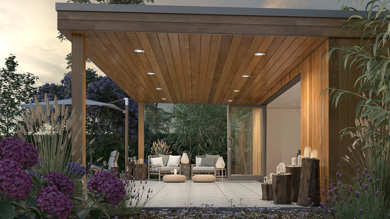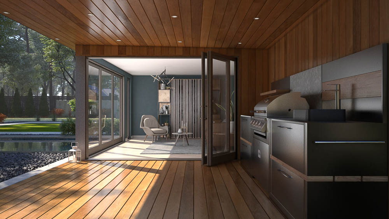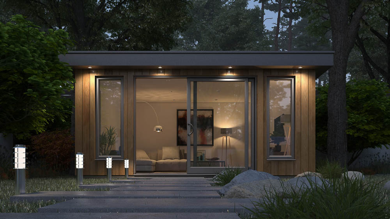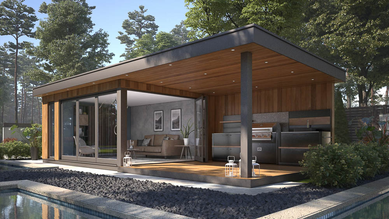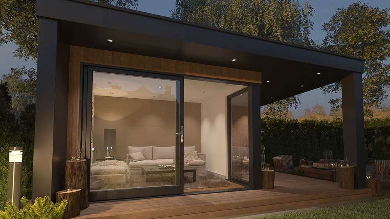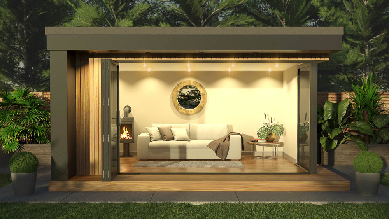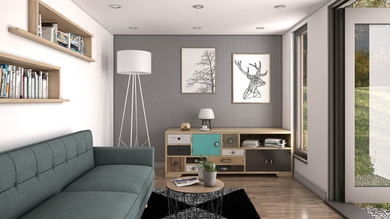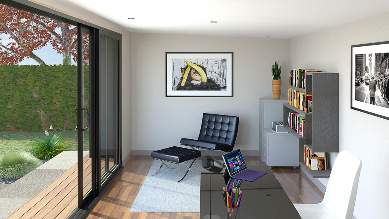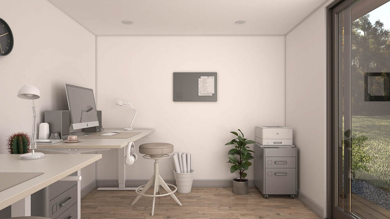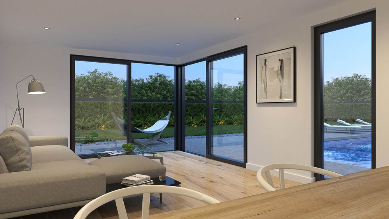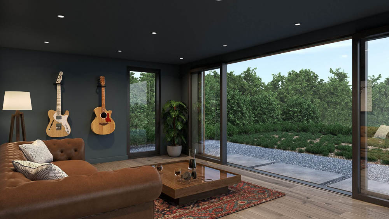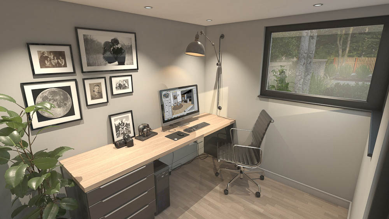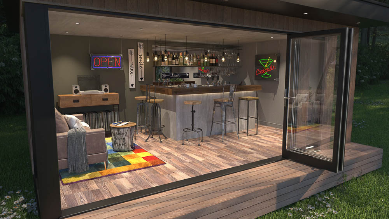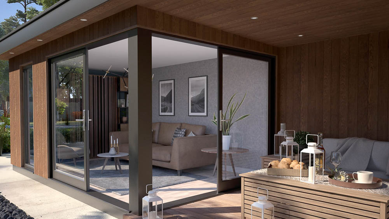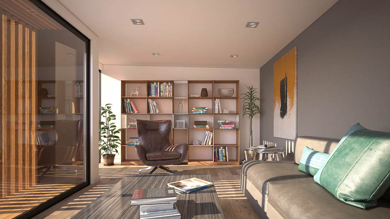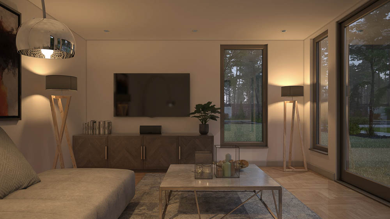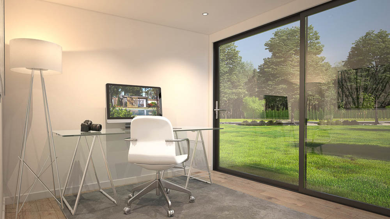GARDEN GYMS by:
Bridge Garden Rooms boasts one of the largest portfolios of garden room designs perfect for use as a home gym. While these designs include popular features, they’re essentially a starting point for a customised design. The Bridge Garden Rooms team is ready to collaborate with you, tailoring the size, layout, and features to meet your unique needs.
The gallery above demonstrates Bridge Garden Rooms’ expertise in integrating glazing into their designs. Such incorporation can seamlessly connect interior and exterior spaces, allowing your garden to become the focal point during your workouts. You have the freedom to select the style of doors and windows, ensuring optimal ventilation for your gym. For those looking to maintain the perfect workout temperature throughout the year, Bridge Garden Rooms also offers the option to include air conditioning systems in their gym designs.
Bridge Garden Rooms presents numerous options to incorporate covered outdoor areas alongside their fully insulated garden gyms. These sheltered areas enhance the indoor-outdoor lifestyle and can be designed to accommodate a hot tub, outdoor kitchen or a seating area for relaxing after a workout.
All designs from Bridge Garden Rooms work with Permitted Development rules. If planning approval is required, the Bridge Garden Rooms team is able to assist with the necessary drawings and specifications, ensuring a smooth application process.
In terms of construction, Bridge Garden Rooms employs Structural Insulated Panels (SIPs) as the core structure of their garden gyms. Combined with interior and exterior finishes and double-glazed doors and windows, the result is a multi-layered build. This creates a well-insulated space ideal for year-round use.
Bridge Garden Rooms provides a comprehensive electrical specification, including LED downlights recessed into the ceiling, multiple power points, and a consumer unit. As evident from the images, exterior lighting is pivotal in enhancing the indoor-outdoor ambience that Bridge Garden Rooms promotes.
Operating across the UK, Bridge Garden Rooms project manages the installation process, beginning with the foundation system and progressing to the main build. When it’s time for the final electrical connection between the garden gym’s consumer unit and your home, you have choices. Either engage a local electrician to handle the connection or obtain a separate quote from the Bridge team.
Design Options
Pre-designed ranges customised around you
Bespoke Designs
Installation Service
Installation including foundation system.
Final electrical connection can be quoted for
Core Structure
Structural Insulated Panels
Examples of Bridge Garden Rooms exterior finishes
Externally, Bridge Garden Rooms offers a palette of low-maintenance finishes chosen for longevity. Their standard cladding finish is Western Red Cedar, chosen for its aesthetic charm and natural resistance to rot and fungal decay. However, if you want to create a different look or aim to maximise your budget, Bridge Garden Rooms offers alternative durable timber finishes like Siberian Larch, Thermowood, or treated Redwood.
For those seeking a zero-maintenance cladding finish, Bridge Garden Rooms provides composite cladding options. These boards are available in various colours and profiles, including a stylish slatted cladding design.
These durable cladding choices are paired with uPVC doors and windows. The SIP’s roof structure features a powder-coated metal exterior layer, ensuring that is virtually maintenance-free.
As highlighted in the accompanying images, Bridge Garden Rooms can enhance their garden gym buildings with covered outdoor areas. Whether it’s running along the front elevation to deliver a veranda-esque detail or situated beside the gym to offer a sheltered seating spot, they’ve got it covered! Bridge Garden Rooms integrates exterior lighting into their designs, extending the usability of the space well into the evening.
Examples of Bridge Garden Rooms interior finishes
Bridge Garden Rooms offers walls and ceilings that are plasterboarded and skimmed, prepared for the paint finish of your choice. Paired with durable laminate flooring, this combination delivers a modern ambience, like you’d find in a newly built house. For those who prefer a panelled appearance, Bridge Garden Rooms also provides 12mm thick MDF panelling.
As seen in various images, Bridge Garden Rooms offer a broad selection of uPVC doors and window styles. These choices ensure a gym space bathed in natural light. Notable options include desk-height windows and doors that fully retract, seamlessly merging the room with the garden.
Thanks to the Structural Insulated Panels (SIPs) core structure combined with a multi-layered design, the gym is comfortable for year-round use. To ensure warmth during the chillier days, Bridge Garden Rooms can integrate your preferred heating system, be it a slimline electric heater, underfloor heating, or air conditioning.
