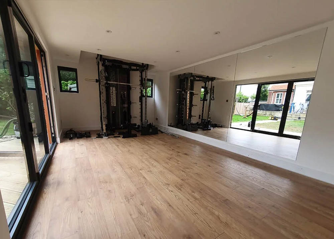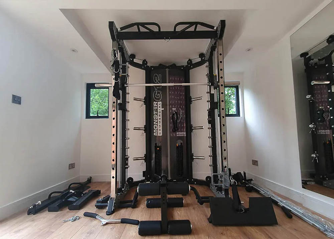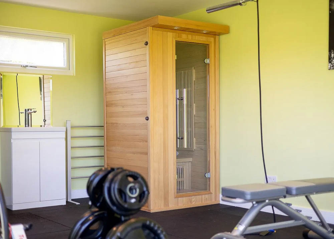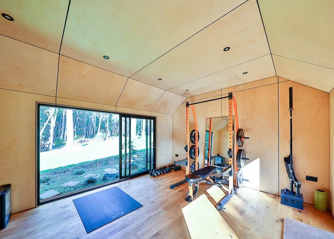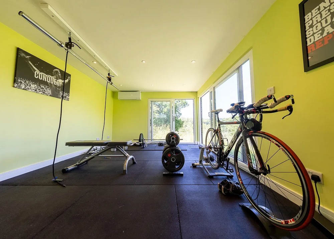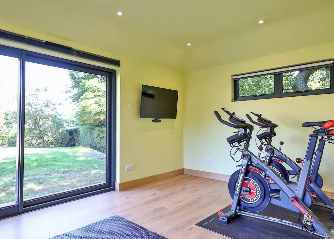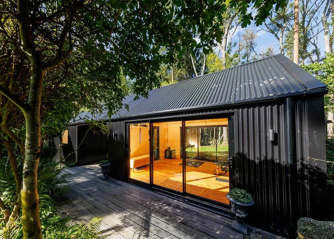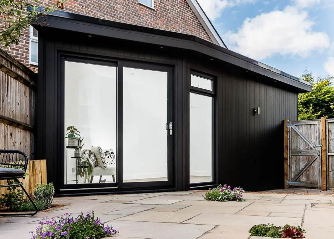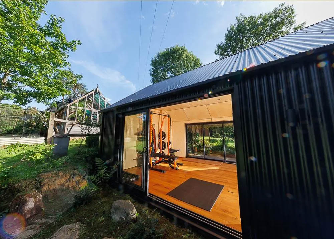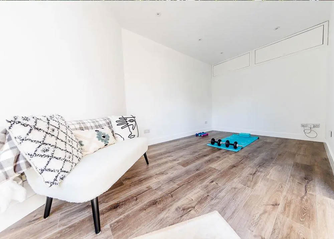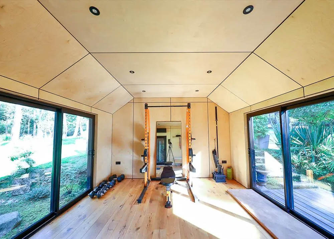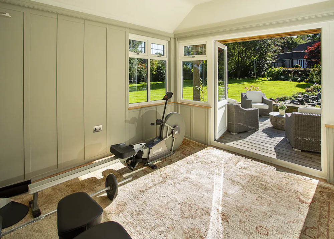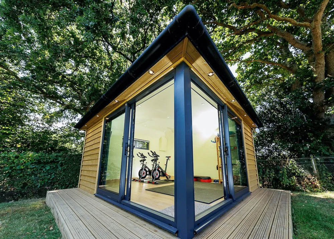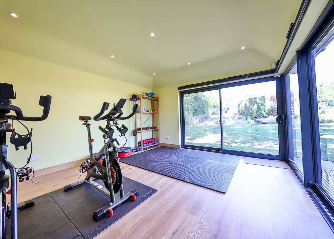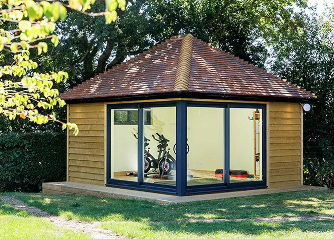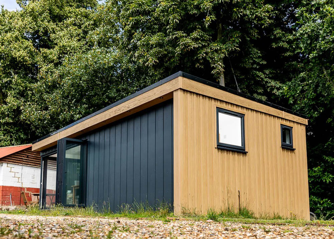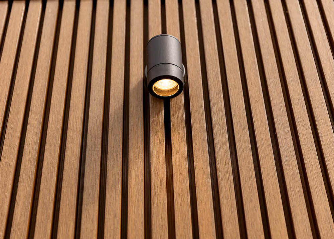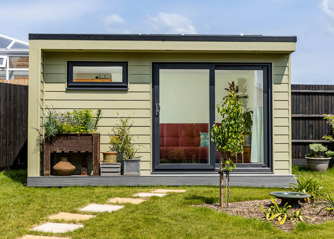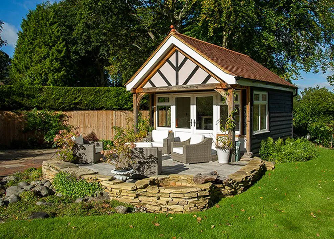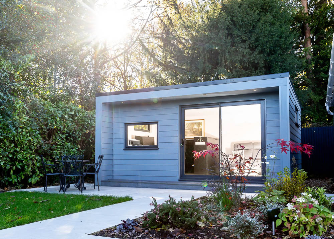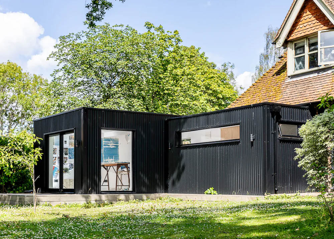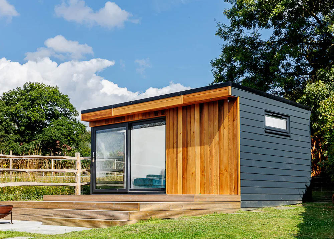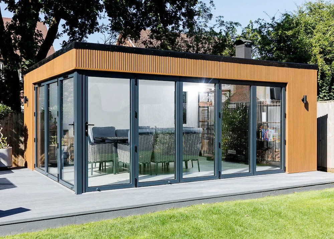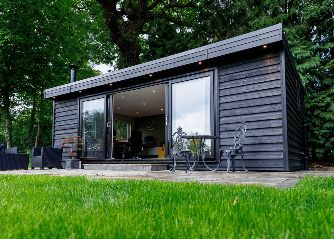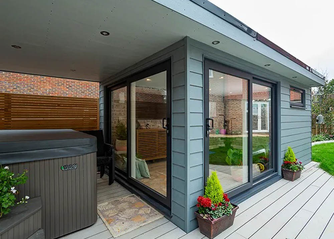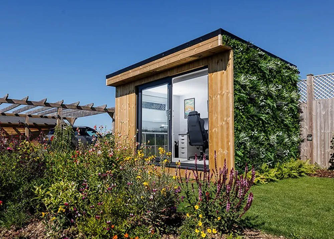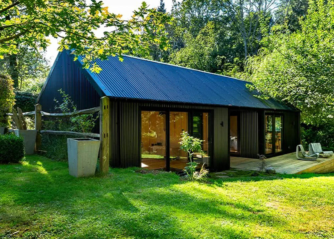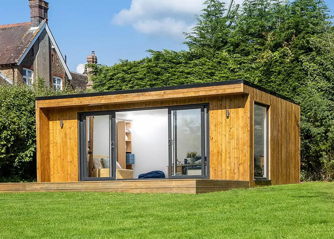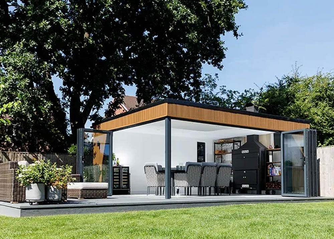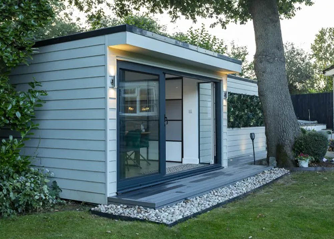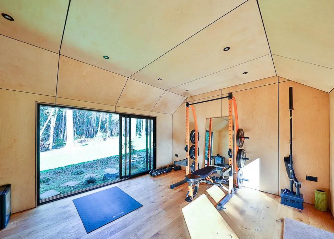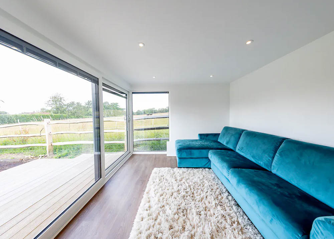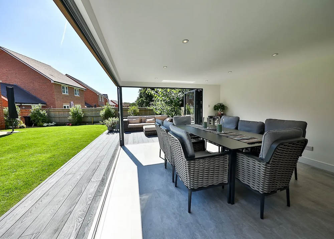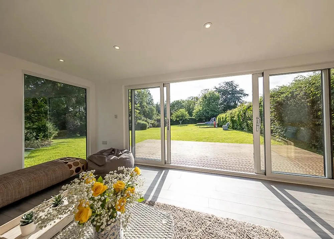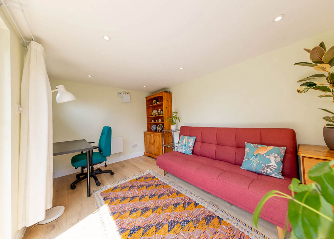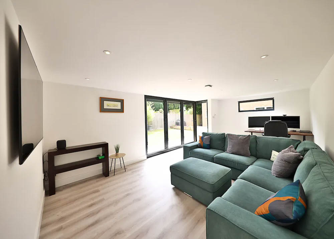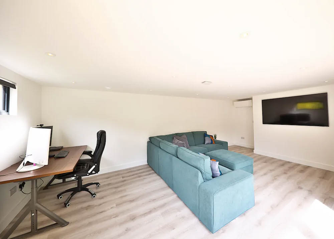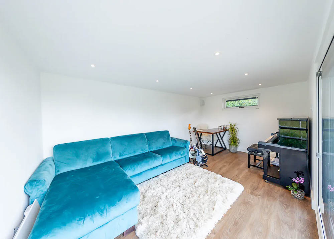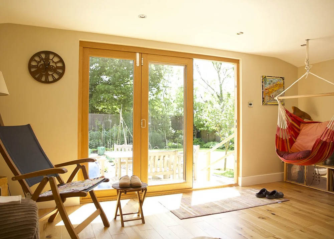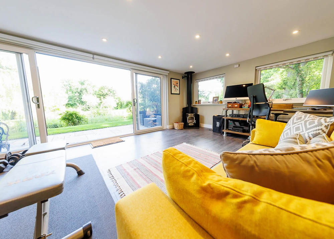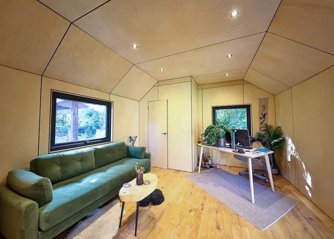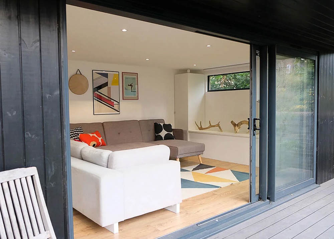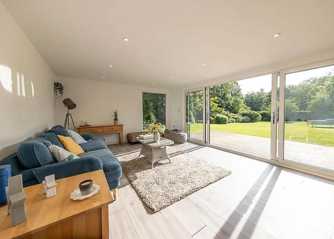GARDEN GYMS by:
Over the years, Miniature Manors has undertaken numerous garden gym projects, each uniquely designed around their clients’ preferred exercise routines. In addition to their mono-pitched designs, Miniature Manors also offers pitched roof options. These provide an increased ceiling height, ensuring ample headroom for the use of various gym equipment. This attention to detail in design not only enhances functionality but also enriches the overall workout experience.
Miniature Manors has been crafting bespoke garden gyms since 2008. Based in Sussex, they concentrate their efforts in Surrey, East Sussex, and West Sussex. This regional focus enables their team of designers and craftsmen to devote ample attention to each project they work on.
As bespoke designers, Miniature Manors works closely with each client. They take the time to understand how you envision using your garden gym, ascertain the optimal size for your needs and the available space, and discuss the features you’d like to include. This personalised approach means that no two Miniature Manors garden gyms are the same, as evidenced by the diversity in the images you’ll explore on this page.
Miniature Manors excels in tailoring the layout of each building to the client’s specific needs. They can install partition walls to create multiple rooms, offering options for additional living space, storage areas, a cloakroom, or a shower room. They are adept at fitting shower rooms and kitchens, managing all connections to mains services, and ensuring compliance with Building Control regulations, all part of their comprehensive turnkey service.
In addition to their custom designs, Miniature Manors offers a selection of pre-designed garden gyms. These well-appointed buildings have streamlined the purchasing process.
What sets Miniature Manors apart in the market is their versatility in creating both sleek, contemporary designs and buildings with traditional detailing. Their team of skilled carpenters can craft a variety of roof styles, including mono-pitched, dual-pitched, and more complex hipped rooflines.
For exterior finishes, Miniature Manors provides a broad spectrum of options, ranging from durable timbers like Western Red Cedar to high-quality composite materials and corrugated metal cladding. They also offer the addition of living roof coverings on their mono-pitched designs and a variety of tiling choices for pitched roofs.
Internally, Miniature Manors offers a high standard of finish, featuring plastered and decorated walls and ceiling, complemented by durable laminate or engineered wood flooring. For those seeking a more minimalist aesthetic, they also offer interiors finished in beautifully detailed Birch plywood.
Miniature Manors offers a comprehensive turnkey service, managing every aspect of a project from the initial design conception to the final connections to mains services. For projects requiring planning approval, their in-house design team is equipped to handle the application process on your behalf, ensuring a seamless and hassle-free experience.
Design Options
Pre-designed Ranges that can be tailored around you
Bespoke Design
Installation Service
Turnkey – everything, including the foundation and final connections
Core Structure
Traditional Insulated Timber Frames
Examples of Miniature Manors exterior finishes
Miniature Manors provides an extensive selection of exterior cladding options and profiles, enabling clients to craft a distinctive appearance for their garden gym. For those who envision a timber finish, Miniature Manors offers various durable options, including Redwood and Western Red Cedar, known for their low maintenance requirements.
For clients seeking a maintenance-free solution that retains its aesthetic appeal over the long term, Miniature Manors offers composite cladding choices. These include composite wood finishes and cement fibre boards, available in a range of colours and profiles, including on-trend slatted designs.
Miniature Manors is happy to integrate clients’ ideas into their designs. Over the years, this has included replicating design details from the clients’ main house onto the garden gym’s exterior or incorporating a green wall into a garden office design.
In their mono-pitched designs, Miniature Manors can incorporate a living roof covering, providing year-round interest and establishing a valuable natural ecosystem on the roof.
For pitched roof designs, Miniature Manors offers a variety of tiling options. The photos above showcase a hipped roof design finished with clay tiles, illustrating Miniature Manors’ attention to detail in crafting their pitched roofs.
Examples of Miniature Manors interior finishes
Miniature Manors ensures that their garden gyms are completed to a high standard internally, comparable to that of a newly built house. The walls and ceiling are meticulously plastered and decorated, complemented by durable laminate or engineered wood flooring. This combination results in a modern and inviting gym where natural light bounces around the room, as depicted in these photographs.
For those looking for a minimalist, contemporary aesthetic, Miniature Manors also offers interiors crafted from Birch plywood. Each board is carefully detailed with shadow gap detailing, lending a distinctive and unique appearance to the gym.
During the design phase, Miniature Manors collaborates closely with clients to determine the optimal layout of doors and windows in the garden gym, ensuring they meet your specific requirements. They provide a choice between aluminium-framed and uPVC options.
The electrical specification is another area where Miniature Manors exhibits flexibility, tailoring it to how you intend to use your gym. This includes both interior and exterior lighting, as well as a hardwired internet connection for reliable Wi-Fi connectivity. Additionally, Miniature Manors offers a range of heating solutions, including air conditioning, to maintain a comfortable temperature throughout the year.
Miniature Manors’ turnkey service includes the final electrical connection between the garden gym and your house. This comprehensive approach sets them apart from many competitors, who often require clients to arrange this aspect of the project with another company.
