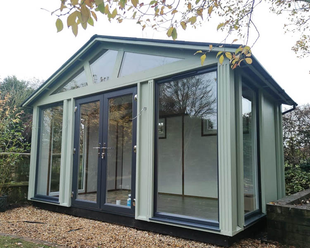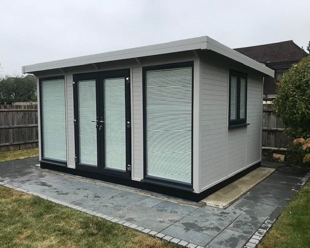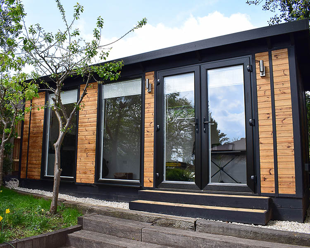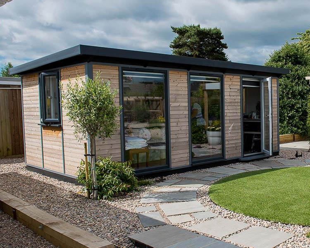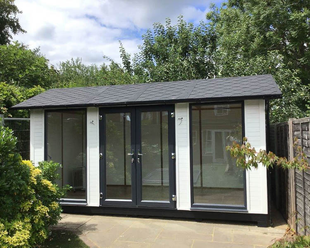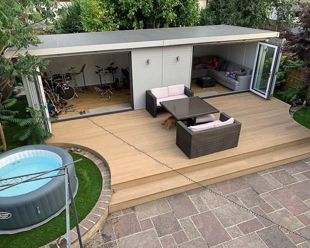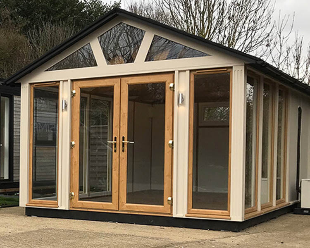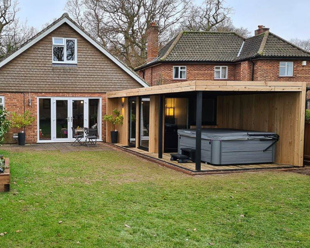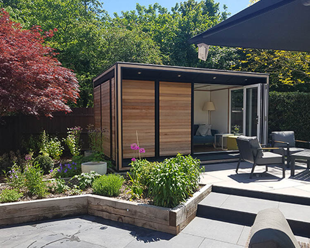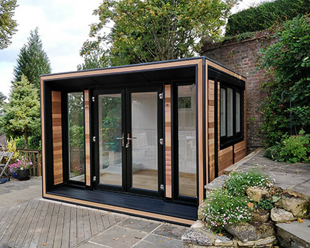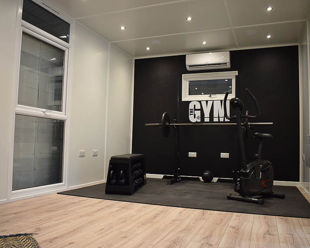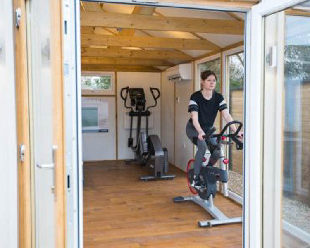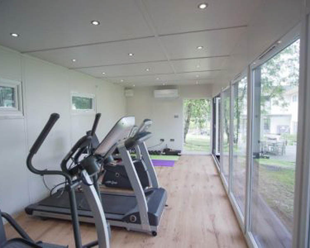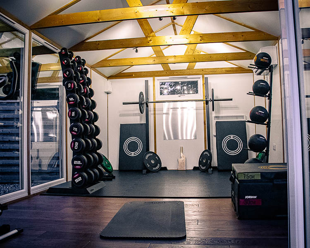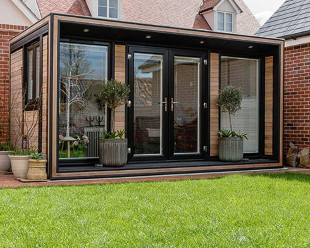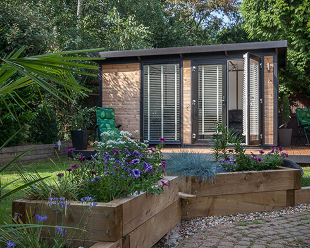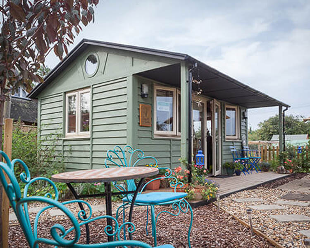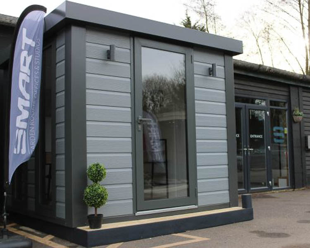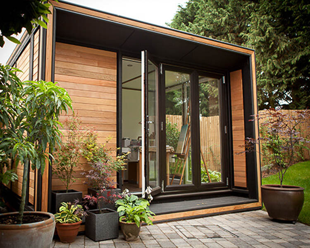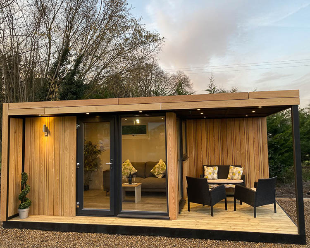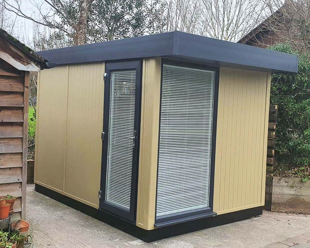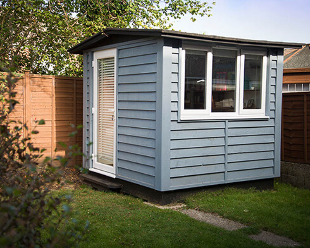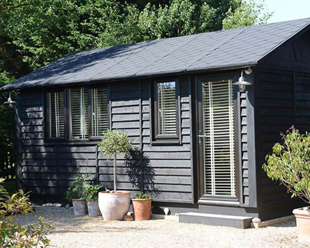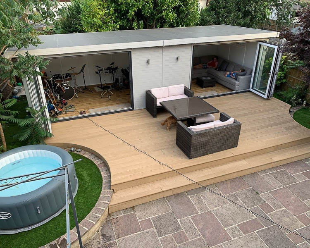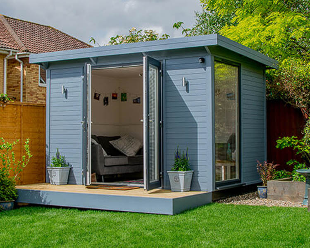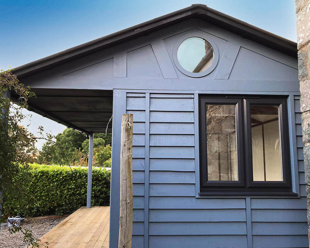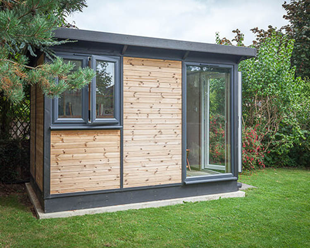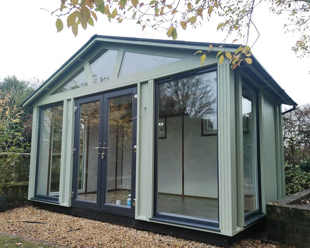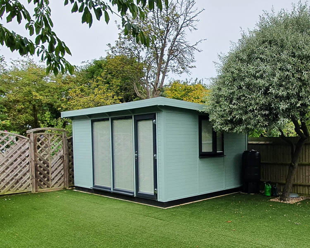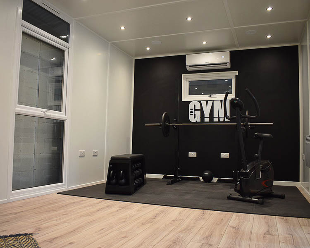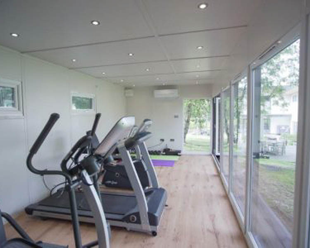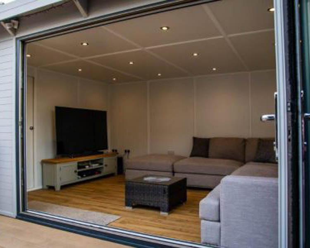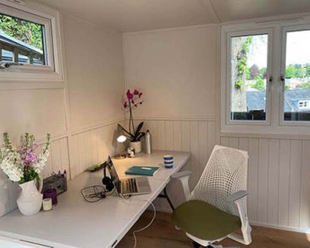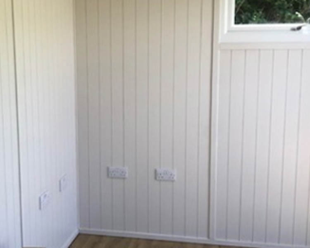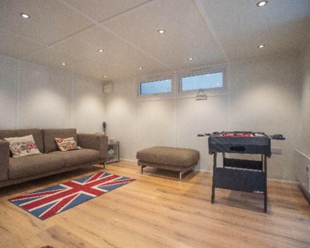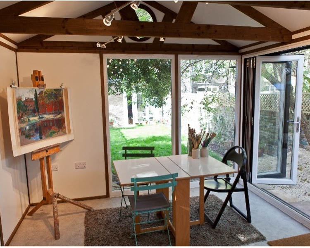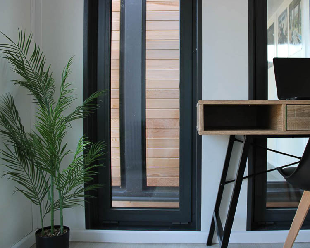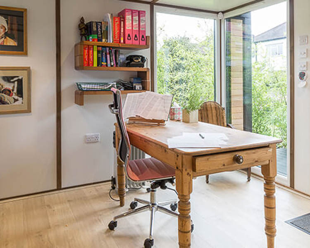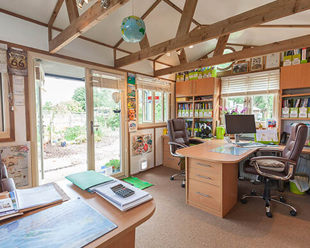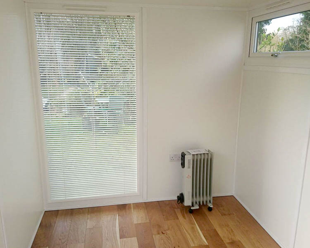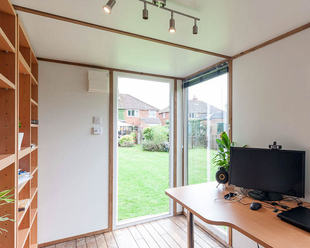GARDEN GYMS by:
Smart Modular Buildings are a leading name in modular garden gym design. A long-established industry name, they produce each building at their Suffolk workshops. Their in-house installation team expertly manages the on-site build phase.
Many people turn to SMART® when designing their home gym building, drawn by the flexibility of their modular systems. With SMART®, you have the freedom to customise your space by mixing and matching solid wall panels with windows and doors. Whether you dream of a glazed wall that captures views of the garden or want areas of solid wall for positioning gym equipment, SMART® offers the flexibility to make your vision a reality.
Offering garden gym buildings in over 60 sizes, SMART® buildings are constructed with multi-layered materials, equipped with double glazing, and include heating as a standard feature. Additionally, you can opt for a climate control system, ensuring your ideal workout temperature year-round. The combination of multi-layered construction, integrated heating, and the ventilation from opening windows ensures the best environment for both your workouts and equipment storage.
The portfolio of Smart Modular Buildings boasts eight distinct ranges, capturing architectural styles from sleek contemporary designs with concealed rooflines to traditional pitched-roof designs that exude character. SMART®’s High Line roof style offers increased ceiling height within the room which can be beneficial when using gym equipment.
- Key Studio – A contemporary mono-pitched design where Thermowood cladding is paired with either a black or grey chassis and matching doors and windows.
- Evolve – Contemporary design with a hidden roofline or the option to upgrade to one of the SMART® pitched rooflines. The vertical grooved cladding is finished in your choice of colour. The Evolve features a roof overhang on the front elevation which can be fitted with downlights.
- Belle – With horizontal grooved cladding painted in your choice of colour and an attractive eaves detail, the Belle range mixes classic proportions with contemporary style
- Suffolk Barn – With its pitched roofline and weatherboard cladding the Suffolk Barn has a lovely traditional aesthetic. The pitched roofline creates a vaulted ceiling inside, offering a light and spacious feel.
- Temple Folly – If you want a garden gym that has an indoor-outdoor feel, the Temple Folly is the perfect choice. The pitched roofline enables a glazed gable end, and doors and windows can be positioned as you wish. The exterior cladding is painted in your choice of colour.
- Affinity – With the Affinity range, you have the opportunity to add a covered outdoor seating area alongside your insulated garden gym. The Affinity offers sleek contemporary lines with its hidden roofline and irregular vertical cladding.
- Ultra – The Ultra stands out in the market of Cedar-clad garden gyms. Floating Western Red Cedar panels set into the black chassis offer a stylish aesthetic. The Ultra features a portico entrance that incorporates puddle lighting, so it looks equally as good at night as in the day.
- Forge – If you are looking for a maintenance-free garden gym, the Forge is for you. No timber is used in this design, with an insulated steel structure, composite wood cladding and aluminium doors and windows.
Each range offers more than 60 size configurations, ranging from an internal space of 2.1m x 2.1m to 9.1m x 3.2m. You can tailor the size, door and window placement and features your office includes to your liking. SMART® simplifies this process with their comprehensive online design configurator. Select a range, customise the size, choose interior finishes, and adjust door and window configurations to perfect your home gym. The SMART® design configurator dynamically creates a 3D model of your gym, which updates its price with each modification. Once finalised, you can then envision your design in your garden with the SMART® AR app.
Smart Modular Buildings also offer in-person site visits and they have examples of each range on display at their Suffolk HQ, which you are free to visit, so you are supported through the design process.
Every SMART® garden gym is crafted in their Suffolk workshops, blending traditional carpentry techniques with precision computer-aided machinery. The on-site build phase is handled by the experienced in-house SMART® team.
Smart Modular Buildings offer an end-to-end service. They can undertake the groundworks for the foundation and connect your gym’s electrics to your house as part of their service. The price for these services is confirmed following a site visit.
Design Options
Modular designs with lots of options
Installation Service
SMART® offers an end-to-end installation service. Quoting for the foundation and electrical connection following a site visit.
Core Structure
Insulated Timber Framework
Examples of Smart Modular Buildings exterior finishes
Exploring these images, it becomes evident how the exterior cladding influences the style and aesthetic of the various SMART® ranges. The Affinity, Key Studio and Ultra finishes let the natural beauty of their timber finishes shine. The Ultra, in particular, stands out with its Western Red Cedar detailed as floating panels, its rich natural hues contrasting beautifully with the black framework.
The Belle, Evolve, Suffolk Barn and Temple Folly designs feature a hand-painted exterior finish. With a broad palette of paint colours at your disposal, you can coordinate with your selected door and window frame colours, crafting your own unique look.
SMART®’s latest range, the Forge, is designed to be maintenance-free. Instead of wood, its construction is built on an insulated steel frame. This core structure is clad externally with a robust composite cladding that boasts an attractive woodgrain texture. The doors and windows feature powder-coated aluminium frames.
SMART® fit quality uPVC double-glazed doors and windows in their garden gym buildings. Colour choices range from a modern Anthracite Grey to a gentle cream. For those favouring a classic touch, SMART® provides the option of Georgian glazing. An attractive feature available with their High Line pitched roofline is the option of a porthole window in the gable end.
SMART®’s mono-pitched rooflines are sealed with EPDM—a single-piece rubber membrane that eliminates the concern of leaky joints. Their pitched roof designs, meanwhile, utilise heavy-duty felt shingles that offer the look of traditional tiled roofing.
Exterior lighting is an integral part of Smart Modular Buildings designs. You have a variety of choices, from classic bulkhead lights and traditional drop lantern wall lights to modern pillar lights. For certain ranges, LED downlights are incorporated.
When configuring your garden gym SMART® offers the option of adding an exterior power socket or bulgar alarm to the specification.
If you wish to create a decked area next to your garden gym, this can be added during the design process with the SMART® installation team installing it for you as part of their overall service.
Examples of Smart Modular Buildings interior finishes
Smart Modular Buildings provide five distinct interior finishes, allowing you to tailor the interior aesthetic to your preference. The available finishes include:
- Popular 1: A durable, wipe-clean white silk finish Finsa MDF interior, complemented by natural timber beading.
- Popular 2: Similar to the Popular 1 option, but with white painted timber beading accentuating the white silk finish Finsa MDF.
- New England 1: An elegant, floor-to-ceiling panelled MDF interior painted in a neutral shade, paired with matching painted timber beading.
- New England 2: Features a half-panelled MDF interior with a stylish dado rail and smooth MDF above. This design is painted in a neutral hue, accented with painted timber beading to match.
- Aspen: A sleek plain MDF interior painted in a neutral tone, complemented with matching painted timber beading.
For flooring, SMART® provides options of laminate flooring or carpet, with an additional choice of wood-effect vinyl floor covering.
Their pitched roof designs result in a vaulted ceiling. As illustrated in the accompanying photos, this design element infuses the space with a light and airy feel. The charm of these rooms is further amplified by the exposed roof trusses. The High Line roofline design provides the flexibility of incorporating a porthole window in the gable end.
Each SMART® building is fully equipped with lighting, power points, an electric panel heater, and a consumer unit. During the design phase, lighting choices include 4-bar spotlights, LED downlights or LED light panels. Additional customisation options include the addition of sockets with USB charging ports, Cat6 cabling for reliable internet connectivity, Bluetooth speakers, and Wi-Fi-controlled light switches. For those seeking enhanced comfort, options for underfloor heating or air conditioning are also available.
Additionally, SMART® offers the convenience of adding blinds to doors and windows, ensuring optimal control over light and privacy in your garden gym.
